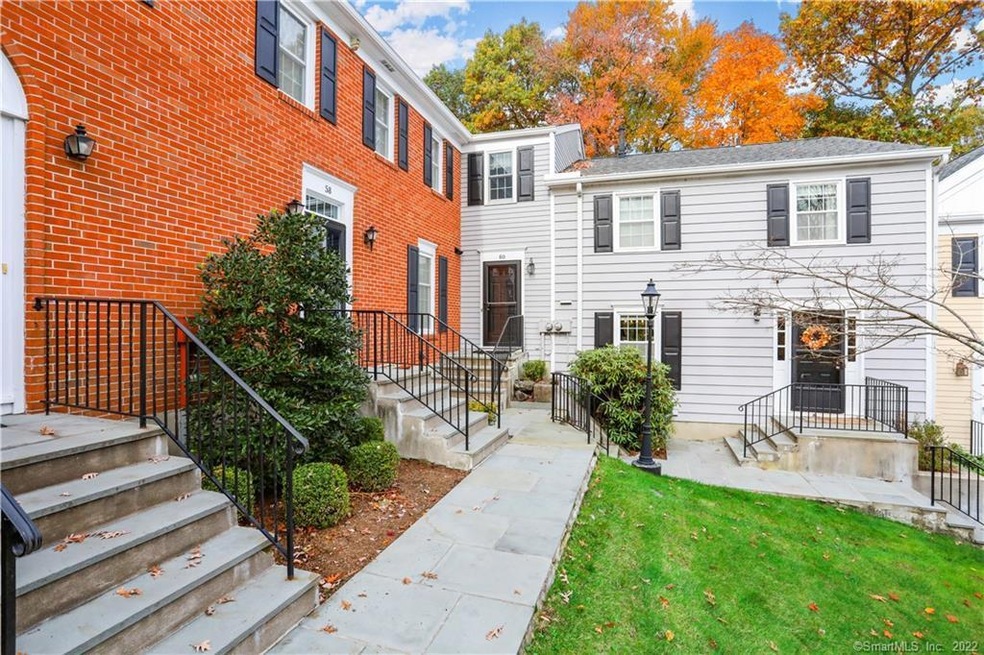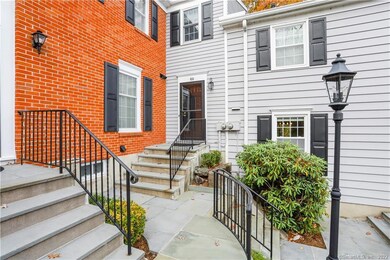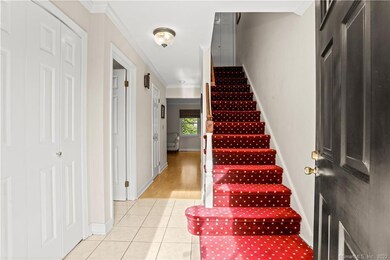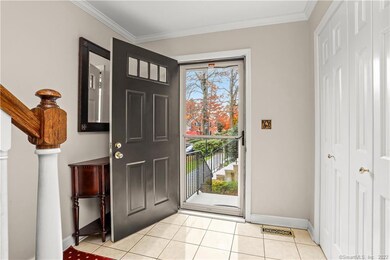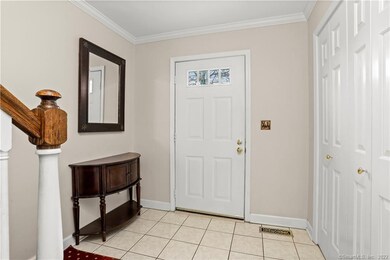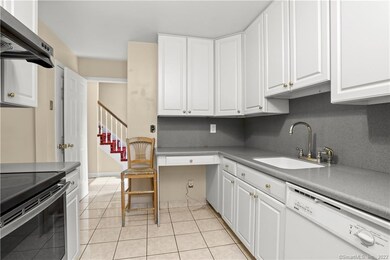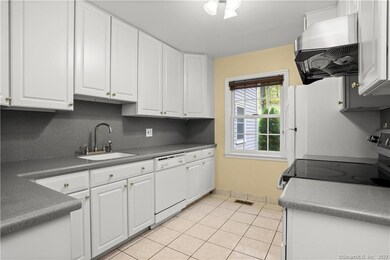60 Greenwich Hills Dr Unit 60 Greenwich, CT 06831
Pemberwick NeighborhoodHighlights
- Beach Access
- In Ground Pool
- Patio
- Glenville School Rated A
- Attic
- Central Air
About This Home
Sunny 3 bedroom 2.5 bath unit at Greenwich Hills offers fully equipped kitchen, dining area with slider to peaceful patio to enjoy the outdoors and spacious living room completes the main level. The second level offers a primary bedroom with full bath plus two additional bedrooms with Marble hall bath with whirlpool. Lower level has spacious laundry room and family room. Furnished (furniture pictured in listing will stay) or unfurnished, tenants choice. Two unassigned parking spaces included, as well as, pool and tennis. No Smoking and No Pets allowed. Tenant must follow Greenwich Hills Rules.
Townhouse Details
Home Type
- Townhome
Est. Annual Taxes
- $5,776
Year Built
- Built in 1976
Parking
- 2 Parking Spaces
Home Design
- Wood Siding
Interior Spaces
- 1,900 Sq Ft Home
- Finished Basement
- Basement Fills Entire Space Under The House
- Pull Down Stairs to Attic
Kitchen
- Electric Range
- Microwave
- Dishwasher
- Disposal
Bedrooms and Bathrooms
- 3 Bedrooms
Laundry
- Laundry on lower level
- Dryer
- Washer
Outdoor Features
- In Ground Pool
- Beach Access
- Patio
Schools
- Glenville Elementary School
- Western Middle School
- Greenwich High School
Utilities
- Central Air
- Heating System Uses Natural Gas
- Cable TV Available
Listing and Financial Details
- Assessor Parcel Number 1840352
Map
Source: SmartMLS
MLS Number: 24112147
APN: GREE-000009-000000-003213-S000000
- 112 Greenwich Hills Dr
- 54 Greenwich Hills Dr
- 33 Guilford Ln
- 39 Cambridge Dr
- 150 Pemberwick Rd
- 9 Loch Ln
- 53 Upland St
- 510 W Lyon Farm Dr
- 45 Homestead Rd
- 17 Loch Ln
- 45 Ettl Ln Unit 504
- 45 Ettl Ln Unit 301
- 13 Bayberry Ln
- 28 1/2 Pilgrim Dr
- 622 W Lyon Farm Dr
- 7 Grey Rock Dr
- 245 Treetop Crescent
- 240 Treetop Crescent
- 81 Greenway Close
- 26 Shady Ln
- 24 Comly Ave Unit 1
- 1 Morgan Ave Unit 1
- 36 Nicholas Ave
- 240 Pemberwick Rd Unit 2
- 30 Fletcher Ave
- 31 Homestead Rd
- 13 Bayberry Ln
- 2 Walker Ct
- 99 Brush Hollow Close
- 255 Weaver St
- 10 Glenville Rd
- 7 Country Ridge Dr
- 70 Riverdale Ave Unit 1002
- 34 Windy Knolls Unit B
- 6 Ridge Place Unit 2
- 8 Reynolds Place Unit B
- 263 N Regent St
- 19 Windy Knolls Left Side
- 19 Windy Knolls Unit Left Side
- 19 Windy Knolls
