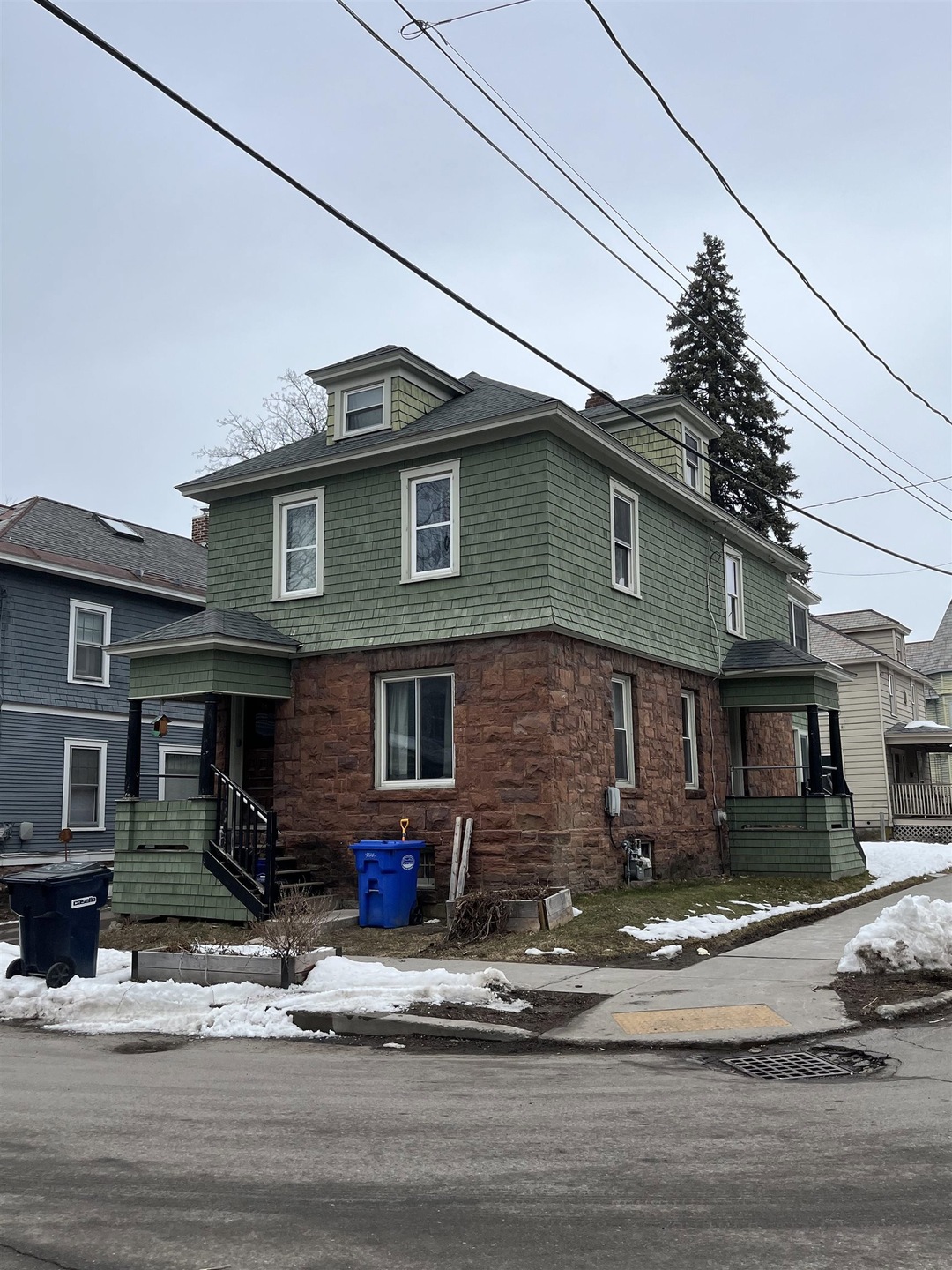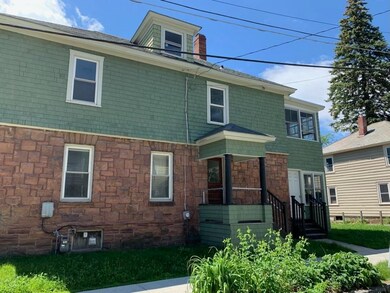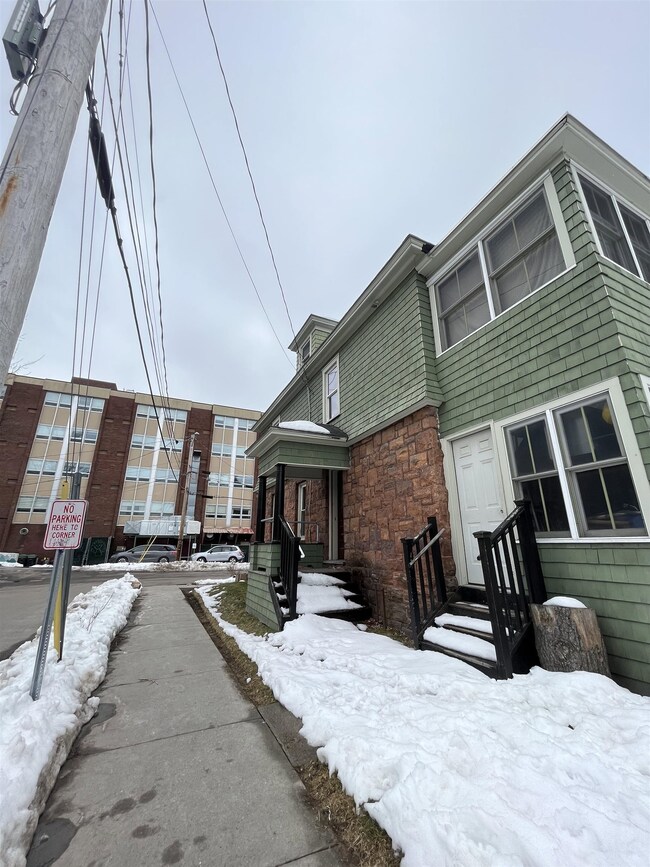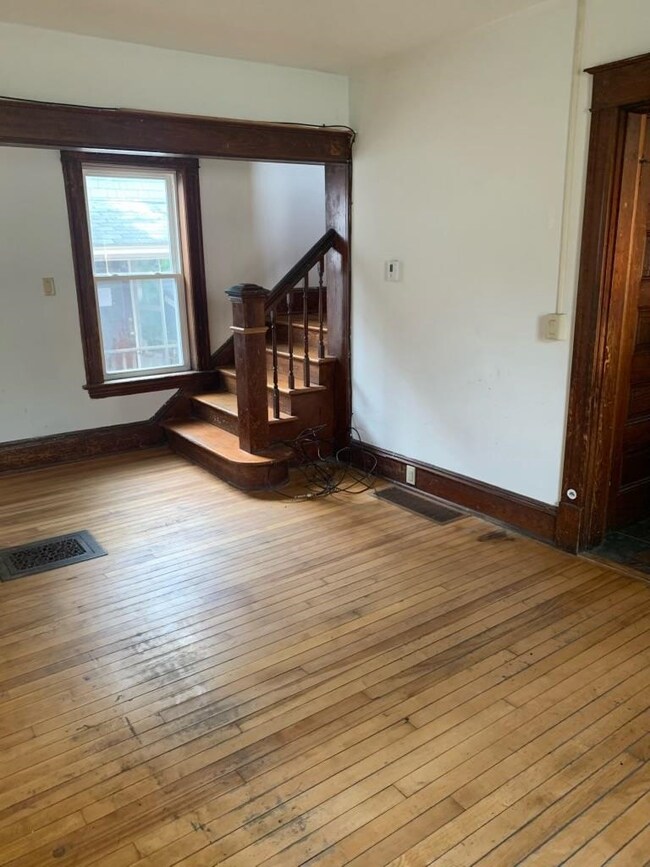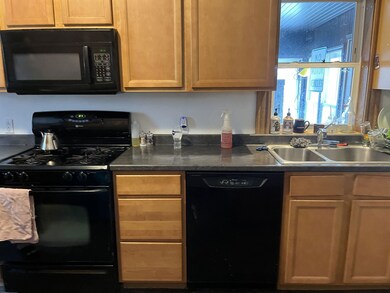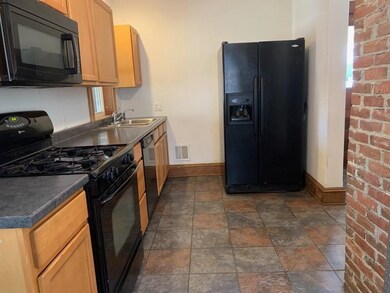
60 Hickok Place Burlington, VT 05401
Old North End NeighborhoodEstimated Value: $469,000 - $556,543
Highlights
- Colonial Architecture
- Balcony
- Coin Laundry
- Softwood Flooring
- Enclosed patio or porch
- High Speed Internet
About This Home
As of May 2023Turnkey 4 bedroom investment property. Current rents are below market. Low maintenace and operating expenses. City has this home listed as a 3 br but there is a 1st floor room that has historically been used as a 4th br. Impeccably maintained, just a few minutes walk to all the colleges and a few blocks to downtown. No expense was spared when completely renovating this property. The interior and exterior have seen extensive updating over the past 15 years. Kitchen features tile floors, all wood cabinets, countertops, sink, electrical and plumbing replaced. Full bath gutted to studs with a new tub, tile floors and tub surround, plumbing and electrical fixtures and a new granite top vanity. This home features the classic two story porches off the back. Both porches rebuilt from the studs out, new windows, floors, walls, ceiling and electrical replaced. Every window in the house replaced. On the exterior the front and side entryways rebuilt and siding on upper and porches replaced. Interior doors were replaced with solid wood 6 panel doors. Hardwood on both floors and hallways. Ceilings on 1st and 2nd floor replaced with sheetrock, electrical updated at that time. 3rd floor has a walkup attic for storage and the entire attic cavity has been sprayed with insulating spray foam. Old slate roof removed, replaced with arch shingles and rubber membrane on porches. Long driveway provides ample parking. Due to great tenants, rent stayed low. New lease starts June 1st to May 31, 2024.
Last Agent to Sell the Property
RE/MAX North Professionals License #082.0004646 Listed on: 03/27/2023

Home Details
Home Type
- Single Family
Est. Annual Taxes
- $6,754
Year Built
- Built in 1915
Lot Details
- 2,614 Sq Ft Lot
- Lot Sloped Up
Home Design
- Colonial Architecture
- Stone Foundation
- Wood Frame Construction
- Architectural Shingle Roof
- Membrane Roofing
- Stone Exterior Construction
- Cedar
Interior Spaces
- 2-Story Property
Kitchen
- Gas Range
- Dishwasher
Flooring
- Softwood
- Tile
Bedrooms and Bathrooms
- 3 Bedrooms
- 1 Full Bathroom
Laundry
- Dryer
- Washer
Unfinished Basement
- Basement Fills Entire Space Under The House
- Connecting Stairway
- Interior Basement Entry
Parking
- Gravel Driveway
- Off-Street Parking
Outdoor Features
- Balcony
- Enclosed patio or porch
Schools
- Assigned Elementary School
- Edmunds Middle School
- Burlington High School
Utilities
- Heating System Uses Natural Gas
- Natural Gas Water Heater
- High Speed Internet
- Cable TV Available
Community Details
- Coin Laundry
Ownership History
Purchase Details
Home Financials for this Owner
Home Financials are based on the most recent Mortgage that was taken out on this home.Purchase Details
Purchase Details
Similar Homes in Burlington, VT
Home Values in the Area
Average Home Value in this Area
Purchase History
| Date | Buyer | Sale Price | Title Company |
|---|---|---|---|
| Raved Elka | $518,169 | -- | |
| Raved Elka | $518,169 | -- | |
| -- | -- | -- | |
| -- | -- | -- | |
| Field Stone Property Management Llc | -- | -- | |
| Field Stone Property Management Llc | -- | -- |
Property History
| Date | Event | Price | Change | Sq Ft Price |
|---|---|---|---|---|
| 05/26/2023 05/26/23 | Sold | $518,169 | -1.5% | $370 / Sq Ft |
| 04/03/2023 04/03/23 | Pending | -- | -- | -- |
| 03/27/2023 03/27/23 | For Sale | $525,900 | -- | $376 / Sq Ft |
Tax History Compared to Growth
Tax History
| Year | Tax Paid | Tax Assessment Tax Assessment Total Assessment is a certain percentage of the fair market value that is determined by local assessors to be the total taxable value of land and additions on the property. | Land | Improvement |
|---|---|---|---|---|
| 2024 | $7,727 | $319,700 | $99,600 | $220,100 |
| 2023 | $6,755 | $319,700 | $99,600 | $220,100 |
| 2022 | $6,754 | $319,700 | $99,600 | $220,100 |
| 2021 | $7,037 | $319,700 | $99,600 | $220,100 |
| 2020 | $7,595 | $246,800 | $90,000 | $156,800 |
| 2019 | $7,224 | $246,800 | $90,000 | $156,800 |
| 2018 | $6,938 | $246,800 | $90,000 | $156,800 |
| 2017 | $6,574 | $246,800 | $90,000 | $156,800 |
| 2016 | $6,423 | $246,800 | $90,000 | $156,800 |
Agents Affiliated with this Home
-
Jacqueline Marino

Seller's Agent in 2023
Jacqueline Marino
RE/MAX
(800) 639-4520
3 in this area
93 Total Sales
-
Jessica Laffal

Buyer's Agent in 2023
Jessica Laffal
Element Real Estate
(802) 233-5263
4 in this area
16 Total Sales
Map
Source: PrimeMLS
MLS Number: 4946738
APN: (035) 045-2-091-000
- 65-67 N Willard St
- 39 Converse Ct
- 32 Booth St
- 15 N Williams St
- 40 Henry St
- 233 Pearl St
- 81 S Williams St Unit 202
- 197-203 N Winooski Ave
- 11 Grant St
- 244 North St
- 32 Wilson St
- 230 College St Unit 12
- 10-12 Intervale Ave
- 288 Main St Unit A4
- 75 Archibald St
- 30 Spring St
- 46 Bright St
- 174-176 Intervale
- 50 Bright St
- 35 Saint Mary's St
