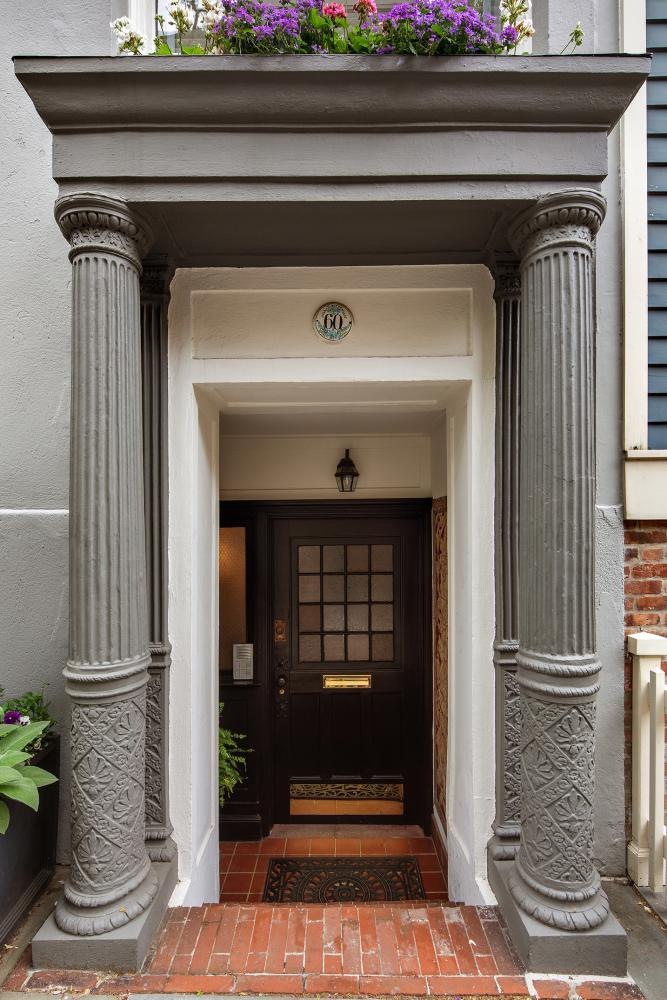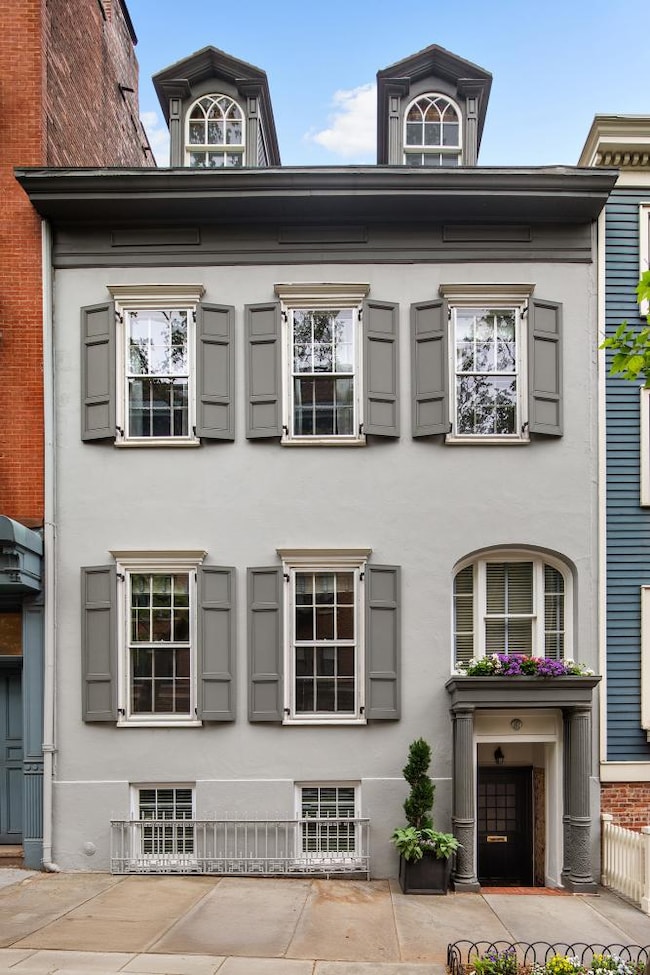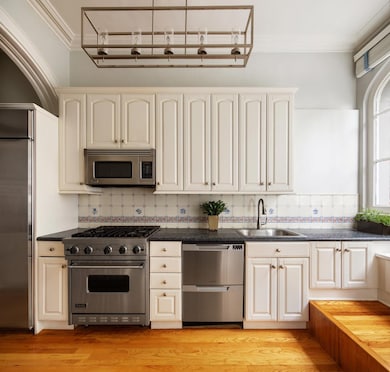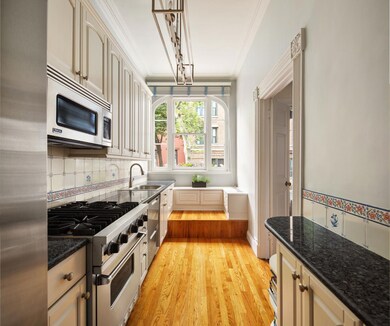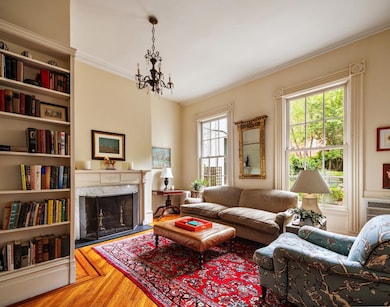
60 Hicks St Unit HOUSE Brooklyn, NY 11201
Brooklyn Heights NeighborhoodEstimated payment $36,739/month
Highlights
- 2 Fireplaces
- 4-minute walk to High Street
- 4-minute walk to Hillside Dog Park
- P.S. 8 Robert Fulton Rated A
- Patio
About This Home
Step into a home worthy of a Brooklyn love story , which is only fitting, as under the discerning care of its owner, a distinguished New York Times bestselling novelist, this home has been meticulously preserved.
This enchanting 3850 sq ft 1829 legal three-family is used as a single-family home. It has been exquisitely maintained and thoughtfully restored to modern standards while preserving its pre-war charm. This 4-story 25 wide home provides 4+ bedrooms, 3 bathrooms and one of Brooklyn Heights" most spectacular perennial gardens, on its 25 x 102 lot. 60 Hicks Street offers a rare opportunity to own a piece of neighborhood history. The property also offers an impressive 3100 sf of additional FAR.
You're welcomed through an alluring portico entrance with vibrant flowers, that leads to a welcoming entry vestibule. The garden level offers endless possibilities as a media lounge, guest room or cozy den, while the rear provides ideal space for a home office, wine cellar, utilities or year round storage. Practical amenities include an enclosed washer/dryer and accessible boiler/hot water systems, with convenient garden access completing this level.
Ascend to the parlor floor up the main staircase where natural light dances through oversized sash windows, illuminating the formal living and dining rooms. The living room boasts beautiful hardwood floors, custom-built-ins, 1 of 2 wood-burning fireplaces, and oversized windows overlooking the lush west-facing garden to create an inviting space for both relaxation and entertaining. The full-sized limestone parlor bath is fitted with custom cabinetry and Lefroy Brooks English fixtures.
The dining room is full of period authenticity and original character. Antique parquet floors, original pineapple crown moldings, a stunning ceiling medallion, and oversized east-facing windows provide the perfect backdrop for memorable brunches. It also houses the second staircase in the home which has balusters restored and relocated from the original pre-war homes that existed before the redevelopment of The Cadman Plaza.
The kitchen is thoughtfully designed with blue pearl granite countertops, hand-painted tile backsplash, custom cabinetry, and premium stainless steel appliances including GE monogram refrigerator, Viking stove, and Fisher & Paykel dishwasher. The charming flowered window banquette completes this level with sunrays and tranquility.
The third floor boasts the sun-drenched primary bedroom, which accommodates a king-size bed, oversized windows, and features an attached windowed walk-in closet or nursery plus additional reach-in storage. The versatile second bedroom includes the second wood-burning fireplace and multiple closets, perfect as a guest room, home office, or study. Both bedrooms share a full bathroom.
The arched top floor serves as a sitting room, and guest quarters, but works perfectly for a children's floor, apartment style living or a creative space. Currently set up with two additional bedrooms with reach-in closets that share a third full bathroom and spacious lounge area. The crown jewel of this remarkable home is your private sanctuary, the breathtaking backyard retreat. This perennial garden paradise offers unparalleled outdoor living with a hammock-adorned patio featuring string-light pergola, stone paver pathways, mature trees, established flowerbeds, and lush perennial landscaping. Whether entertaining guests, pursuing gardening passions, or simply stargazing, this outdoor sanctuary provides endless possibilities for enjoyment throughout the seasons.
Situated on one of Brooklyn Heights" most prestigious and historic streets, this unique property places you steps from charming caf s, trendy restaurants, and inviting boutiques. Enjoy quick access to Downtown Brooklyn, Brooklyn Bridge Park and just a block to DUMBO's waterfront attractions. This extraordinary townhome represents a rare opportunity to acquire a meticulously maintained piece of Brooklyn Heights history, combining period elegance with modern comfort in one of New York's most coveted neighborhoods.
Excellent subway connectivity via the 2, 3, 4, 5, A, C, F, and R lines. Contact us today for a tour.
Built 1829
Building 25 x 37
Lot 25 x 102
Approx SF 3,850
Additional FAR 3,186
Landmarked Legal 3, Set up as a Single Family
Open House Schedule
-
Sunday, June 01, 202512:00 to 1:30 pm6/1/2025 12:00:00 PM +00:006/1/2025 1:30:00 PM +00:00Add to Calendar
Property Details
Home Type
- Multi-Family
Home Design
- Triplex
Interior Spaces
- 3,850 Sq Ft Home
- 2 Fireplaces
- Library with Fireplace
- Washer Dryer Allowed
Bedrooms and Bathrooms
- 4 Bedrooms
- 3 Full Bathrooms
Additional Features
- Patio
- No Cooling
Community Details
- Brooklyn Heights Subdivision
Listing and Financial Details
- Legal Lot and Block 0016 / 01824
Map
Home Values in the Area
Average Home Value in this Area
Property History
| Date | Event | Price | Change | Sq Ft Price |
|---|---|---|---|---|
| 05/29/2025 05/29/25 | For Sale | $5,825,000 | -- | $1,513 / Sq Ft |
Similar Homes in the area
Source: Real Estate Board of New York (REBNY)
MLS Number: RLS20027497
- 60 Hicks St Unit HOUSE
- 55 Hicks St Unit 2
- 55 Hicks St Unit 3
- 55 Hicks St Unit 1
- 55 Hicks St Unit 42
- 19 Cranberry St
- 19 Cranberry St Unit TH
- 11 Cranberry St
- 75 Columbia Heights
- 81 Columbia Heights Unit 5/6/7
- 87 Columbia Heights Unit 56
- 87 Columbia Heights Unit 43
- 40 Orange St
- 54 Orange St Unit 5D
- 55 Pineapple St Unit 4G
- 59 Pineapple St Unit 1N
- 76 Willow St
- 130 Furman St Unit S105
- 130 Furman St Unit S113
- 130 Furman St Unit S-103
