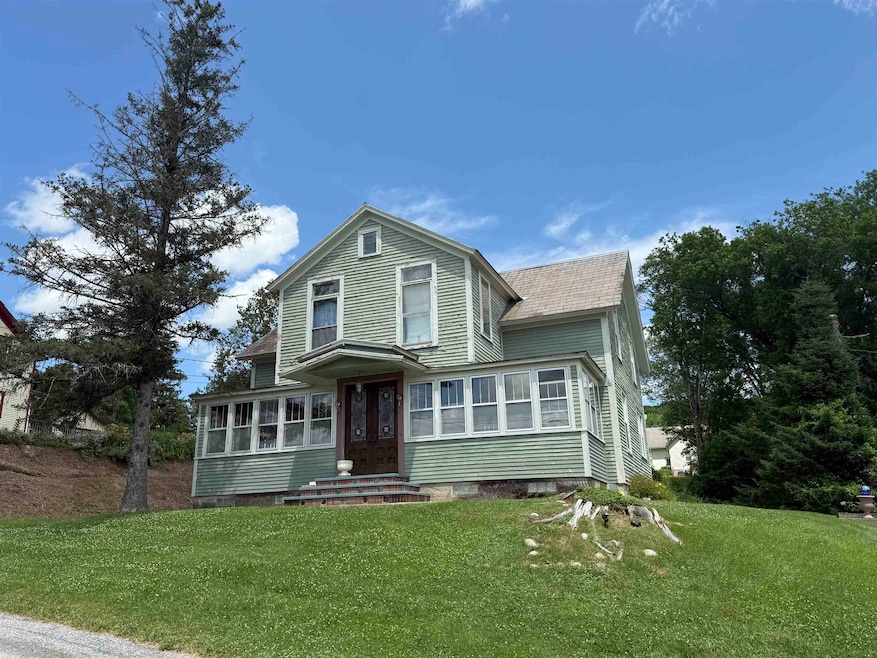
60 Highland Ave West Rutland, VT 05777
Estimated payment $1,724/month
Highlights
- 1 Acre Lot
- Farmhouse Style Home
- Den
- Wood Flooring
- Mud Room
- Enclosed Patio or Porch
About This Home
This spacious and character-filled 6-bedroom, 1-bathroom home, built in the early 1900s, offers timeless charm and ample room for a large or growing family. The property includes a full acre of land, with a portion located across the quiet road in front of the home. This additional parcel helps preserve your beautiful mountain views, as there are no houses directly across the way. The land use to be used as a vast garden space many years ago and provides extra outdoor space for a variety of uses. Upon entering through the back entrance, you’re welcomed by a generous mudroom with abundant storage. The first floor features a large kitchen with a walk-in pantry, formal dining room, comfortable living room, and a den that could easily serve as a first-floor bedroom. A full bathroom and a convenient laundry room complete the main level, offering the benefit of first-floor living. Upstairs are six additional rooms, offering flexibility for bedrooms, guest accommodations, home offices, or hobby spaces. There was previously a half bathroom on the second floor, which appears ready for easy reinstatement if desired. Outside, enjoy a spacious backyard ideal for children, pets, or entertaining. The two-bay garage includes additional storage space above. Furnishings are negotiable, making this home a potential move-in-ready option. This unique property combines space, charm, and a scenic setting.
Home Details
Home Type
- Single Family
Est. Annual Taxes
- $3,672
Year Built
- Built in 1900
Lot Details
- 1 Acre Lot
- Level Lot
Parking
- 2 Car Garage
- Gravel Driveway
Home Design
- Farmhouse Style Home
- Stone Foundation
- Marble Foundation
- Wood Frame Construction
- Shingle Roof
- Slate Roof
- Wood Siding
Interior Spaces
- Property has 2 Levels
- Mud Room
- Living Room
- Dining Room
- Den
- Basement
- Interior Basement Entry
- Stove
Flooring
- Wood
- Carpet
- Laminate
- Vinyl
Bedrooms and Bathrooms
- 6 Bedrooms
- 1 Full Bathroom
Laundry
- Laundry Room
- Dryer
- Washer
Outdoor Features
- Enclosed Patio or Porch
Utilities
- Baseboard Heating
- Hot Water Heating System
- High Speed Internet
Map
Home Values in the Area
Average Home Value in this Area
Tax History
| Year | Tax Paid | Tax Assessment Tax Assessment Total Assessment is a certain percentage of the fair market value that is determined by local assessors to be the total taxable value of land and additions on the property. | Land | Improvement |
|---|---|---|---|---|
| 2024 | $4,294 | $158,700 | $49,500 | $109,200 |
| 2023 | $3,607 | $158,700 | $49,500 | $109,200 |
| 2022 | $4,286 | $158,700 | $49,500 | $109,200 |
| 2021 | $3,355 | $158,700 | $49,500 | $109,200 |
| 2020 | $3,357 | $158,700 | $49,500 | $109,200 |
| 2019 | $3,129 | $158,700 | $49,500 | $109,200 |
| 2018 | $3,761 | $180,300 | $45,000 | $135,300 |
| 2017 | $3,992 | $180,300 | $45,000 | $135,300 |
| 2016 | $3,771 | $180,300 | $45,000 | $135,300 |
Property History
| Date | Event | Price | Change | Sq Ft Price |
|---|---|---|---|---|
| 07/02/2025 07/02/25 | For Sale | $259,000 | -- | $143 / Sq Ft |
About the Listing Agent
Hughes Group's Other Listings
Source: PrimeMLS
MLS Number: 5049726
APN: 735-234-10714
- 326 Main St
- 81 Clarendon Ave
- 121 State St Unit 2
- 38 Pine St Unit 3
- 86 River St Unit 4
- 117 Church St Unit 2
- 24 Wales St
- 24 Wales St
- 24 Wales St
- 24 Wales St
- 15 Woodstock Ave
- 2 East St Unit 1st Floor
- 37 Killington Ave Unit 4
- 37 Killington Ave Unit 3
- 46 Terrill St Unit 4
- 46 Terrill St Unit 2
- 1802 Vt 100a
- 92 Broadway Unit 6
- 102 Broadway Unit 1
- 71 Lakeview Rd Unit 20






