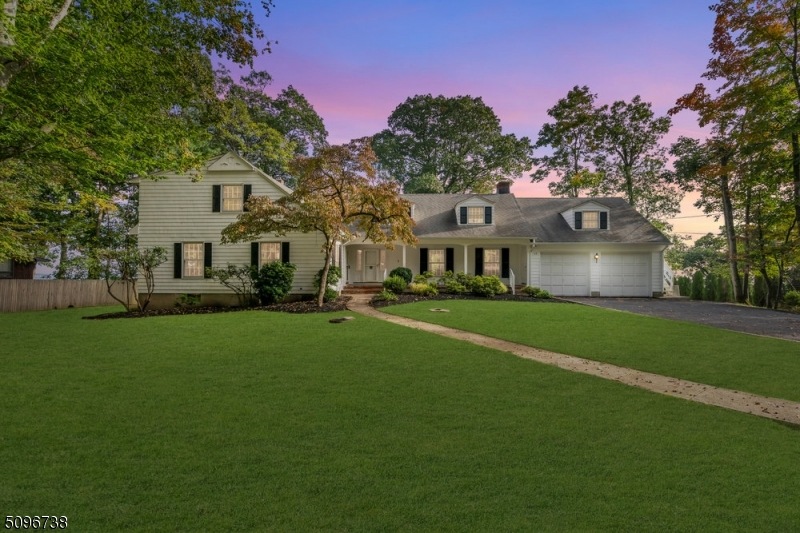Rarely available: an extraordinarily expansive & elegant 6 bedroom custom colonial home, offering 3 levels of living, nestled in a premier neighborhood combining proximity with serenity, on the mountainside of prestigious Martinsville with spectacular, 20-mile panoramic views. This exceptional sun-filled home is graced by refinished hardwood floors, a flowing floor plan, & a welcoming foyer with marble flooring. The 1st floor wood paneled den/bedroom comes with a built-in library, a closet, & a separate entrance. The inviting living room offers a wood-burning fireplace & an impressive formal dining room with a large picture window that is ideal for entertaining. The eat-in kitchen boasts a peninsula & built-in seating. Also on the first level is a powder room, a 1st floor bedroom with 2 closets & full bathroom, & two flagstone-paved porches, including a large screened-in back porch. The second level showcases 4 bedrooms, with two of them sharing a Jack & Jill bathroom. The bonus room features a skylight, large closets, & a separate entrance, & can also be used as an additional bedroom or a fitness/game room. The palatial master suite boasts a large cedar closet, a glamorous dressing area, & a full bathroom. The walk-out lower level offers a laundry room & a recreation room with a brick wood-burning fireplace overlooking a beautiful backyard with captivating views, an outdoor barbecue area, a lush lawn, & forested, national-park-like ground. Only 50 minutes away from Manhattan

