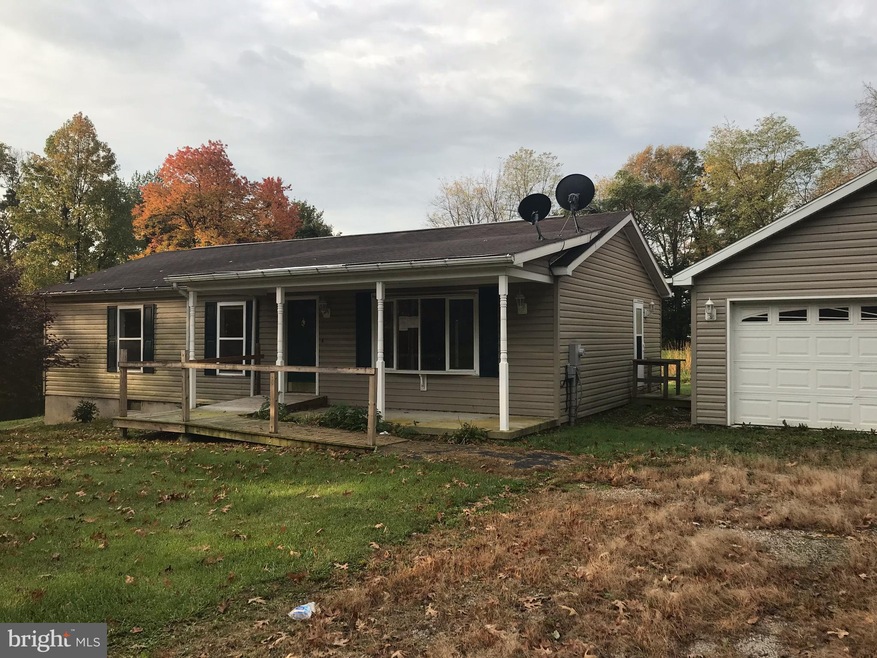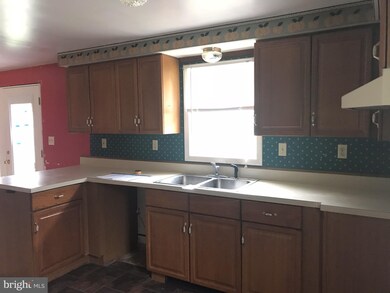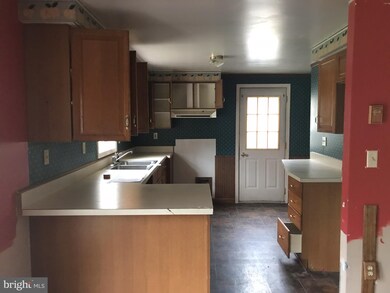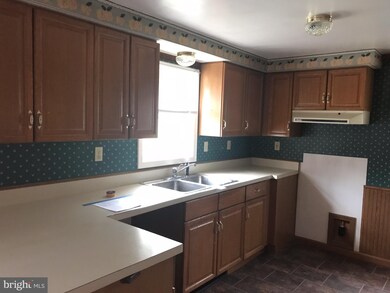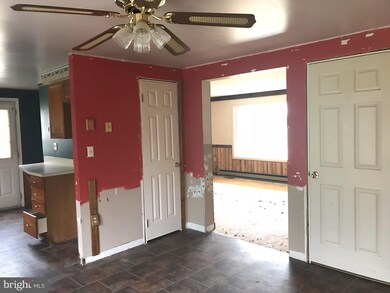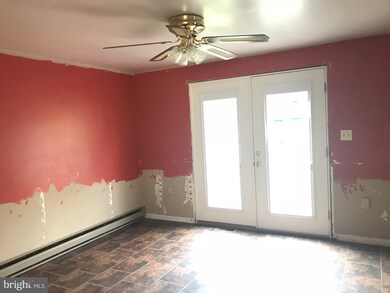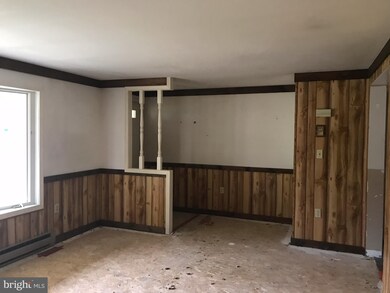
60 Huff Rd Hanover, PA 17331
Estimated Value: $211,000 - $275,000
3
Beds
2
Baths
1,248
Sq Ft
$195/Sq Ft
Est. Value
Highlights
- Rambler Architecture
- 2 Car Detached Garage
- Heating Available
- No HOA
- Central Air
About This Home
As of January 2018HUD owned Ranch style home, 3 Bedrooms, 2 Full Baths, full basement ready to be finished, eat in country kitchen, large 2 car garage all on 1 acre lot, plus do much more
Home Details
Home Type
- Single Family
Est. Annual Taxes
- $2,741
Year Built
- Built in 1992
Parking
- 2 Car Detached Garage
Home Design
- Rambler Architecture
- Modular or Manufactured Materials
Interior Spaces
- 1,248 Sq Ft Home
- Property has 1 Level
- Basement Fills Entire Space Under The House
Bedrooms and Bathrooms
- 3 Main Level Bedrooms
- 2 Full Bathrooms
Schools
- New Oxford High School
Utilities
- Central Air
- Heating Available
- Well
- On Site Septic
Community Details
- No Home Owners Association
Listing and Financial Details
- Assessor Parcel Number 01-04L12-0039---000
Ownership History
Date
Name
Owned For
Owner Type
Purchase Details
Listed on
Nov 15, 2017
Closed on
Jan 19, 2018
Sold by
Department Of Housing & Urban Dev
Bought by
Swiger Elizabeth A and Wildasin Ryan A
Seller's Agent
Sharon Emenheiser
Coldwell Banker Realty
Buyer's Agent
Alanda Goshert
House Broker Realty LLC
List Price
$120,000
Sold Price
$116,000
Premium/Discount to List
-$4,000
-3.33%
Current Estimated Value
Home Financials for this Owner
Home Financials are based on the most recent Mortgage that was taken out on this home.
Estimated Appreciation
$127,637
Avg. Annual Appreciation
10.26%
Original Mortgage
$112,520
Outstanding Balance
$96,268
Interest Rate
3.94%
Mortgage Type
Purchase Money Mortgage
Estimated Equity
$142,958
Purchase Details
Closed on
Jul 15, 2016
Sold by
Sheriff Of Adams County and Fridinger Ronald W
Bought by
Embrace Home Loans Inc
Purchase Details
Closed on
Aug 29, 1991
Bought by
Fridinger Ronald W and Fridinger Patricia A
Similar Homes in Hanover, PA
Create a Home Valuation Report for This Property
The Home Valuation Report is an in-depth analysis detailing your home's value as well as a comparison with similar homes in the area
Home Values in the Area
Average Home Value in this Area
Purchase History
| Date | Buyer | Sale Price | Title Company |
|---|---|---|---|
| Swiger Elizabeth A | -- | -- | |
| Embrace Home Loans Inc | $4,720 | Attorney | |
| Fridinger Ronald W | -- | -- |
Source: Public Records
Mortgage History
| Date | Status | Borrower | Loan Amount |
|---|---|---|---|
| Open | Swiger Elizabeth A | $112,520 | |
| Previous Owner | Fridinger Ronald W | $155,244 | |
| Previous Owner | Fridinger Ronald W | $127,500 |
Source: Public Records
Property History
| Date | Event | Price | Change | Sq Ft Price |
|---|---|---|---|---|
| 01/22/2018 01/22/18 | Sold | $116,000 | -3.3% | $93 / Sq Ft |
| 12/06/2017 12/06/17 | Pending | -- | -- | -- |
| 11/15/2017 11/15/17 | For Sale | $120,000 | -- | $96 / Sq Ft |
Source: Bright MLS
Tax History Compared to Growth
Tax History
| Year | Tax Paid | Tax Assessment Tax Assessment Total Assessment is a certain percentage of the fair market value that is determined by local assessors to be the total taxable value of land and additions on the property. | Land | Improvement |
|---|---|---|---|---|
| 2025 | $3,645 | $163,200 | $69,000 | $94,200 |
| 2024 | $3,347 | $163,200 | $69,000 | $94,200 |
| 2023 | $3,173 | $163,200 | $69,000 | $94,200 |
| 2022 | $3,066 | $163,200 | $69,000 | $94,200 |
| 2021 | $2,980 | $163,200 | $69,000 | $94,200 |
| 2020 | $2,903 | $163,200 | $69,000 | $94,200 |
| 2019 | $2,837 | $163,200 | $69,000 | $94,200 |
| 2018 | $2,771 | $163,200 | $69,000 | $94,200 |
| 2017 | $2,619 | $161,600 | $69,000 | $92,600 |
| 2016 | -- | $161,600 | $69,000 | $92,600 |
| 2015 | -- | $161,600 | $69,000 | $92,600 |
| 2014 | -- | $161,600 | $69,000 | $92,600 |
Source: Public Records
Agents Affiliated with this Home
-
Sharon Emenheiser

Seller's Agent in 2018
Sharon Emenheiser
Coldwell Banker Realty
(717) 332-5588
66 Total Sales
-
Alanda Goshert
A
Buyer's Agent in 2018
Alanda Goshert
House Broker Realty LLC
(717) 424-8453
24 Total Sales
Map
Source: Bright MLS
MLS Number: 1000092138
APN: 04-L12-0039-000
Nearby Homes
- 60 Broadwing Dr
- 148 Broad Wing Dr
- 26 Blue Heron Dr
- 32 Blue Heron Dr
- 30 Raptor Dr
- 85 Raptor Dr
- 57 Blue Heron Dr
- 43 Eagle Dr Unit 2
- 180 Ledger Dr Unit 180
- 168 Ledger Dr Unit 74
- 156 Ledger Dr Unit 75
- 19 Egret Dr
- 48 Eagle Dr
- 181 Piedmont Way Unit 120
- 23 Antietam Run Unit 94
- 20 Leland Way
- 45 Leland Way
- 58 Summerfield Dr
- 92 Summerfield Dr
- 3 Range Rd
- 60 Huff Rd
- 70 Huff Rd
- 40 Huff Rd
- 76 Huff Rd
- 30 Huff Rd Unit A
- 88 Huff Rd
- 26 Huff Rd
- 35 Huff Rd
- 106 Huff Rd
- 336 Green Springs Rd Unit A
- 90 Huff Rd Unit 2
- 334 Green Springs Rd Unit B
- 334 Green Springs Rd Unit A
- 15 Huff Rd
- 358 Green Springs Rd
- 360 Green Springs Rd
- 348 Green Springs Rd
- 400 Green Springs Rd
- 90 Municipal Rd
- 90 Municipal Rd
