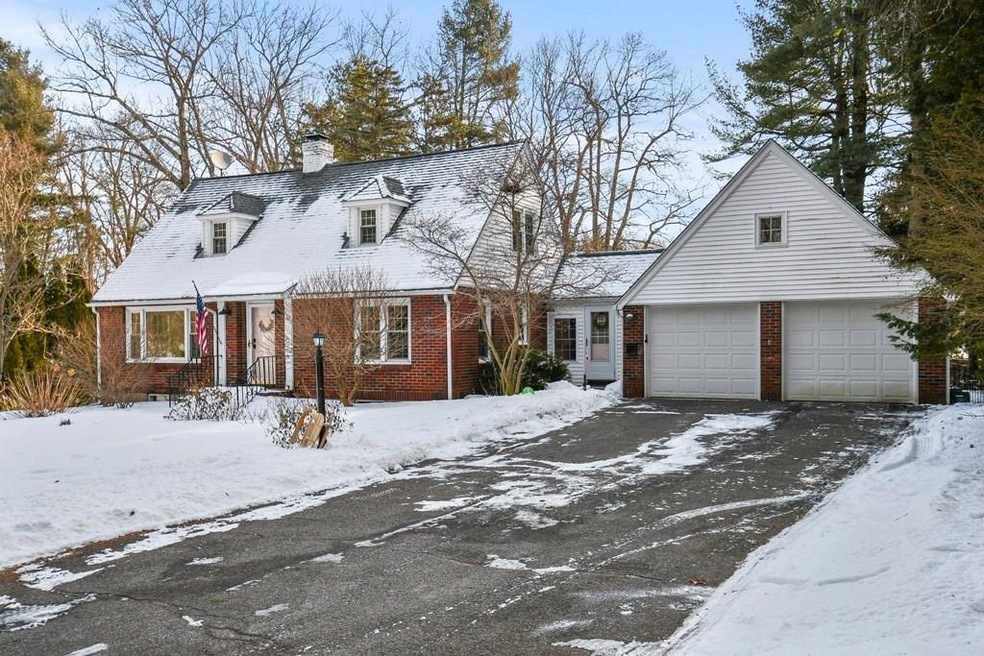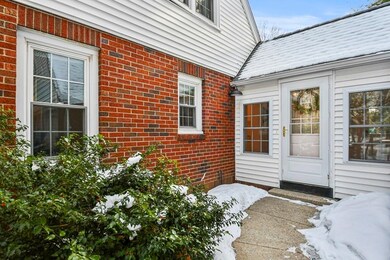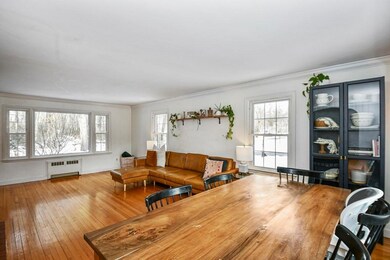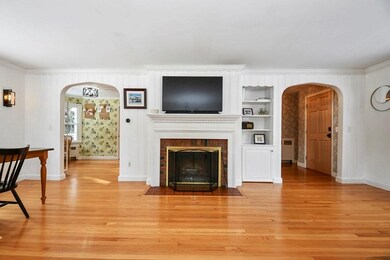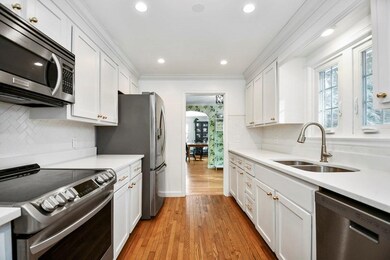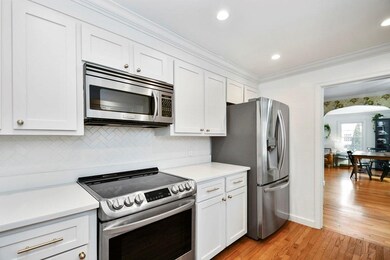
60 Laurelwood Rd Holden, MA 01520
Estimated Value: $533,000 - $607,000
Highlights
- Golf Course Community
- Community Stables
- Custom Closet System
- Wachusett Regional High School Rated A-
- Medical Services
- Cape Cod Architecture
About This Home
As of April 2022Location! Location! Location! This 3-bedroom Colonial is nestled within the highly sought-after town of Holden just minutes to the center of town. Inside you’ll find a fireplaced living room which glows of natural light from the large bay window & gleaming hardwood floors. Enjoy cooking in your kitchen offering plenty of storage, ample countertop space & flows into the dining room. The first floor also features a ½ bath, a bedroom & a spacious mudroom which has access to the attached garage – keeping you warm & dry during these winter months. Upstairs is the full bath & 2 add’l bedrms all w/ ample closet space! Your new home has a tranquil treelined backyard w/ a deck to enjoy the warmer weather, a playset, a fire pit & fenced in garden perfect for those with a green thumb! Easy access to the highway & has proximity to shopping, public transportation, restaurants & more!!
Home Details
Home Type
- Single Family
Est. Annual Taxes
- $6,240
Year Built
- Built in 1948
Lot Details
- 0.58 Acre Lot
- Cul-De-Sac
- Street terminates at a dead end
- Level Lot
- Cleared Lot
- Garden
- Property is zoned R10
Parking
- 2 Car Attached Garage
- Parking Storage or Cabinetry
- Side Facing Garage
- Garage Door Opener
- Driveway
- Open Parking
- Off-Street Parking
Home Design
- Cape Cod Architecture
- Block Foundation
- Frame Construction
- Shingle Roof
Interior Spaces
- 1,729 Sq Ft Home
- Ceiling Fan
- Skylights
- Recessed Lighting
- Insulated Windows
- Bay Window
- Picture Window
- Window Screens
- Insulated Doors
- Mud Room
- Living Room with Fireplace
- Attic Access Panel
- Storm Doors
- Washer and Electric Dryer Hookup
Kitchen
- Range
- Microwave
- Dishwasher
- Stainless Steel Appliances
- Solid Surface Countertops
- Disposal
Flooring
- Wood
- Ceramic Tile
Bedrooms and Bathrooms
- 3 Bedrooms
- Primary bedroom located on second floor
- Custom Closet System
- Bathtub with Shower
Unfinished Basement
- Basement Fills Entire Space Under The House
- Interior Basement Entry
- Block Basement Construction
Outdoor Features
- Bulkhead
- Deck
- Patio
- Rain Gutters
Utilities
- Whole House Fan
- 2 Heating Zones
- Heating System Uses Oil
- Hot Water Heating System
- 200+ Amp Service
- 60 Amp Service
- Tankless Water Heater
- Oil Water Heater
- Satellite Dish
- Cable TV Available
Additional Features
- Energy-Efficient Thermostat
- Property is near public transit
Listing and Financial Details
- Assessor Parcel Number M:159 B:27,1540715
- Tax Block 27
Community Details
Overview
- No Home Owners Association
Amenities
- Medical Services
- Shops
- Coin Laundry
Recreation
- Golf Course Community
- Tennis Courts
- Community Pool
- Park
- Community Stables
- Jogging Path
- Bike Trail
Ownership History
Purchase Details
Home Financials for this Owner
Home Financials are based on the most recent Mortgage that was taken out on this home.Similar Homes in the area
Home Values in the Area
Average Home Value in this Area
Purchase History
| Date | Buyer | Sale Price | Title Company |
|---|---|---|---|
| Trainor Megan M | $189,500 | -- |
Mortgage History
| Date | Status | Borrower | Loan Amount |
|---|---|---|---|
| Open | Wilder Joseph | $405,000 | |
| Closed | Thiel Thomas J | $367,248 | |
| Closed | Thiel Thomas J | $365,682 | |
| Closed | Nocivelli Megan M | $22,500 | |
| Closed | Nocivelli Megan M | $224,000 | |
| Closed | Nocivelli Megan M | $250,000 | |
| Closed | Trainor Megan M | $240,000 | |
| Closed | Trainor Megan M | $183,000 | |
| Closed | Trainor Megan M | $110,000 | |
| Closed | Trainor Megan M | $60,550 |
Property History
| Date | Event | Price | Change | Sq Ft Price |
|---|---|---|---|---|
| 04/25/2022 04/25/22 | Sold | $470,000 | +15.2% | $272 / Sq Ft |
| 02/28/2022 02/28/22 | Pending | -- | -- | -- |
| 02/23/2022 02/23/22 | For Sale | $408,000 | +15.3% | $236 / Sq Ft |
| 08/16/2019 08/16/19 | Sold | $354,000 | -1.4% | $205 / Sq Ft |
| 07/12/2019 07/12/19 | Pending | -- | -- | -- |
| 06/13/2019 06/13/19 | For Sale | $359,000 | -- | $208 / Sq Ft |
Tax History Compared to Growth
Tax History
| Year | Tax Paid | Tax Assessment Tax Assessment Total Assessment is a certain percentage of the fair market value that is determined by local assessors to be the total taxable value of land and additions on the property. | Land | Improvement |
|---|---|---|---|---|
| 2025 | $7,688 | $554,700 | $204,400 | $350,300 |
| 2024 | $7,286 | $514,900 | $198,400 | $316,500 |
| 2023 | $6,849 | $456,900 | $172,500 | $284,400 |
| 2022 | $6,240 | $376,800 | $139,400 | $237,400 |
| 2021 | $6,147 | $353,300 | $137,500 | $215,800 |
| 2020 | $6,222 | $366,000 | $131,100 | $234,900 |
| 2019 | $6,003 | $344,000 | $131,100 | $212,900 |
| 2018 | $5,822 | $330,600 | $124,700 | $205,900 |
| 2017 | $5,511 | $313,300 | $128,900 | $184,400 |
| 2016 | $5,158 | $299,000 | $122,600 | $176,400 |
| 2015 | $5,273 | $291,000 | $122,600 | $168,400 |
| 2014 | $5,165 | $291,000 | $122,600 | $168,400 |
Agents Affiliated with this Home
-
Andrew Bruce

Seller's Agent in 2022
Andrew Bruce
Lamacchia Realty, Inc.
(617) 646-9613
5 in this area
192 Total Sales
-
Mark Balestracci

Buyer's Agent in 2022
Mark Balestracci
Lamacchia Realty, Inc.
(508) 615-8091
14 in this area
434 Total Sales
-
Brian McShea
B
Seller's Agent in 2019
Brian McShea
Coldwell Banker Realty - Worcester
(508) 804-9389
20 Total Sales
Map
Source: MLS Property Information Network (MLS PIN)
MLS Number: 72945397
APN: HOLD-000159-000000-000027
- 65 Reservoir St
- 216 Reservoir St Unit 304
- 218 Reservoir St Unit 211
- 42 Phillips Rd Unit 1
- 48 Phillips Rd Unit 14
- 45 Surrey Ln
- 29 Woodland Rd
- 1349 Main St
- 24 Joel Scott Dr
- 128 Lovell Rd
- 16 Highland Ave
- 22 Wild Rose Ave
- 41 Oakcrest Rd
- 24 Short St
- 105 Mixter Rd
- 8 Scott Terrace Unit 7
- 32 Erin's Way
- 20 Mixter Rd
- 97 Willow Brook Rd
- 64 Kendall Rd
