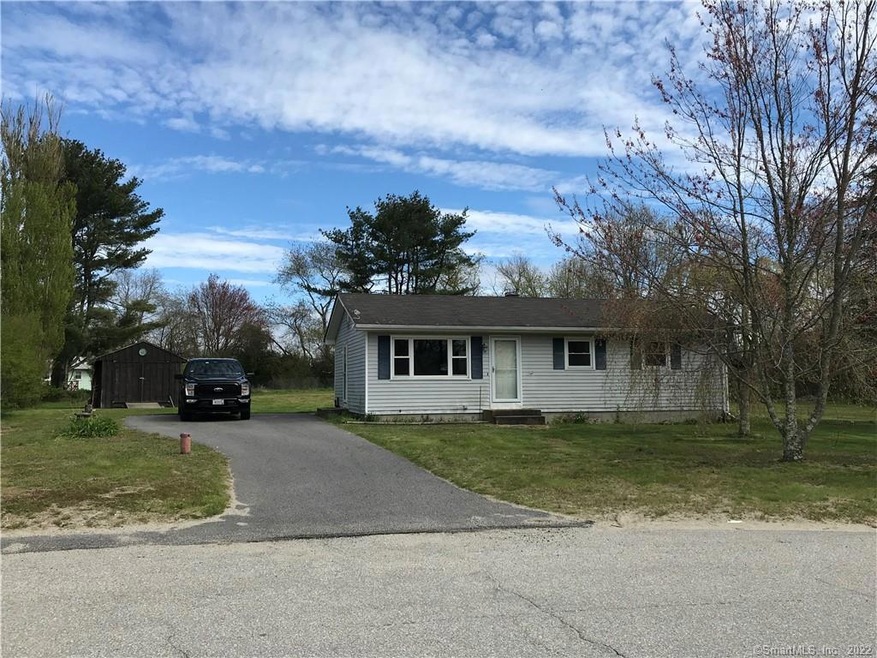
60 Major Dr Plainfield, CT 06374
Highlights
- Ranch Style House
- Shed
- Baseboard Heating
- No HOA
- Garden
- Private Driveway
About This Home
As of July 2022Highest and best due by Tuesday, May 17th at 6PM. Recently transferred property in need of a deep
cleaning and light kitchen and bath update. Listing price has taken that into account. Home has hardwoods
throughout. Property is being sold “As Is”. Beautiful yard that boast almost an acre (.92) with a garden area
and fire pit. Cash/Conventional/VA Financing.
Last Agent to Sell the Property
Derek Greene License #REB.0758797 Listed on: 05/13/2022
Last Buyer's Agent
Joseph MacGregor
SkyView Realty License #RES.0820402
Home Details
Home Type
- Single Family
Est. Annual Taxes
- $3,060
Year Built
- Built in 1972
Lot Details
- 0.92 Acre Lot
- Level Lot
- Garden
- Property is zoned RA60
Home Design
- Ranch Style House
- Concrete Foundation
- Asphalt Shingled Roof
- Concrete Siding
- Vinyl Siding
Interior Spaces
- 960 Sq Ft Home
- Concrete Flooring
- Electric Range
Bedrooms and Bathrooms
- 3 Bedrooms
- 1 Full Bathroom
Unfinished Basement
- Basement Fills Entire Space Under The House
- Interior Basement Entry
- Laundry in Basement
Parking
- Private Driveway
- Off-Street Parking
Outdoor Features
- Shed
Utilities
- Baseboard Heating
- Heating System Uses Oil
- Private Company Owned Well
- Fuel Tank Located in Basement
Community Details
- No Home Owners Association
Ownership History
Purchase Details
Home Financials for this Owner
Home Financials are based on the most recent Mortgage that was taken out on this home.Purchase Details
Home Financials for this Owner
Home Financials are based on the most recent Mortgage that was taken out on this home.Purchase Details
Home Financials for this Owner
Home Financials are based on the most recent Mortgage that was taken out on this home.Purchase Details
Purchase Details
Purchase Details
Purchase Details
Similar Homes in the area
Home Values in the Area
Average Home Value in this Area
Purchase History
| Date | Type | Sale Price | Title Company |
|---|---|---|---|
| Quit Claim Deed | -- | None Available | |
| Quit Claim Deed | -- | None Available | |
| Warranty Deed | $225,000 | None Available | |
| Warranty Deed | $225,000 | None Available | |
| Warranty Deed | $162,000 | None Available | |
| Warranty Deed | $162,000 | None Available | |
| Warranty Deed | $71,500 | -- | |
| Warranty Deed | $71,500 | -- | |
| Warranty Deed | -- | -- | |
| Warranty Deed | -- | -- | |
| Foreclosure Deed | -- | -- | |
| Foreclosure Deed | -- | -- | |
| Warranty Deed | $190,000 | -- | |
| Warranty Deed | $190,000 | -- | |
| Warranty Deed | $102,000 | -- | |
| Warranty Deed | $102,000 | -- |
Mortgage History
| Date | Status | Loan Amount | Loan Type |
|---|---|---|---|
| Open | $67,219 | FHA | |
| Open | $227,272 | Purchase Money Mortgage | |
| Closed | $227,272 | Purchase Money Mortgage | |
| Previous Owner | $150,000 | Purchase Money Mortgage | |
| Previous Owner | $86,043 | FHA |
Property History
| Date | Event | Price | Change | Sq Ft Price |
|---|---|---|---|---|
| 07/01/2022 07/01/22 | Sold | $225,000 | +4.7% | $234 / Sq Ft |
| 07/01/2022 07/01/22 | Pending | -- | -- | -- |
| 05/13/2022 05/13/22 | For Sale | $215,000 | +200.7% | $224 / Sq Ft |
| 04/30/2014 04/30/14 | Sold | $71,500 | -4.7% | $74 / Sq Ft |
| 03/12/2014 03/12/14 | Pending | -- | -- | -- |
| 12/23/2013 12/23/13 | For Sale | $75,000 | -- | $78 / Sq Ft |
Tax History Compared to Growth
Tax History
| Year | Tax Paid | Tax Assessment Tax Assessment Total Assessment is a certain percentage of the fair market value that is determined by local assessors to be the total taxable value of land and additions on the property. | Land | Improvement |
|---|---|---|---|---|
| 2024 | $3,365 | $145,980 | $34,650 | $111,330 |
| 2023 | $3,349 | $145,980 | $34,650 | $111,330 |
| 2022 | $4,590 | $99,590 | $29,840 | $69,750 |
| 2021 | $3,060 | $99,590 | $29,840 | $69,750 |
| 2020 | $3,040 | $99,590 | $29,840 | $69,750 |
| 2019 | $3,040 | $99,590 | $29,840 | $69,750 |
| 2018 | $2,994 | $99,590 | $29,840 | $69,750 |
| 2017 | $2,853 | $89,100 | $31,410 | $57,690 |
| 2016 | $2,758 | $89,100 | $31,410 | $57,690 |
| 2015 | $2,687 | $89,100 | $31,410 | $57,690 |
| 2014 | $2,687 | $89,100 | $31,410 | $57,690 |
Agents Affiliated with this Home
-
Derek Greene

Seller's Agent in 2022
Derek Greene
Derek Greene
(860) 560-1006
2 in this area
2,960 Total Sales
-
J
Buyer's Agent in 2022
Joseph MacGregor
SkyView Realty
-
D
Seller's Agent in 2014
Daniel Kildea
Sellstate Leading Edge Realty
-
D
Buyer's Agent in 2014
David Izzo
Aspen Realty Group
Map
Source: SmartMLS
MLS Number: 170490980
APN: PLAI-000024-000067-000020
- 39 Huntington Dr
- 64 Spaulding Rd
- 407 Starkweather Rd
- 111 Sterling Hill Rd
- 36 Plainfield Pike
- 34-38 Plainfield Rd
- 0 Plainfield Pike
- 6 Grace Ln
- 15 Stanmark Dr
- 433 Norwich Rd
- 4 Linnell St
- 18 Highland St
- 17 Daggett St
- 74 Salisbury Ave
- 10 Terrace Dr
- 190 Main St
- 20 Connecticut Dr
- 748 Plainfield Pike
- 0A Norwich Rd
- 28 Lafayette Ave
