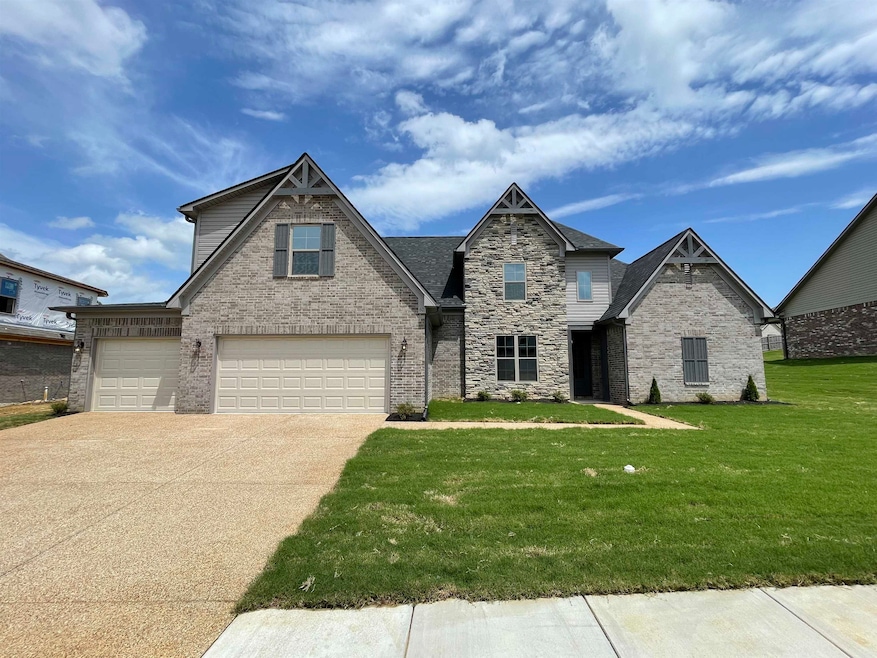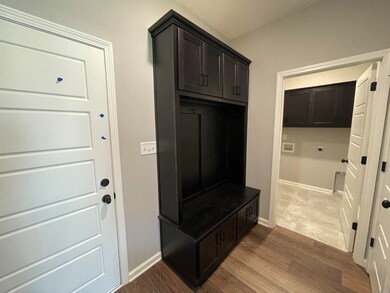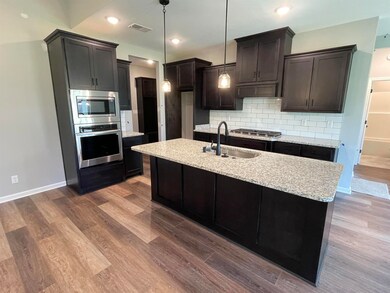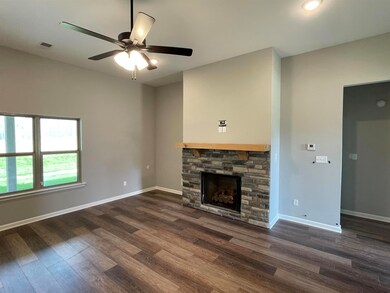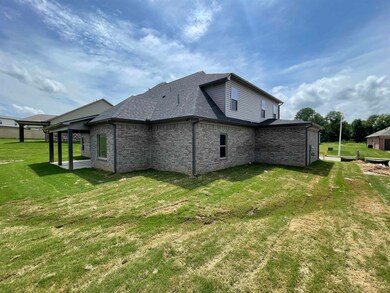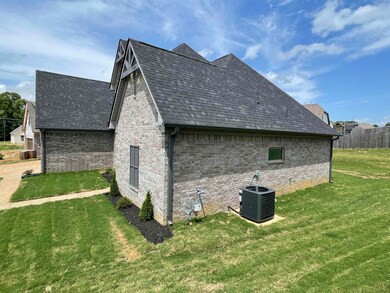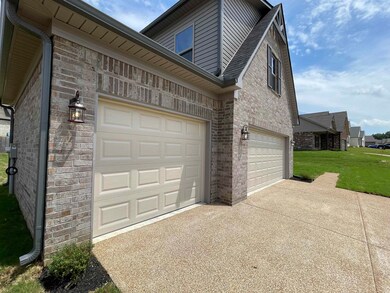
60 Pritchett Cove Munford, TN 38058
Estimated payment $3,208/month
Highlights
- New Construction
- Vaulted Ceiling
- Main Floor Primary Bedroom
- Munford Elementary School Rated A-
- Traditional Architecture
- Bonus Room
About This Home
Move-in ready home, Discover the stunning Coventry floorplan, featuring an inviting open-concept layout with a versatile bonus room and a dedicated office. The kitchen seamlessly connects to the great room, showcasing elegant custom cabinetry, a gas cooktop, built-in oven, gorgeous granite countertops and a spacious walk-in pantry. Enjoy the luxurious primary bathroom and an expansive walk-in closet. Thoughtful design elements include laminate flooring throughout the living areas and an efficient tankless gas hot water heater. This Energy Star certified home comes with a 10-year warranty for peace of mind. Don't miss out on our limited-time incentive for rate buy-down or closing costs! Call today for more information.
Home Details
Home Type
- Single Family
Year Built
- Built in 2025 | New Construction
Lot Details
- 0.26 Acre Lot
- Landscaped
Home Design
- Traditional Architecture
- Slab Foundation
- Composition Shingle Roof
- Vinyl Siding
Interior Spaces
- 2,800-2,999 Sq Ft Home
- 2-Story Property
- Smooth Ceilings
- Vaulted Ceiling
- Ceiling Fan
- Double Pane Windows
- Entrance Foyer
- Great Room
- Breakfast Room
- Home Office
- Bonus Room
- Play Room
- Laundry Room
Kitchen
- Eat-In Kitchen
- Breakfast Bar
- Oven or Range
- Gas Cooktop
- Microwave
- Dishwasher
- Kitchen Island
- Disposal
Flooring
- Partially Carpeted
- Laminate
- Tile
Bedrooms and Bathrooms
- 4 Bedrooms | 2 Main Level Bedrooms
- Primary Bedroom on Main
- Split Bedroom Floorplan
- Walk-In Closet
- 3 Full Bathrooms
- Dual Vanity Sinks in Primary Bathroom
- Bathtub With Separate Shower Stall
Parking
- 3 Car Garage
- Front Facing Garage
- Driveway
Outdoor Features
- Covered patio or porch
Utilities
- Two cooling system units
- Central Heating and Cooling System
- Heating System Uses Gas
- Gas Water Heater
- Cable TV Available
Community Details
- Walker Meadows Phase 2 Subdivision
- Mandatory Home Owners Association
Listing and Financial Details
- Assessor Parcel Number 111A 111 G02200
Map
Home Values in the Area
Average Home Value in this Area
Property History
| Date | Event | Price | Change | Sq Ft Price |
|---|---|---|---|---|
| 07/01/2025 07/01/25 | For Sale | $489,900 | -- | $175 / Sq Ft |
Similar Homes in Munford, TN
Source: Memphis Area Association of REALTORS®
MLS Number: 10200323
- 76 Pritchett Cove
- 110 Pritchett Cove
- 131 Pritchett Cove
- 152 Pritchett Cove
- 76 Hearst Cove
- 56 S Bigham Cove
- 51 Bell Ln
- 250 Pritchett Cove
- 301 Pritchett Cove
- 32 Forsyth Ln
- 14 Forsyth Ln
- 54 Forsyth Ln
- 60 Cottonwood Dr
- 587 Munford Ave
- 37 Prichard Cove W
- 0 Mclaughlin Dr
- 24 Oak Cove
- 43 S Aberdeen Dr
- 157 N Aberdeen Dr
- 195 Munford Ave
