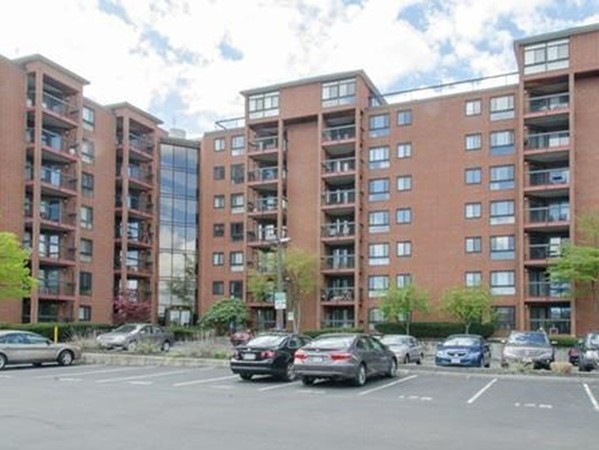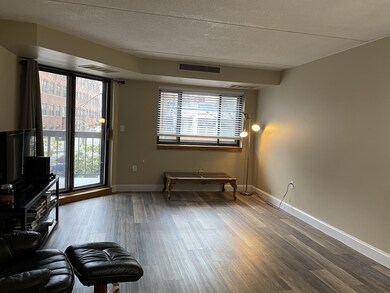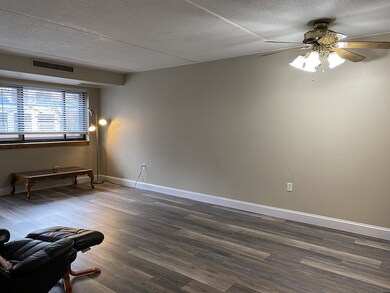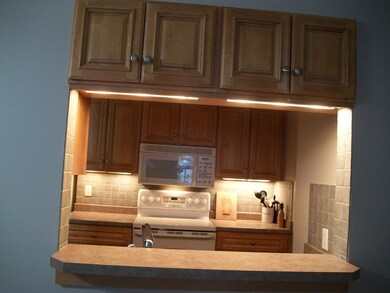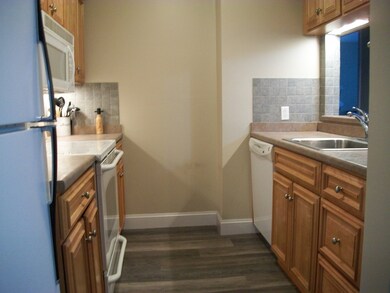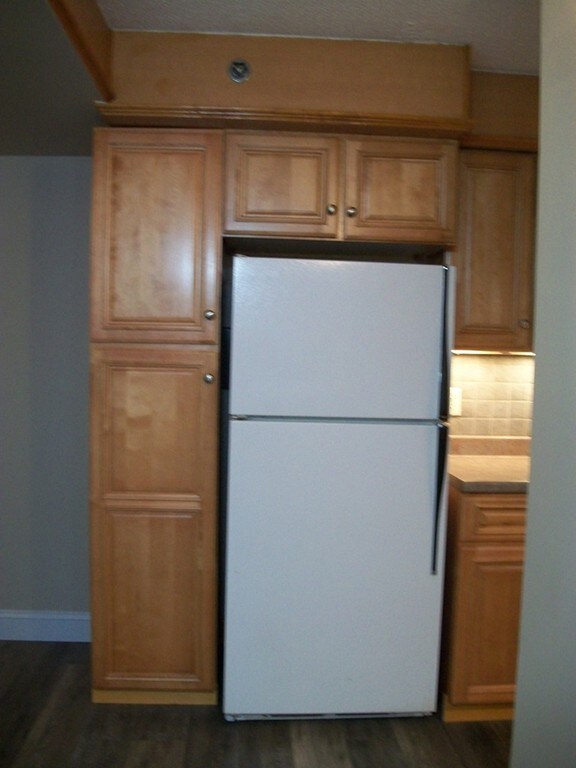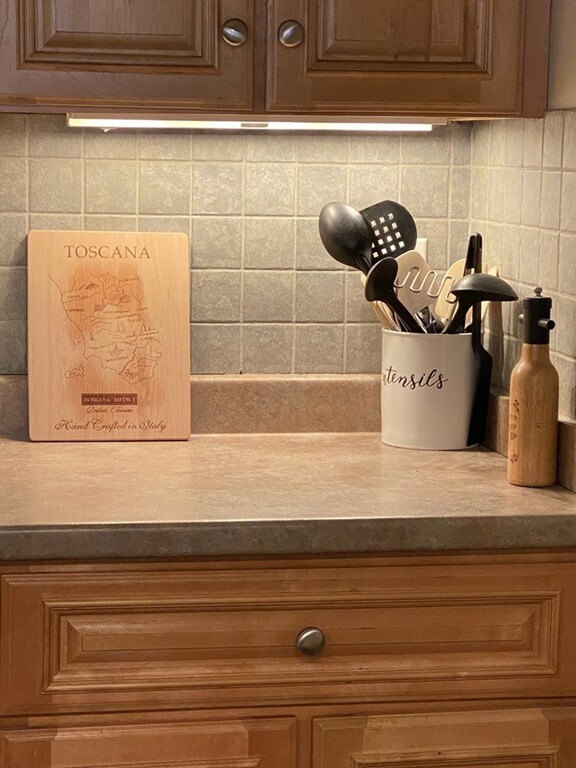
Gateway Condominiums 60 Rantoul St Unit 101N Beverly, MA 01915
Downtown Beverly NeighborhoodHighlights
- Intercom
- Washer and Dryer
- 3-minute walk to Odell Park
- Central Heating and Cooling System
- High Speed Internet
About This Home
As of August 2024Best time to buy with lowest interest rates! Best location a block from commuter rail and next to newest upscale restaurants in the best section of Rantoul St. All new waterproof laminate flooring, neutral paint colors and upgraded bath vanity and kitchen cabinets. Spacious rooms in move-in condition. Kitchen has gray ceramic tile backsplash, pass-through to dining area with under-cabinet lighting and dual opening cabinets. Bright living room with new windows replaced in 2018. Private balcony on first floor raised above street level large enough for a small table and chairs to oversee bustling Rantoul St. New gray bathroom vanity, shower and toilet & large linen closet. Large walk-in closet for storage in the unit and a combo washer-dryer. Mirrored hallway. Well-managed condo development with full-time maintenance, inground pool with deck, community room available for private events and amble size gym in lower level with bathrooms. Handicapped accessible unit. Deeded parking space #122
Last Buyer's Agent
Chinatti Realty Group
Chinatti Realty Group, Inc.
Property Details
Home Type
- Condominium
Est. Annual Taxes
- $3,186
Year Built
- Built in 1988
Kitchen
- Range
- Microwave
- Freezer
- Dishwasher
- Disposal
Utilities
- Central Heating and Cooling System
- Individual Controls for Heating
- Electric Water Heater
- High Speed Internet
Additional Features
- Laminate Flooring
- Washer and Dryer
- Year Round Access
Community Details
- Call for details about the types of pets allowed
Listing and Financial Details
- Assessor Parcel Number M:0004 B:0077 L:N101
Ownership History
Purchase Details
Home Financials for this Owner
Home Financials are based on the most recent Mortgage that was taken out on this home.Purchase Details
Purchase Details
Home Financials for this Owner
Home Financials are based on the most recent Mortgage that was taken out on this home.Similar Homes in Beverly, MA
Home Values in the Area
Average Home Value in this Area
Purchase History
| Date | Type | Sale Price | Title Company |
|---|---|---|---|
| Quit Claim Deed | -- | -- | |
| Deed | -- | -- | |
| Deed | -- | -- | |
| Deed | $66,000 | -- | |
| Deed | $66,000 | -- |
Mortgage History
| Date | Status | Loan Amount | Loan Type |
|---|---|---|---|
| Open | $235,000 | New Conventional | |
| Closed | $120,000 | Stand Alone Refi Refinance Of Original Loan | |
| Previous Owner | $46,000 | Purchase Money Mortgage |
Property History
| Date | Event | Price | Change | Sq Ft Price |
|---|---|---|---|---|
| 08/07/2024 08/07/24 | Sold | $375,000 | -1.3% | $487 / Sq Ft |
| 06/19/2024 06/19/24 | Pending | -- | -- | -- |
| 06/13/2024 06/13/24 | For Sale | $380,000 | +45.0% | $494 / Sq Ft |
| 05/27/2020 05/27/20 | Sold | $262,000 | +2.8% | $340 / Sq Ft |
| 04/06/2020 04/06/20 | Pending | -- | -- | -- |
| 04/01/2020 04/01/20 | For Sale | $254,900 | -- | $331 / Sq Ft |
Tax History Compared to Growth
Tax History
| Year | Tax Paid | Tax Assessment Tax Assessment Total Assessment is a certain percentage of the fair market value that is determined by local assessors to be the total taxable value of land and additions on the property. | Land | Improvement |
|---|---|---|---|---|
| 2024 | $3,186 | $283,700 | $0 | $283,700 |
| 2023 | $2,974 | $264,100 | $0 | $264,100 |
| 2022 | $0 | $8,834,600 | $722,300 | $8,112,300 |
| 2021 | $2,945 | $231,900 | $0 | $231,900 |
| 2020 | $2,839 | $221,300 | $0 | $221,300 |
| 2019 | $0 | $361,200 | $361,200 | $0 |
| 2018 | $2,558 | $188,100 | $0 | $188,100 |
| 2017 | $0 | $284,600 | $284,600 | $0 |
| 2016 | $2,311 | $160,600 | $0 | $160,600 |
Agents Affiliated with this Home
-
Katharine Heffernan
K
Seller's Agent in 2024
Katharine Heffernan
Today Real Estate, Inc.
(781) 696-3049
2 in this area
20 Total Sales
-
Andrea Osbon

Buyer's Agent in 2024
Andrea Osbon
J. Barrett & Company
(508) 228-3733
3 in this area
40 Total Sales
-
Beth Gandelman

Seller's Agent in 2020
Beth Gandelman
J. Barrett & Company
(978) 239-6410
3 in this area
11 Total Sales
-
C
Buyer's Agent in 2020
Chinatti Realty Group
Chinatti Realty Group, Inc.
About Gateway Condominiums
Map
Source: MLS Property Information Network (MLS PIN)
MLS Number: 72638328
APN: BEVE M:0004 B:0077 L:N605
- 116 Rantoul St Unit 503
- 18 Rantoul St
- 16 Rantoul St
- 7 Cox Ct
- 36 Wallis St Unit 4
- 46 Federal St
- 19 Pond St
- 10 Hobart Ave
- 348 Rantoul St Unit 305
- 56 Bridge St
- 28 Mechanic St
- 30 Dolloff Ave
- 162 Park St Unit 1
- 56 Dane St Unit 2
- 6 Garden St
- 8 Rice St
- 11 Rice St Unit 1
- 20 Planters St
- 343 Cabot St
- 69 Hale St Unit 1
