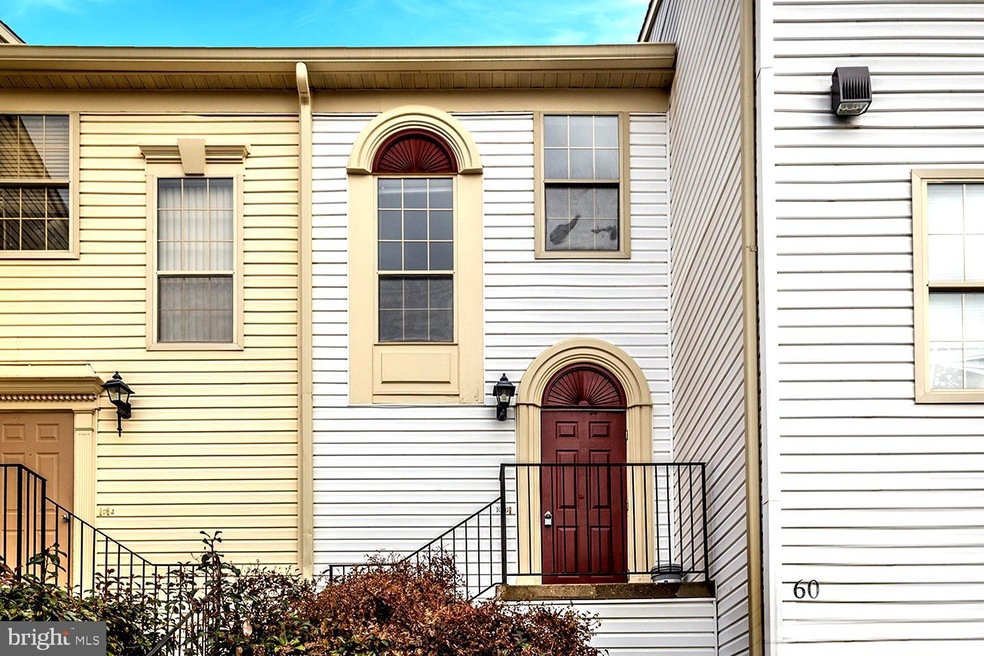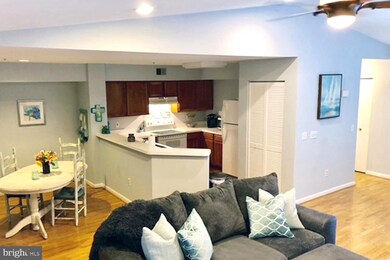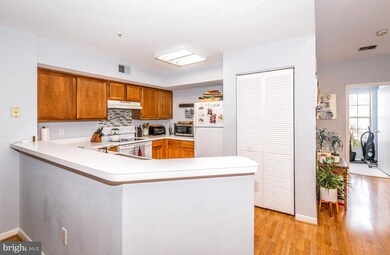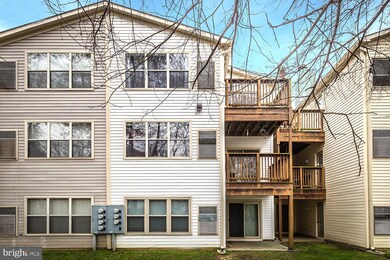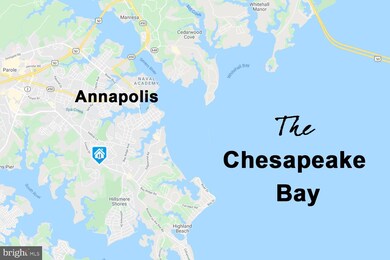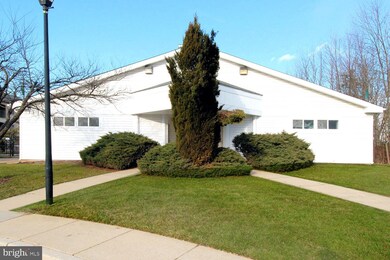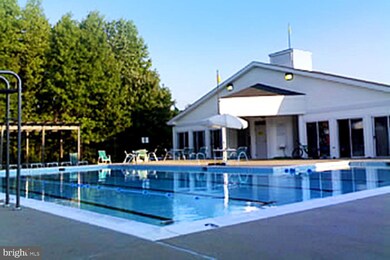
60 Sandstone Ct Annapolis, MD 21403
Highlights
- Fitness Center
- Open Floorplan
- Colonial Architecture
- Penthouse
- Curved or Spiral Staircase
- Community Pool
About This Home
As of May 2025OPEN CONCEPT ANNAPOLIS OVERLOOK CONDO boasting healthy living amenities including community FITNESS CENTER and POOL! SINGLE LEVEL PENTHOUSE LIVING! Prime central Annapolis location minutes from City Dock, Westfield/Towne Centre Malls & commuter RTs 50/97! Hardwood floors seamlessly integrating Living Room, Dining Room & Kitchen with bonus Family Room/Office spilling out to lofty dining deck. Peaceful verdant views! Two carpeted Bedrooms with picture windows & ample closet storage. Two attractively appointed Full Baths, each in proximity to a Bedroom. Ceiling fans & recessed lighting throughout! NEW TO THE MARKET! AWAITING THE TURN OF YOUR KEY!
Last Buyer's Agent
Brock Chapman
DMV Home Hub License #645866
Property Details
Home Type
- Condominium
Est. Annual Taxes
- $2,652
Year Built
- Built in 1992
HOA Fees
- $277 Monthly HOA Fees
Home Design
- Penthouse
- Colonial Architecture
- Vinyl Siding
Interior Spaces
- 1,254 Sq Ft Home
- Property has 1 Level
- Open Floorplan
- Curved or Spiral Staircase
- Ceiling Fan
- Recessed Lighting
- Family Room Off Kitchen
- Living Room
- Combination Kitchen and Dining Room
- Den
- Carpet
Kitchen
- Breakfast Area or Nook
- Electric Oven or Range
- Built-In Microwave
- Dishwasher
- Disposal
Bedrooms and Bathrooms
- 2 Main Level Bedrooms
- 2 Full Bathrooms
- Bathtub with Shower
Laundry
- Laundry on main level
- Dryer
- Washer
Parking
- 2 Open Parking Spaces
- 2 Parking Spaces
- Parking Lot
Outdoor Features
- Exterior Lighting
Utilities
- Central Air
- Heat Pump System
- Electric Water Heater
- Phone Available
- Cable TV Available
Listing and Financial Details
- Assessor Parcel Number 020601890087129
Community Details
Overview
- Association fees include common area maintenance, exterior building maintenance, lawn care front, lawn care rear, lawn care side, lawn maintenance, management, pool(s), snow removal
- Low-Rise Condominium
- Annapolis Overlook Subdivision
Amenities
- Common Area
Recreation
- Fitness Center
- Community Pool
Similar Homes in Annapolis, MD
Home Values in the Area
Average Home Value in this Area
Property History
| Date | Event | Price | Change | Sq Ft Price |
|---|---|---|---|---|
| 07/11/2025 07/11/25 | For Sale | $315,000 | -1.6% | $251 / Sq Ft |
| 05/15/2025 05/15/25 | Sold | $320,000 | 0.0% | $255 / Sq Ft |
| 04/18/2025 04/18/25 | Pending | -- | -- | -- |
| 04/18/2025 04/18/25 | Price Changed | $320,000 | +1.6% | $255 / Sq Ft |
| 04/16/2025 04/16/25 | Price Changed | $315,000 | -1.6% | $251 / Sq Ft |
| 03/08/2025 03/08/25 | For Sale | $320,000 | +14.3% | $255 / Sq Ft |
| 03/08/2024 03/08/24 | Sold | $280,000 | +3.7% | $223 / Sq Ft |
| 02/16/2024 02/16/24 | Pending | -- | -- | -- |
| 02/09/2024 02/09/24 | For Sale | $270,000 | 0.0% | $215 / Sq Ft |
| 10/30/2022 10/30/22 | Rented | $2,200 | +2.3% | -- |
| 10/21/2022 10/21/22 | Under Contract | -- | -- | -- |
| 10/01/2022 10/01/22 | For Rent | $2,150 | 0.0% | -- |
| 04/09/2021 04/09/21 | Sold | $215,000 | -6.5% | $192 / Sq Ft |
| 03/22/2021 03/22/21 | Sold | $229,900 | +6.9% | $183 / Sq Ft |
| 03/02/2021 03/02/21 | For Sale | $215,000 | 0.0% | $192 / Sq Ft |
| 02/26/2021 02/26/21 | Sold | $215,000 | -6.5% | $171 / Sq Ft |
| 02/03/2021 02/03/21 | Pending | -- | -- | -- |
| 01/27/2021 01/27/21 | For Sale | $229,900 | +6.9% | $183 / Sq Ft |
| 01/21/2021 01/21/21 | Pending | -- | -- | -- |
| 01/12/2021 01/12/21 | For Sale | $215,000 | -- | $171 / Sq Ft |
Tax History Compared to Growth
Agents Affiliated with this Home
-
Crystal Smith

Seller's Agent in 2025
Crystal Smith
RE/MAX
(410) 490-6346
404 Total Sales
-
Heidi Heiderman

Seller's Agent in 2025
Heidi Heiderman
Coldwell Banker (NRT-Southeast-MidAtlantic)
(410) 292-1999
1 in this area
46 Total Sales
-
S
Buyer's Agent in 2025
Scott Swahl
Redfin Corp
-
Kristen Swartz

Seller's Agent in 2024
Kristen Swartz
Taylor Properties
(410) 375-8826
2 in this area
73 Total Sales
-
Matt Rhine

Buyer's Agent in 2024
Matt Rhine
Keller Williams Legacy
(410) 599-1660
1 in this area
427 Total Sales
-
Lakisha Bushrod

Seller's Agent in 2022
Lakisha Bushrod
EXP Realty, LLC
(571) 437-5698
17 Total Sales
Map
Source: Bright MLS
MLS Number: MDAA456546
- 60 Sandstone Ct Unit G
- 10 Sandstone Ct
- 20 Amberstone Ct
- 50 Amberstone Ct Unit E
- 50 Amberstone Ct
- 10-G Ironstone Ct
- 40 Hearthstone Ct Unit K
- 30 Hearthstone Ct Unit C
- 201 Janwall St
- 307 Carriage Run Rd
- 8 Ashford Ct
- 7 Ashford Ct
- 122 Roselawn Rd
- 124 Roselawn Rd
- 113 Treblis Way
- 105 Rosecrest Dr
- 113 Quiet Waters Place
- 121 Quiet Waters Place
- 201 Bonny Way
- 201 Bonny Way
