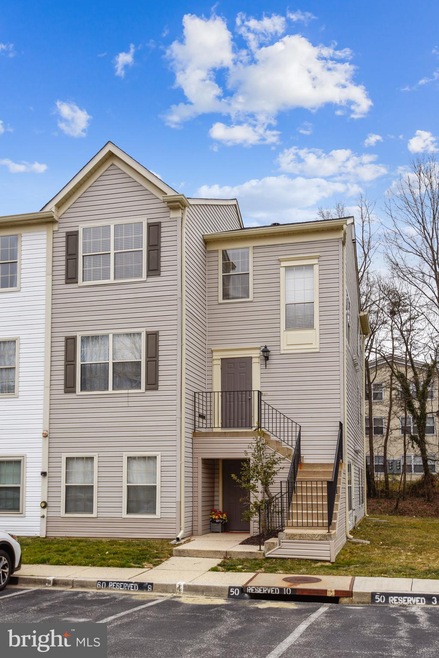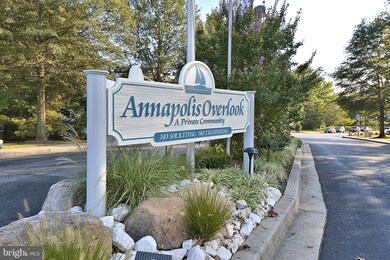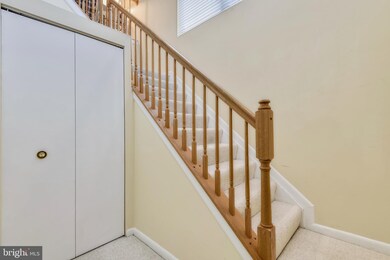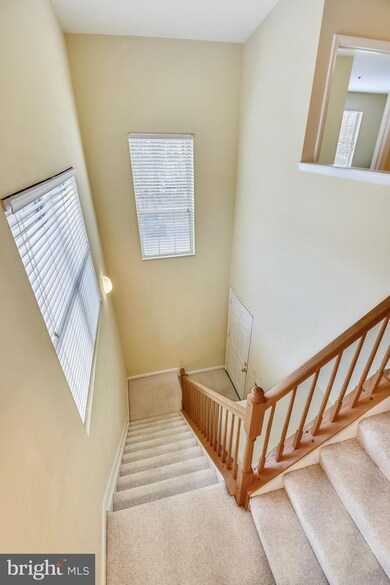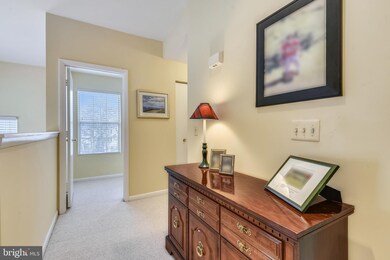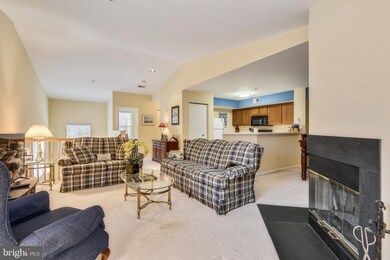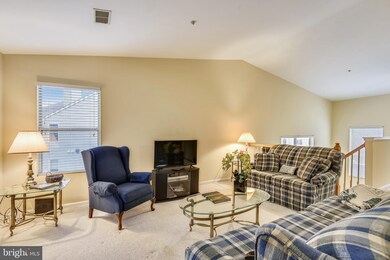
60 Sandstone Ct Annapolis, MD 21403
Highlights
- Fitness Center
- Community Pool
- Central Air
- Traditional Architecture
- Fireplace
- Heat Pump System
About This Home
As of May 2025This is the Penthouse unit you have been waiting for! This is a 2 level condo end unit in Annapolis Overlook. Enter the foyer that has room for furniture or your bike or sports equipment. Bright open staircase leads you to your new home that has an open floor plan. Nestled in the living room is a cozy wood burning fireplace. One bonus to the spacious 2 bedrooms and 2 baths is a den/office that overlooks the woods. Summer is a great time to enjoy the community pool. Annapolis Overlook is convenient to downtown Annapolis. Close proximity to coffee shops,athletic clubs,yoga studios,and restaurants. Just a few minute drive to RT 50. So a short commute to DC,Baltimore, and FT Meade.Quiet Waters Park is 5 minutes away.
Townhouse Details
Home Type
- Townhome
Est. Annual Taxes
- $2,652
HOA Fees
- $287 Monthly HOA Fees
Parking
- Parking Lot
Home Design
- Traditional Architecture
- Vinyl Siding
Interior Spaces
- 1,254 Sq Ft Home
- Property has 2 Levels
- Fireplace
Bedrooms and Bathrooms
- 2 Main Level Bedrooms
- 2 Full Bathrooms
Utilities
- Central Air
- Heat Pump System
- Electric Water Heater
Listing and Financial Details
- Assessor Parcel Number 020601890087130
Community Details
Overview
- Association fees include common area maintenance, exterior building maintenance, pool(s), road maintenance, snow removal
- Annapolis Overlook Subdivision
Amenities
- Common Area
Recreation
- Fitness Center
- Community Pool
Similar Homes in Annapolis, MD
Home Values in the Area
Average Home Value in this Area
Property History
| Date | Event | Price | Change | Sq Ft Price |
|---|---|---|---|---|
| 07/11/2025 07/11/25 | For Sale | $315,000 | -1.6% | $251 / Sq Ft |
| 05/15/2025 05/15/25 | Sold | $320,000 | 0.0% | $255 / Sq Ft |
| 04/18/2025 04/18/25 | Pending | -- | -- | -- |
| 04/18/2025 04/18/25 | Price Changed | $320,000 | +1.6% | $255 / Sq Ft |
| 04/16/2025 04/16/25 | Price Changed | $315,000 | -1.6% | $251 / Sq Ft |
| 03/08/2025 03/08/25 | For Sale | $320,000 | +14.3% | $255 / Sq Ft |
| 03/08/2024 03/08/24 | Sold | $280,000 | +3.7% | $223 / Sq Ft |
| 02/16/2024 02/16/24 | Pending | -- | -- | -- |
| 02/09/2024 02/09/24 | For Sale | $270,000 | 0.0% | $215 / Sq Ft |
| 10/30/2022 10/30/22 | Rented | $2,200 | +2.3% | -- |
| 10/21/2022 10/21/22 | Under Contract | -- | -- | -- |
| 10/01/2022 10/01/22 | For Rent | $2,150 | 0.0% | -- |
| 04/09/2021 04/09/21 | Sold | $215,000 | -6.5% | $192 / Sq Ft |
| 03/22/2021 03/22/21 | Sold | $229,900 | +6.9% | $183 / Sq Ft |
| 03/02/2021 03/02/21 | For Sale | $215,000 | 0.0% | $192 / Sq Ft |
| 02/26/2021 02/26/21 | Sold | $215,000 | -6.5% | $171 / Sq Ft |
| 02/03/2021 02/03/21 | Pending | -- | -- | -- |
| 01/27/2021 01/27/21 | For Sale | $229,900 | +6.9% | $183 / Sq Ft |
| 01/21/2021 01/21/21 | Pending | -- | -- | -- |
| 01/12/2021 01/12/21 | For Sale | $215,000 | -- | $171 / Sq Ft |
Tax History Compared to Growth
Agents Affiliated with this Home
-
Crystal Smith

Seller's Agent in 2025
Crystal Smith
RE/MAX
(410) 490-6346
404 Total Sales
-
Heidi Heiderman

Seller's Agent in 2025
Heidi Heiderman
Coldwell Banker (NRT-Southeast-MidAtlantic)
(410) 292-1999
1 in this area
46 Total Sales
-
S
Buyer's Agent in 2025
Scott Swahl
Redfin Corp
-
Kristen Swartz

Seller's Agent in 2024
Kristen Swartz
Taylor Properties
(410) 375-8826
2 in this area
73 Total Sales
-
Matt Rhine

Buyer's Agent in 2024
Matt Rhine
Keller Williams Legacy
(410) 599-1660
1 in this area
426 Total Sales
-
Lakisha Bushrod

Seller's Agent in 2022
Lakisha Bushrod
EXP Realty, LLC
(571) 437-5698
17 Total Sales
Map
Source: Bright MLS
MLS Number: MDAA457506
- 10 Sandstone Ct
- 60 Sandstone Ct Unit G
- 10-G Ironstone Ct
- 20 Amberstone Ct
- 40 Hearthstone Ct Unit K
- 30 Hearthstone Ct Unit C
- 50 Amberstone Ct Unit E
- 50 Amberstone Ct
- 307 Carriage Run Rd
- 8 Ashford Ct
- 7 Ashford Ct
- 201 Janwall St
- 122 Roselawn Rd
- 105 Rosecrest Dr
- 124 Roselawn Rd
- 113 Treblis Way
- 113 Quiet Waters Place
- 121 Quiet Waters Place
- 11 Rockwell Ct
- 201 Bonny Way
