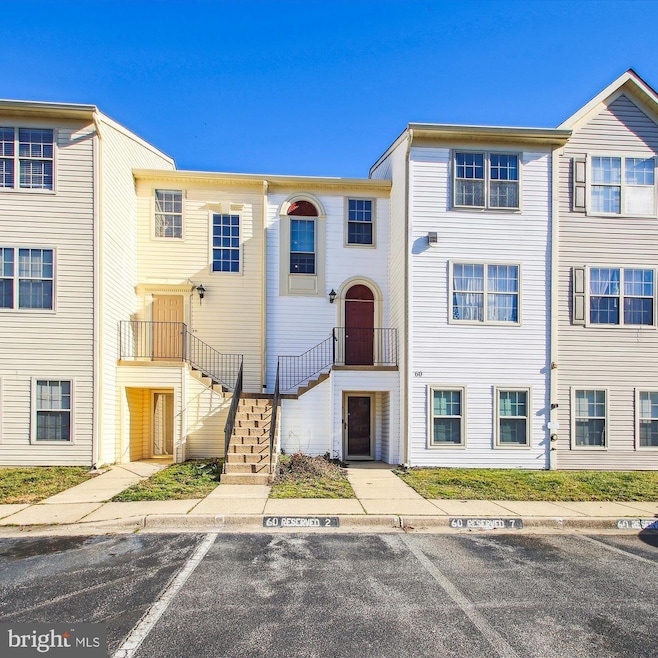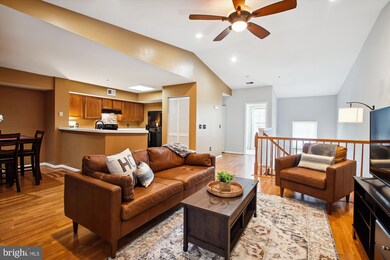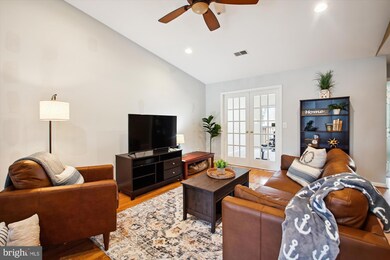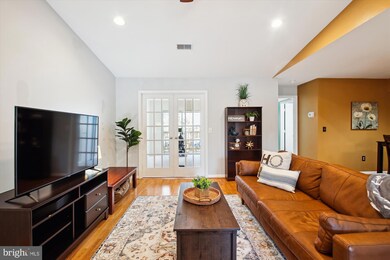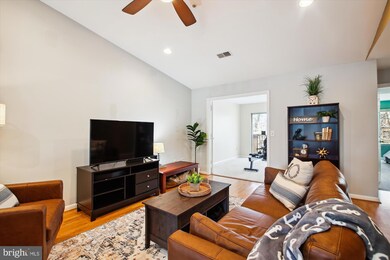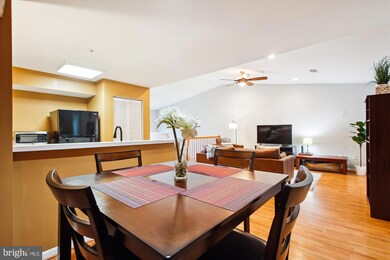
60 Sandstone Ct Annapolis, MD 21403
Highlights
- Fitness Center
- View of Trees or Woods
- Deck
- Penthouse
- Open Floorplan
- Great Room
About This Home
As of May 2025Enjoy the ultimate privacy with no neighbors above you in this top-level, Annapolis penthouse condo. This home offers unparalleled comfort, style, and convenience in the highly sought-after community of Annapolis Overlook. The property features an open floor plan that seamlessly integrates the kitchen, dining, and living room, making it perfect for entertaining guests. The primary suite has direct access to a private deck, and the primary bathroom has upgraded faucets, fixtures, and toilet. The second bedroom, which could also serve as a den/office, features French doors, closet space, and a sliding glass door to the back deck. A large third bedroom offers comfort and versatility, and another full bathroom ensures convenience and privacy for all residents and guests. The laundry area includes a front loading washer and dryer, and it is conveniently located on the same level as the bathrooms and bedrooms. Additional upgrades in the last 2-3 years include: new windows, water heater, refrigerator, range, range hood, kitchen sink faucet, smoke detectors, and fresh paint in some of the rooms. New buyers will have a "reserved" parking spot and access to a "permit" spot for parking. Don't miss the opportunity to enjoy the exclusive access to a range of community amenities, including an outdoor swimming pool, fitness center, tot lot/playground, and community center. This location is ideal for accessing downtown Annapolis, restaurants, and shopping, and its close proximity to Quiet Waters Park provides endless opportunities for outdoor recreation and leisure activities. Welcome Home to 60K Sandstone Court!
Last Agent to Sell the Property
Taylor Properties License #666350 Listed on: 02/09/2024

Property Details
Home Type
- Condominium
Est. Annual Taxes
- $2,970
Year Built
- Built in 1994
Lot Details
- Property is in very good condition
HOA Fees
- $289 Monthly HOA Fees
Home Design
- Penthouse
- Slab Foundation
- Asphalt Roof
- Vinyl Siding
Interior Spaces
- 1,254 Sq Ft Home
- Property has 1 Level
- Open Floorplan
- Ceiling Fan
- Recessed Lighting
- French Doors
- Sliding Doors
- Entrance Foyer
- Great Room
- Combination Kitchen and Dining Room
- Views of Woods
Kitchen
- Electric Oven or Range
- Microwave
- Dishwasher
- Disposal
Flooring
- Partially Carpeted
- Laminate
Bedrooms and Bathrooms
- 3 Bedrooms
- En-Suite Primary Bedroom
- 2 Full Bathrooms
Laundry
- Laundry Room
- Laundry on upper level
- Front Loading Dryer
- Front Loading Washer
Home Security
Parking
- Assigned parking located at #1
- Parking Lot
- Parking Permit Included
- 1 Assigned Parking Space
Outdoor Features
- Balcony
- Deck
Utilities
- Central Heating and Cooling System
- Heat Pump System
- Wall Furnace
- Electric Water Heater
Listing and Financial Details
- Assessor Parcel Number 020601890087129
Community Details
Overview
- Association fees include exterior building maintenance, snow removal
- Annapolis Overlook Metropolis Management HOA
- Low-Rise Condominium
- Annapolis Overlook Subdivision
Recreation
- Community Playground
- Fitness Center
- Community Pool
Pet Policy
- Limit on the number of pets
Additional Features
- Community Center
- Fire and Smoke Detector
Similar Homes in Annapolis, MD
Home Values in the Area
Average Home Value in this Area
Property History
| Date | Event | Price | Change | Sq Ft Price |
|---|---|---|---|---|
| 07/11/2025 07/11/25 | For Sale | $315,000 | -1.6% | $251 / Sq Ft |
| 05/15/2025 05/15/25 | Sold | $320,000 | 0.0% | $255 / Sq Ft |
| 04/18/2025 04/18/25 | Pending | -- | -- | -- |
| 04/18/2025 04/18/25 | Price Changed | $320,000 | +1.6% | $255 / Sq Ft |
| 04/16/2025 04/16/25 | Price Changed | $315,000 | -1.6% | $251 / Sq Ft |
| 03/08/2025 03/08/25 | For Sale | $320,000 | +14.3% | $255 / Sq Ft |
| 03/08/2024 03/08/24 | Sold | $280,000 | +3.7% | $223 / Sq Ft |
| 02/16/2024 02/16/24 | Pending | -- | -- | -- |
| 02/09/2024 02/09/24 | For Sale | $270,000 | 0.0% | $215 / Sq Ft |
| 10/30/2022 10/30/22 | Rented | $2,200 | +2.3% | -- |
| 10/21/2022 10/21/22 | Under Contract | -- | -- | -- |
| 10/01/2022 10/01/22 | For Rent | $2,150 | 0.0% | -- |
| 04/09/2021 04/09/21 | Sold | $215,000 | -6.5% | $192 / Sq Ft |
| 03/22/2021 03/22/21 | Sold | $229,900 | +6.9% | $183 / Sq Ft |
| 03/02/2021 03/02/21 | For Sale | $215,000 | 0.0% | $192 / Sq Ft |
| 02/26/2021 02/26/21 | Sold | $215,000 | -6.5% | $171 / Sq Ft |
| 02/03/2021 02/03/21 | Pending | -- | -- | -- |
| 01/27/2021 01/27/21 | For Sale | $229,900 | +6.9% | $183 / Sq Ft |
| 01/21/2021 01/21/21 | Pending | -- | -- | -- |
| 01/12/2021 01/12/21 | For Sale | $215,000 | -- | $171 / Sq Ft |
Tax History Compared to Growth
Agents Affiliated with this Home
-
Crystal Smith

Seller's Agent in 2025
Crystal Smith
RE/MAX
(410) 490-6346
404 Total Sales
-
Heidi Heiderman

Seller's Agent in 2025
Heidi Heiderman
Coldwell Banker (NRT-Southeast-MidAtlantic)
(410) 292-1999
1 in this area
46 Total Sales
-
S
Buyer's Agent in 2025
Scott Swahl
Redfin Corp
-
Kristen Swartz

Seller's Agent in 2024
Kristen Swartz
Taylor Properties
(410) 375-8826
2 in this area
72 Total Sales
-
Matt Rhine

Buyer's Agent in 2024
Matt Rhine
Keller Williams Legacy
(410) 599-1660
1 in this area
428 Total Sales
-
Lakisha Bushrod

Seller's Agent in 2022
Lakisha Bushrod
EXP Realty, LLC
(571) 437-5698
17 Total Sales
Map
Source: Bright MLS
MLS Number: MDAA2077424
- 10 Sandstone Ct
- 20 Amberstone Ct
- 10-G Ironstone Ct
- 50 Amberstone Ct Unit E
- 50 Amberstone Ct
- 40 Hearthstone Ct Unit K
- 307 Carriage Run Rd
- 8 Ashford Ct
- 7 Ashford Ct
- 201 Janwall St
- 113 Treblis Way
- 122 Roselawn Rd
- 124 Roselawn Rd
- 105 Rosecrest Dr
- 113 Quiet Waters Place
- 121 Quiet Waters Place
- 22 Potters Ln
- 201 Bonny Way
- 201 Bonny Way
- 201 Bonny Way
