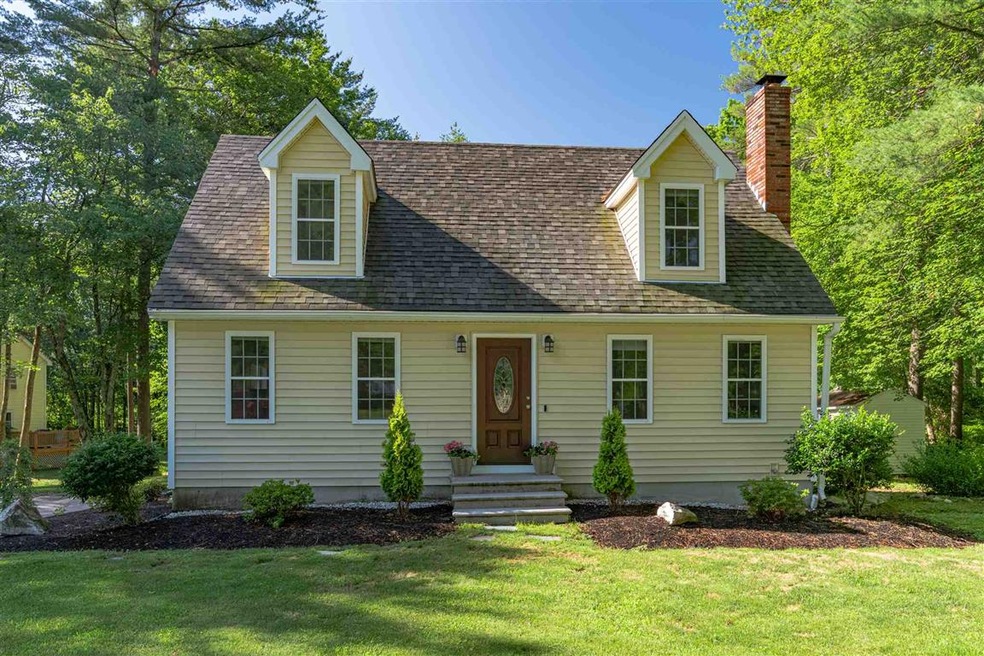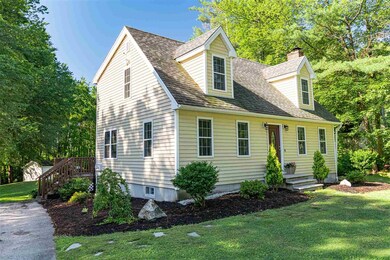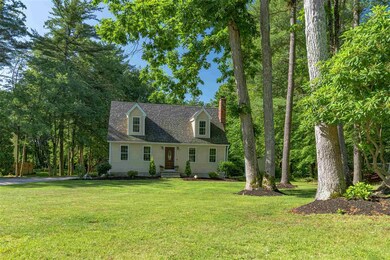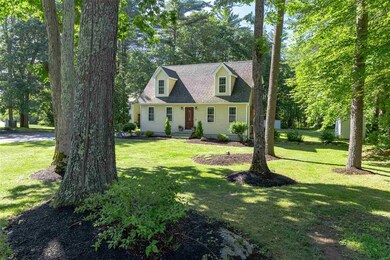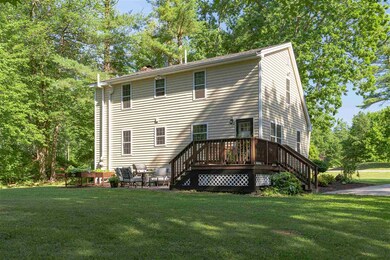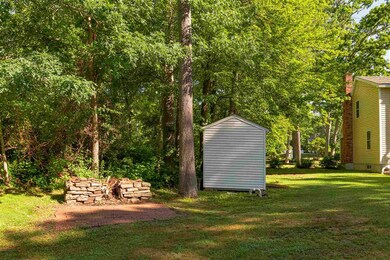
60 Shasta Dr Londonderry, NH 03053
Estimated Value: $565,000 - $627,000
Highlights
- Cape Cod Architecture
- Wood Flooring
- Shed
- Deck
- Double Pane Windows
- Landscaped
About This Home
As of August 2020Updated! Nothing to do but move in. You won't want to leave this incredible Open Concept 1st floor & Kitchen with eye-popping Natural Hickory flooring, Tasteful back splash, SS appliances and granite counters. Renovation is 2 years old. Paint, flooring, lighting, doors, windows and so much more completely done. Bedrooms are spacious, Bathrooms are updated and this homes shines inside and out. Matthew Thornton School District. Wood fireplace, nice patio in rear for relaxation and two large sheds to hide your stuff. Big Backyard too! With inventory low, don't sleep on this one. Showings start Fri. July 3rd & End Sun July 5th. Call Tony for more info at 603-361-3856
Last Agent to Sell the Property
New England Real Estate Discount, LLC License #067505 Listed on: 07/03/2020
Home Details
Home Type
- Single Family
Est. Annual Taxes
- $6,550
Year Built
- Built in 1984
Lot Details
- 1.59 Acre Lot
- Landscaped
- Lot Sloped Up
Home Design
- Cape Cod Architecture
- Concrete Foundation
- Wood Frame Construction
- Shingle Roof
- Vinyl Siding
- Radon Mitigation System
Interior Spaces
- 2-Story Property
- Ceiling Fan
- Wood Burning Fireplace
- Double Pane Windows
- Combination Kitchen and Dining Room
- Washer and Dryer Hookup
Kitchen
- Electric Range
- Stove
- Microwave
- Dishwasher
Flooring
- Wood
- Carpet
- Laminate
Bedrooms and Bathrooms
- 3 Bedrooms
Finished Basement
- Walk-Up Access
- Connecting Stairway
- Sump Pump
Home Security
- Carbon Monoxide Detectors
- Fire and Smoke Detector
Parking
- 6 Car Parking Spaces
- Stone Driveway
- Paved Parking
- Off-Street Parking
Outdoor Features
- Deck
- Shed
Schools
- Matthew Thornton Elementary School
- Londonderry Middle School
- Londonderry Senior High School
Utilities
- Pellet Stove burns compressed wood to generate heat
- 200+ Amp Service
- Private Water Source
- Drilled Well
- Electric Water Heater
- Septic Tank
- Private Sewer
- Leach Field
- Cable TV Available
Listing and Financial Details
- Exclusions: Barber Chair & Light not part of sale.
- Legal Lot and Block 48 / 12
- 19% Total Tax Rate
Ownership History
Purchase Details
Home Financials for this Owner
Home Financials are based on the most recent Mortgage that was taken out on this home.Purchase Details
Home Financials for this Owner
Home Financials are based on the most recent Mortgage that was taken out on this home.Purchase Details
Purchase Details
Similar Homes in Londonderry, NH
Home Values in the Area
Average Home Value in this Area
Purchase History
| Date | Buyer | Sale Price | Title Company |
|---|---|---|---|
| Lamoureux Justin A | $410,000 | None Available | |
| Matthew St Gelais | $284,000 | -- | |
| Mcfarland Kevin | $194,900 | -- | |
| Brassard Mark P | $140,000 | -- |
Mortgage History
| Date | Status | Borrower | Loan Amount |
|---|---|---|---|
| Open | Lamoureux Justin A | $419,430 | |
| Previous Owner | Iarrobino Jacqueline | $327,750 | |
| Previous Owner | Stgelais Matthew | $205,300 | |
| Previous Owner | Brassard Mark P | $43,600 | |
| Previous Owner | Brassard Mark P | $30,000 | |
| Previous Owner | Isabelle Faith | $269,000 | |
| Previous Owner | Brassard Mark P | $269,800 | |
| Previous Owner | Mcfarland Kevin | $110,000 |
Property History
| Date | Event | Price | Change | Sq Ft Price |
|---|---|---|---|---|
| 08/12/2020 08/12/20 | Sold | $410,000 | 0.0% | $179 / Sq Ft |
| 07/08/2020 07/08/20 | Pending | -- | -- | -- |
| 07/08/2020 07/08/20 | Price Changed | $409,900 | +7.9% | $179 / Sq Ft |
| 07/03/2020 07/03/20 | For Sale | $379,900 | +10.1% | $166 / Sq Ft |
| 11/16/2018 11/16/18 | Sold | $345,000 | 0.0% | $169 / Sq Ft |
| 10/19/2018 10/19/18 | Pending | -- | -- | -- |
| 10/12/2018 10/12/18 | Price Changed | $345,000 | -4.1% | $169 / Sq Ft |
| 09/21/2018 09/21/18 | For Sale | $359,900 | -- | $176 / Sq Ft |
Tax History Compared to Growth
Tax History
| Year | Tax Paid | Tax Assessment Tax Assessment Total Assessment is a certain percentage of the fair market value that is determined by local assessors to be the total taxable value of land and additions on the property. | Land | Improvement |
|---|---|---|---|---|
| 2024 | $6,927 | $429,200 | $205,800 | $223,400 |
| 2023 | $6,717 | $429,200 | $205,800 | $223,400 |
| 2022 | $6,638 | $359,200 | $154,500 | $204,700 |
| 2021 | $6,602 | $359,200 | $154,500 | $204,700 |
| 2020 | $6,793 | $337,800 | $124,000 | $213,800 |
| 2019 | $6,550 | $337,800 | $124,000 | $213,800 |
| 2018 | $5,679 | $260,500 | $103,100 | $157,400 |
| 2017 | $5,629 | $260,500 | $103,100 | $157,400 |
| 2016 | $5,601 | $260,500 | $103,100 | $157,400 |
| 2015 | $5,476 | $260,500 | $103,100 | $157,400 |
| 2014 | $5,494 | $260,500 | $103,100 | $157,400 |
| 2011 | -- | $260,800 | $103,100 | $157,700 |
Agents Affiliated with this Home
-
Tony Rosa

Seller's Agent in 2020
Tony Rosa
New England Real Estate Discount, LLC
(603) 361-3856
14 in this area
121 Total Sales
-
Kimberley Tufts

Buyer's Agent in 2020
Kimberley Tufts
EXP Realty
(603) 867-9072
16 in this area
226 Total Sales
-
Bill Eacrett

Seller's Agent in 2018
Bill Eacrett
DiPietro Group Real Estate
(603) 234-0347
12 in this area
64 Total Sales
Map
Source: PrimeMLS
MLS Number: 4814519
APN: LOND-000009-000000-000012-000048
- 60 Shasta Dr
- 62 Shasta Dr
- 58 Shasta Dr
- 59 Shasta Dr
- 68 Shasta Dr
- 56 Shasta Dr
- 63 Shasta Dr
- 54 Shasta Dr
- 65 Shasta Dr
- 1 Reverend Parker Rd
- 11 Wheelwright Cir
- 53 Shasta Dr
- 52 Shasta Dr
- 3 Reverend Parker Rd
- 51 Shasta Dr
- 67 Shasta Dr
- 6 Reverend Parker Rd
- 3 Wheelwright Cir
- 192 Mobile St L-4 Lot79 - R 106 Unit Lot79Lane4
- Lane 4 Lot 42 Bypass 28 R 137
