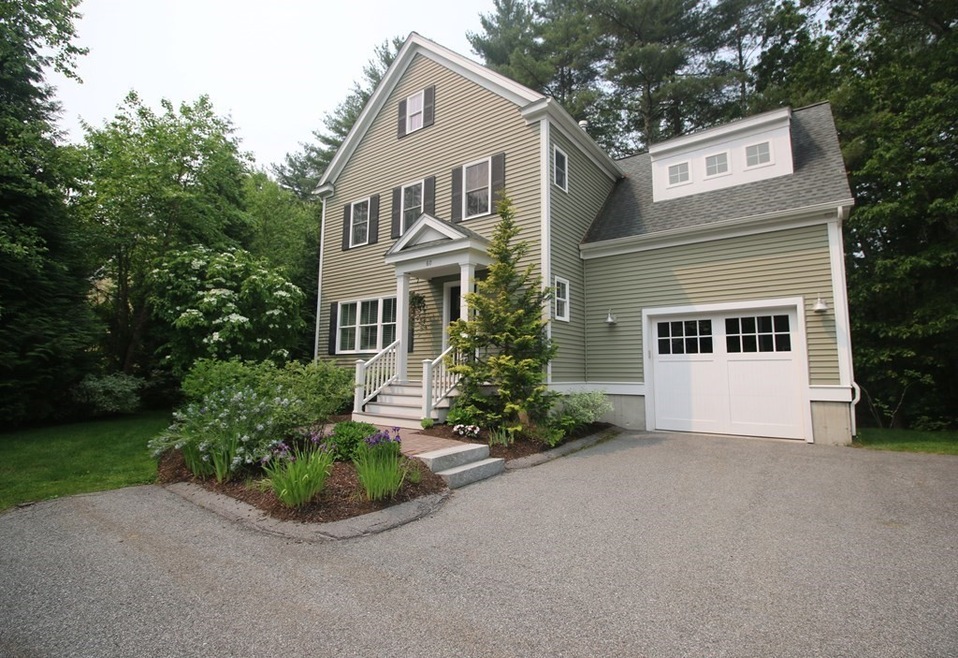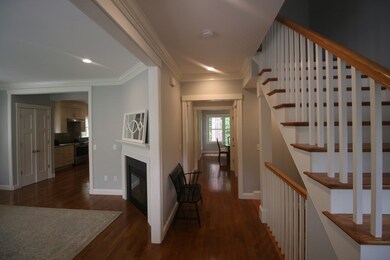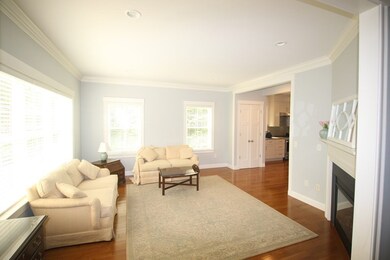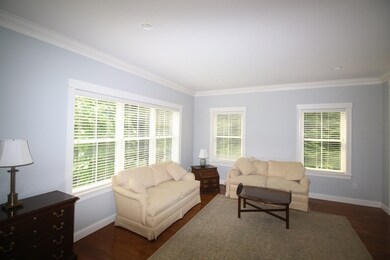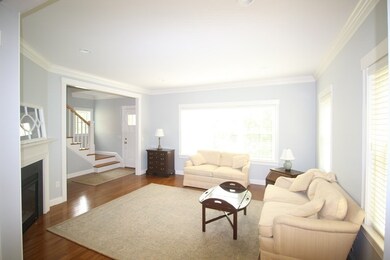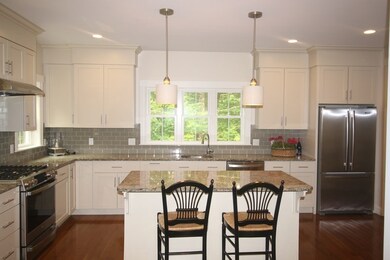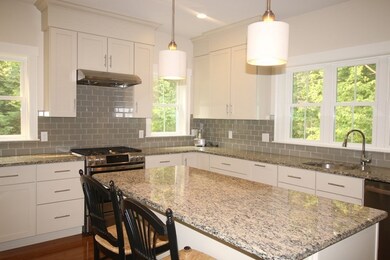
60 Shaw Farm Rd Concord, MA 01742
Estimated Value: $1,011,000 - $1,300,000
Highlights
- Open Floorplan
- Custom Closet System
- Property is near public transit
- Thoreau Elementary School Rated A
- Deck
- Wood Flooring
About This Home
As of July 2023Award-winning Architecturally designed single-family home with the latest energy-efficiency building materials. Located (at the end) of the private cul-de-sac, with a well-run neighborhood homeowner association. Enjoy the open floor plan with a sun-filled chef's kitchen, stainless steel appliances, granite island countertops, & custom cabinetry— the formal dining room with gleaming floors & a private deck with a beautiful view of the woods. The spacious primary suite has two walk-in custom closets, a spa-like bath, & an oversized tiled shower. The two additional bedrooms share a Jack & Jill tiled bath. A second-floor laundry, finished basement, & attached garage make this home a must-see! Easy access to major highways & the commuter rail. Concord's historic town center with wonderful dining options & shopping is nearby. Concord's Schools are highly rated & internationally acclaimed. Scenic bike trails, hiking & swimming at Waldon Pond are great attractions. Offers due 6/12 at 12 PM
Home Details
Home Type
- Single Family
Est. Annual Taxes
- $10,315
Year Built
- Built in 2014
Lot Details
- 1.21 Acre Lot
- Near Conservation Area
- Corner Lot
- Garden
HOA Fees
- $217 Monthly HOA Fees
Parking
- 1 Car Attached Garage
- Side Facing Garage
- Garage Door Opener
- Guest Parking
- Open Parking
- Off-Street Parking
Home Design
- Frame Construction
- Shingle Roof
Interior Spaces
- 2,686 Sq Ft Home
- 3-Story Property
- Open Floorplan
- Crown Molding
- Recessed Lighting
- Decorative Lighting
- Insulated Windows
- Insulated Doors
- Living Room with Fireplace
- Play Room
- Basement
- Exterior Basement Entry
Kitchen
- Breakfast Bar
- Built-In Range
- Stove
- Microwave
- Dishwasher
- Stainless Steel Appliances
- Kitchen Island
- Upgraded Countertops
Flooring
- Wood
- Wall to Wall Carpet
- Ceramic Tile
Bedrooms and Bathrooms
- 3 Bedrooms
- Primary bedroom located on second floor
- Custom Closet System
- Walk-In Closet
- Double Vanity
- Pedestal Sink
- Bathtub with Shower
- Separate Shower
Laundry
- Laundry on upper level
- Dryer
- Washer
Outdoor Features
- Deck
- Rain Gutters
- Porch
Location
- Property is near public transit
- Property is near schools
Utilities
- Forced Air Heating and Cooling System
- 3 Cooling Zones
- 3 Heating Zones
- Heating System Uses Natural Gas
- 200+ Amp Service
- Natural Gas Connected
- Tankless Water Heater
- Gas Water Heater
- Private Sewer
Listing and Financial Details
- Assessor Parcel Number 4913942
Community Details
Overview
- Association fees include sewer, insurance, road maintenance, ground maintenance, snow removal, reserve funds
Amenities
- Community Garden
- Shops
Recreation
- Park
- Jogging Path
- Bike Trail
Ownership History
Purchase Details
Purchase Details
Home Financials for this Owner
Home Financials are based on the most recent Mortgage that was taken out on this home.Purchase Details
Home Financials for this Owner
Home Financials are based on the most recent Mortgage that was taken out on this home.Similar Homes in Concord, MA
Home Values in the Area
Average Home Value in this Area
Purchase History
| Date | Buyer | Sale Price | Title Company |
|---|---|---|---|
| Patrick L Wilmot Lt | -- | None Available | |
| Wilmot Patrick L | $749,450 | -- | |
| Ronsheim Melanie S | $736,000 | -- |
Mortgage History
| Date | Status | Borrower | Loan Amount |
|---|---|---|---|
| Open | Perez-Cisneros Yolanda | $958,000 | |
| Closed | Ambriz-Abrego Carlos | $9,903 | |
| Previous Owner | Ronsheim Melanie S | $552,000 |
Property History
| Date | Event | Price | Change | Sq Ft Price |
|---|---|---|---|---|
| 07/11/2023 07/11/23 | Sold | $958,000 | +1.1% | $357 / Sq Ft |
| 06/12/2023 06/12/23 | Pending | -- | -- | -- |
| 06/11/2023 06/11/23 | For Sale | $948,000 | 0.0% | $353 / Sq Ft |
| 06/11/2023 06/11/23 | Off Market | $948,000 | -- | -- |
| 06/07/2023 06/07/23 | For Sale | $948,000 | +24.8% | $353 / Sq Ft |
| 08/15/2018 08/15/18 | Sold | $759,450 | -1.4% | $283 / Sq Ft |
| 07/03/2018 07/03/18 | Pending | -- | -- | -- |
| 06/27/2018 06/27/18 | Price Changed | $770,000 | -2.5% | $287 / Sq Ft |
| 05/16/2018 05/16/18 | For Sale | $789,900 | +7.3% | $294 / Sq Ft |
| 01/30/2015 01/30/15 | Sold | $736,000 | 0.0% | $274 / Sq Ft |
| 01/09/2015 01/09/15 | Pending | -- | -- | -- |
| 12/29/2014 12/29/14 | Off Market | $736,000 | -- | -- |
| 08/23/2014 08/23/14 | For Sale | $736,000 | -- | $274 / Sq Ft |
Tax History Compared to Growth
Tax History
| Year | Tax Paid | Tax Assessment Tax Assessment Total Assessment is a certain percentage of the fair market value that is determined by local assessors to be the total taxable value of land and additions on the property. | Land | Improvement |
|---|---|---|---|---|
| 2025 | $118 | $893,000 | $0 | $893,000 |
| 2024 | $10,781 | $821,100 | $0 | $821,100 |
| 2023 | $10,315 | $795,900 | $0 | $795,900 |
| 2022 | $11,516 | $780,200 | $0 | $780,200 |
| 2021 | $10,999 | $747,200 | $0 | $747,200 |
| 2020 | $10,745 | $755,100 | $0 | $755,100 |
| 2019 | $10,613 | $747,900 | $0 | $747,900 |
| 2018 | $9,903 | $693,000 | $0 | $693,000 |
| 2017 | $9,852 | $700,200 | $0 | $700,200 |
| 2016 | $9,546 | $685,800 | $0 | $685,800 |
| 2015 | $980 | $68,600 | $0 | $68,600 |
Agents Affiliated with this Home
-
Suzanne Hickey

Seller's Agent in 2023
Suzanne Hickey
Best Deal Realty, LLC
(617) 965-5023
77 Total Sales
-
The Gillach Group
T
Buyer's Agent in 2023
The Gillach Group
William Raveis R. E. & Home Services
(914) 260-0980
229 Total Sales
-
Pam Ford

Seller's Agent in 2018
Pam Ford
Keller Williams Realty Boston Northwest
(978) 844-2087
27 Total Sales
-

Buyer's Agent in 2018
Eileen Michaud
RE/MAX
-
M
Seller's Agent in 2015
Mendosa Balboni Team
Engel & Volkers Concord
-
J
Buyer's Agent in 2015
Joyce Kane
William Raveis R.E. & Home Services
Map
Source: MLS Property Information Network (MLS PIN)
MLS Number: 73121350
APN: CONC-000007C-002004-000060
- 48 Great Rd Unit 16
- 1 Bayberry Rd
- 23 Wright Farm Unit 23
- 23 Wright Farm
- 69 Wright Rd
- 8 Horseshoe Dr
- 95 Bayberry Rd
- 1 Emerson Dr
- 10 Ellsworth Village Rd Unit 10
- 306 Laws Brook Rd
- 17A Laws Brook Rd Unit A
- 598 Barretts Mill Rd
- 477 Laws Brook Rd
- 84 Lee Dr
- 551 Barretts Mill Rd
- 77 Temple Rd
- 65 Summit St
- 43 Stoneymeade Way
- 3 Bellantoni Dr
- 95 Conant St Unit 404
- 60 Shaw Farm Rd
- 50 Shaw Farm Rd
- 45 Shaw Farm Rd
- 1247 Elm St Unit 1247
- 1245 Elm St Unit 1245
- 1253 Elm St Unit 1253
- 1243 Elm St Unit 1243
- 1253 Elm St
- 1255 Elm St
- 1255 Elm St Unit 1255
- 1251 Elm St Unit 1251
- 1241 Elm St Unit 1241
- 1285 Elm St
- 1283 Elm St
- 1281 Elm St
- 1285 Elm St Unit 1285
- 1285 Elm St Unit 12850
- 1249 Elm St Unit 1249
- 25 Shaw Farm Rd
- 20 Shaw Farm Rd Unit 20
