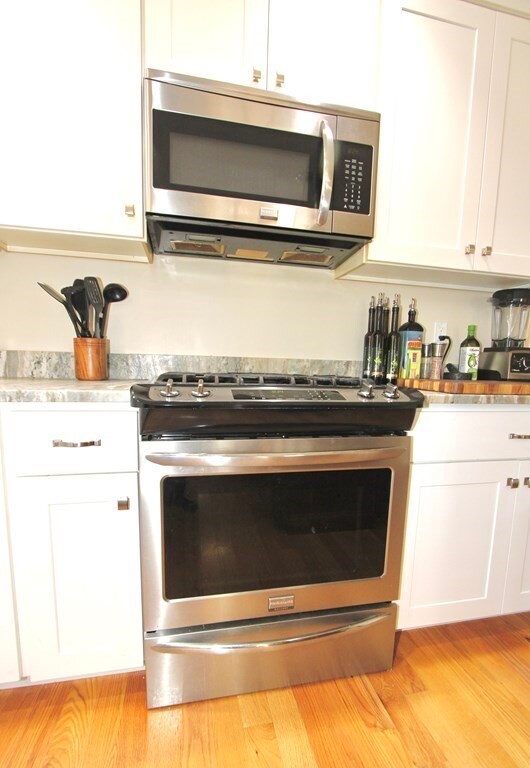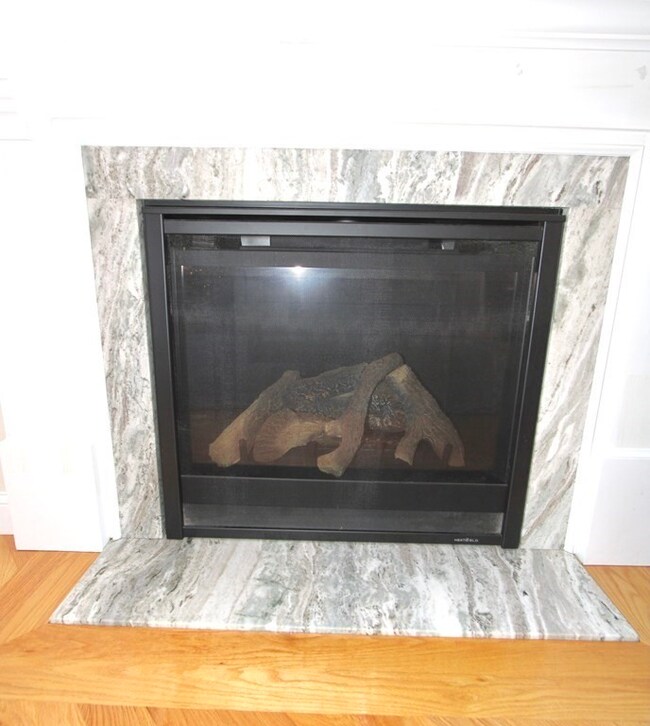
60 Winter Hill Rd Holden, MA 01520
Highlights
- Golf Course Community
- Medical Services
- 0.97 Acre Lot
- Wachusett Regional High School Rated A-
- Waterfront
- Open Floorplan
About This Home
As of March 2022***Multiple offer, please submit final offers by Sunday 1/16 at 5PM for consideration***You're going to love this stunning young colonial near the Worcester/Holden line* Sunsplashed open floor plan with hardwood floors throughout* Oversized Center Island kitchen with leathered granite counters, stainless steel appliances and custom cabinets* Huge 23x24 family room with gas fireplace* First floor Bedroom or Study* tiled first floor half bath and separate laundry room* Expansive master with hardwood floor and walk-in closet* Master bath with 5'shower and double vanity* three additional bedrooms all have hardwood floors and ceiling fans* Two car garage with openers* Composite deck* Patio* Natural gas heating* Central Air* Central Vac* Minutes from schools, shopping, and major routes
Home Details
Home Type
- Single Family
Est. Annual Taxes
- $9,229
Year Built
- Built in 2015
Lot Details
- 0.97 Acre Lot
- Waterfront
- Near Conservation Area
- Property is zoned R-7
Parking
- 2 Car Attached Garage
- Tuck Under Parking
- Garage Door Opener
- Driveway
- Open Parking
- Off-Street Parking
Home Design
- Colonial Architecture
- Frame Construction
- Shingle Roof
- Concrete Perimeter Foundation
Interior Spaces
- 2,870 Sq Ft Home
- Open Floorplan
- Central Vacuum
- Crown Molding
- Ceiling Fan
- Recessed Lighting
- Decorative Lighting
- Light Fixtures
- Insulated Windows
- Insulated Doors
- Family Room with Fireplace
- Dining Area
- Den
Kitchen
- Breakfast Bar
- Stove
- Range<<rangeHoodToken>>
- <<microwave>>
- Plumbed For Ice Maker
- Dishwasher
- Stainless Steel Appliances
- Kitchen Island
- Solid Surface Countertops
- Disposal
Flooring
- Wood
- Wall to Wall Carpet
- Ceramic Tile
Bedrooms and Bathrooms
- 4 Bedrooms
- Primary bedroom located on second floor
- Walk-In Closet
- Pedestal Sink
Laundry
- Laundry on main level
- Washer Hookup
Partially Finished Basement
- Basement Fills Entire Space Under The House
- Interior and Exterior Basement Entry
- Garage Access
- Block Basement Construction
Outdoor Features
- Deck
- Patio
- Outdoor Storage
- Rain Gutters
Location
- Property is near public transit
- Property is near schools
Utilities
- Two cooling system units
- Forced Air Heating and Cooling System
- 2 Cooling Zones
- 2 Heating Zones
- Heating System Uses Natural Gas
- 200+ Amp Service
- Natural Gas Connected
- Gas Water Heater
- High Speed Internet
Listing and Financial Details
- Assessor Parcel Number M:237 B:134,4127859
Community Details
Overview
- No Home Owners Association
Amenities
- Medical Services
- Shops
Recreation
- Golf Course Community
- Tennis Courts
- Community Pool
- Park
- Jogging Path
Ownership History
Purchase Details
Purchase Details
Home Financials for this Owner
Home Financials are based on the most recent Mortgage that was taken out on this home.Purchase Details
Home Financials for this Owner
Home Financials are based on the most recent Mortgage that was taken out on this home.Purchase Details
Home Financials for this Owner
Home Financials are based on the most recent Mortgage that was taken out on this home.Purchase Details
Similar Homes in Holden, MA
Home Values in the Area
Average Home Value in this Area
Purchase History
| Date | Type | Sale Price | Title Company |
|---|---|---|---|
| Quit Claim Deed | -- | None Available | |
| Quit Claim Deed | -- | None Available | |
| Not Resolvable | $700,000 | None Available | |
| Quit Claim Deed | -- | None Available | |
| Not Resolvable | $437,000 | -- | |
| Not Resolvable | $130,000 | -- |
Mortgage History
| Date | Status | Loan Amount | Loan Type |
|---|---|---|---|
| Previous Owner | $320,000 | New Conventional | |
| Previous Owner | $349,600 | New Conventional | |
| Previous Owner | $250,000 | Commercial |
Property History
| Date | Event | Price | Change | Sq Ft Price |
|---|---|---|---|---|
| 03/04/2022 03/04/22 | Sold | $700,000 | +3.7% | $244 / Sq Ft |
| 01/16/2022 01/16/22 | Pending | -- | -- | -- |
| 01/10/2022 01/10/22 | For Sale | $675,000 | +54.5% | $235 / Sq Ft |
| 03/18/2016 03/18/16 | Sold | $437,000 | -4.8% | $166 / Sq Ft |
| 02/16/2016 02/16/16 | Pending | -- | -- | -- |
| 10/23/2015 10/23/15 | For Sale | $459,000 | -- | $174 / Sq Ft |
Tax History Compared to Growth
Tax History
| Year | Tax Paid | Tax Assessment Tax Assessment Total Assessment is a certain percentage of the fair market value that is determined by local assessors to be the total taxable value of land and additions on the property. | Land | Improvement |
|---|---|---|---|---|
| 2025 | $10,614 | $765,800 | $216,700 | $549,100 |
| 2024 | $10,320 | $729,300 | $210,500 | $518,800 |
| 2023 | $9,791 | $653,200 | $182,800 | $470,400 |
| 2022 | $9,298 | $561,500 | $142,800 | $418,700 |
| 2021 | $9,229 | $530,400 | $136,000 | $394,400 |
| 2020 | $9,047 | $532,200 | $129,800 | $402,400 |
| 2019 | $8,880 | $508,900 | $129,800 | $379,100 |
| 2018 | $8,620 | $489,500 | $123,500 | $366,000 |
| 2017 | $8,255 | $469,300 | $123,500 | $345,800 |
| 2016 | $4,847 | $281,000 | $117,800 | $163,200 |
| 2015 | $2,135 | $117,800 | $117,800 | $0 |
| 2014 | $2,091 | $117,800 | $117,800 | $0 |
Agents Affiliated with this Home
-
David Stead

Seller's Agent in 2022
David Stead
RE/MAX
(508) 635-9910
33 in this area
221 Total Sales
-
E
Seller's Agent in 2016
Edward Jardus
Greystone Realty
Map
Source: MLS Property Information Network (MLS PIN)
MLS Number: 72932467
APN: HOLD-237 134
- 17 Torrey Ln Unit 17
- 66 Tea Party Cir Unit 66
- 1903 Oakwood St Unit 1903
- 8 Oakwood St
- 1904 Oakwood St Unit 1904
- 120 Newell Rd
- 252 Holden St
- 314 Main St
- 20 Jordan Rd
- 5 Fisher Rd
- 9 Fisher Rd
- 12 Fisher Rd
- 13 Fisher Rd
- 16 Stanjoy Rd
- 43 Blossom Square
- 896 Salisbury St
- 68 Fisher Rd
- 805 Kittering Way
- 3606 Knightsbridge Close
- 45 Lexington Cir





