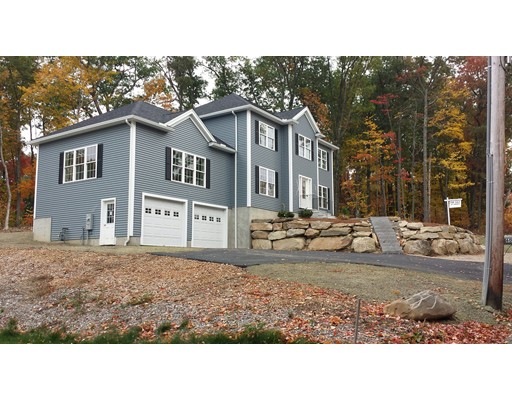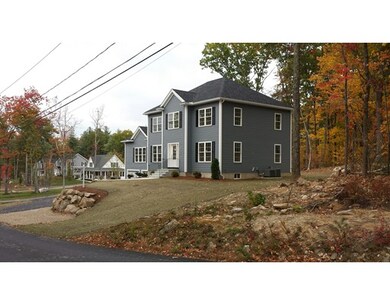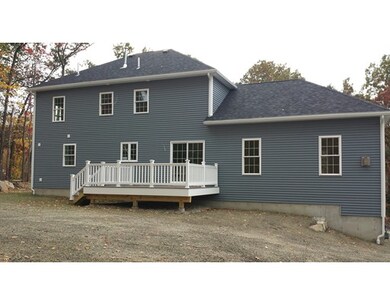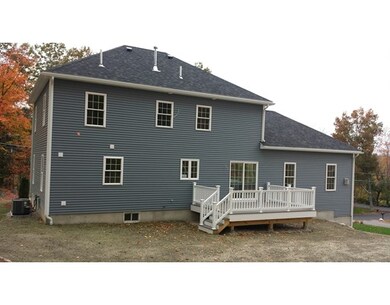
60 Winter Hill Rd Holden, MA 01520
About This Home
As of March 2022Brand New Colonial - four bedrooms two full baths one half bath. Kitchen has stainless steel appliances and granite countertops. Large family room with fire place. Central air and natural gas. First floor office can be used as a fifth bedroom. Gleaming hardwood floors throughout the first floor. 16x12 composite deck. Close to major highways.
Last Agent to Sell the Property
Edward Jardus
Greystone Realty License #453000292 Listed on: 10/23/2015
Last Buyer's Agent
Edward Jardus
Greystone Realty License #453000292 Listed on: 10/23/2015
Home Details
Home Type
Single Family
Est. Annual Taxes
$10,614
Year Built
2015
Lot Details
0
Listing Details
- Lot Description: Wooded, Paved Drive
- Special Features: NewHome
- Property Sub Type: Detached
- Year Built: 2015
Interior Features
- Appliances: Range, Dishwasher, Disposal, Microwave, Refrigerator
- Fireplaces: 1
- Has Basement: Yes
- Fireplaces: 1
- Primary Bathroom: Yes
- Number of Rooms: 9
- Electric: 200 Amps
- Energy: Insulated Windows, Insulated Doors
- Flooring: Wood, Tile, Wall to Wall Carpet
- Insulation: Full
- Interior Amenities: Central Vacuum
- Basement: Full, Garage Access
- Bedroom 2: Second Floor
- Bedroom 3: Second Floor
- Bedroom 4: Second Floor
- Bathroom #1: First Floor
- Bathroom #2: Second Floor
- Bathroom #3: Second Floor
- Kitchen: First Floor
- Laundry Room: First Floor
- Master Bedroom: Second Floor
- Master Bedroom Description: Closet - Walk-in, Flooring - Wall to Wall Carpet
- Dining Room: First Floor
- Family Room: First Floor
Exterior Features
- Roof: Asphalt/Fiberglass Shingles
- Construction: Frame
- Exterior: Vinyl
- Exterior Features: Deck - Composite
- Foundation: Poured Concrete
Garage/Parking
- Garage Parking: Under
- Garage Spaces: 2
- Parking: Off-Street
- Parking Spaces: 4
Utilities
- Cooling: Central Air
- Heating: Forced Air
- Cooling Zones: 2
- Heat Zones: 2
- Hot Water: Natural Gas
- Utility Connections: for Gas Range, for Gas Oven, for Electric Dryer, Washer Hookup, Icemaker Connection
Schools
- Elementary School: Dawson
- Middle School: Mountview
- High School: Wachusett High
Ownership History
Purchase Details
Purchase Details
Home Financials for this Owner
Home Financials are based on the most recent Mortgage that was taken out on this home.Purchase Details
Home Financials for this Owner
Home Financials are based on the most recent Mortgage that was taken out on this home.Purchase Details
Home Financials for this Owner
Home Financials are based on the most recent Mortgage that was taken out on this home.Purchase Details
Similar Homes in Holden, MA
Home Values in the Area
Average Home Value in this Area
Purchase History
| Date | Type | Sale Price | Title Company |
|---|---|---|---|
| Quit Claim Deed | -- | None Available | |
| Quit Claim Deed | -- | None Available | |
| Not Resolvable | $700,000 | None Available | |
| Quit Claim Deed | -- | None Available | |
| Not Resolvable | $437,000 | -- | |
| Not Resolvable | $130,000 | -- |
Mortgage History
| Date | Status | Loan Amount | Loan Type |
|---|---|---|---|
| Previous Owner | $320,000 | New Conventional | |
| Previous Owner | $349,600 | New Conventional | |
| Previous Owner | $250,000 | Commercial |
Property History
| Date | Event | Price | Change | Sq Ft Price |
|---|---|---|---|---|
| 03/04/2022 03/04/22 | Sold | $700,000 | +3.7% | $244 / Sq Ft |
| 01/16/2022 01/16/22 | Pending | -- | -- | -- |
| 01/10/2022 01/10/22 | For Sale | $675,000 | +54.5% | $235 / Sq Ft |
| 03/18/2016 03/18/16 | Sold | $437,000 | -4.8% | $166 / Sq Ft |
| 02/16/2016 02/16/16 | Pending | -- | -- | -- |
| 10/23/2015 10/23/15 | For Sale | $459,000 | -- | $174 / Sq Ft |
Tax History Compared to Growth
Tax History
| Year | Tax Paid | Tax Assessment Tax Assessment Total Assessment is a certain percentage of the fair market value that is determined by local assessors to be the total taxable value of land and additions on the property. | Land | Improvement |
|---|---|---|---|---|
| 2025 | $10,614 | $765,800 | $216,700 | $549,100 |
| 2024 | $10,320 | $729,300 | $210,500 | $518,800 |
| 2023 | $9,791 | $653,200 | $182,800 | $470,400 |
| 2022 | $9,298 | $561,500 | $142,800 | $418,700 |
| 2021 | $9,229 | $530,400 | $136,000 | $394,400 |
| 2020 | $9,047 | $532,200 | $129,800 | $402,400 |
| 2019 | $8,880 | $508,900 | $129,800 | $379,100 |
| 2018 | $8,620 | $489,500 | $123,500 | $366,000 |
| 2017 | $8,255 | $469,300 | $123,500 | $345,800 |
| 2016 | $4,847 | $281,000 | $117,800 | $163,200 |
| 2015 | $2,135 | $117,800 | $117,800 | $0 |
| 2014 | $2,091 | $117,800 | $117,800 | $0 |
Agents Affiliated with this Home
-
David Stead

Seller's Agent in 2022
David Stead
RE/MAX
(508) 635-9910
33 in this area
221 Total Sales
-
E
Seller's Agent in 2016
Edward Jardus
Greystone Realty
Map
Source: MLS Property Information Network (MLS PIN)
MLS Number: 71923097
APN: HOLD-237 134
- 17 Torrey Ln Unit 17
- 66 Tea Party Cir Unit 66
- 1903 Oakwood St Unit 1903
- 8 Oakwood St
- 1904 Oakwood St Unit 1904
- 120 Newell Rd
- 252 Holden St
- 314 Main St
- 20 Jordan Rd
- 5 Fisher Rd
- 9 Fisher Rd
- 12 Fisher Rd
- 13 Fisher Rd
- 16 Stanjoy Rd
- 43 Blossom Square
- 896 Salisbury St
- 68 Fisher Rd
- 805 Kittering Way
- 3606 Knightsbridge Close
- 45 Lexington Cir



