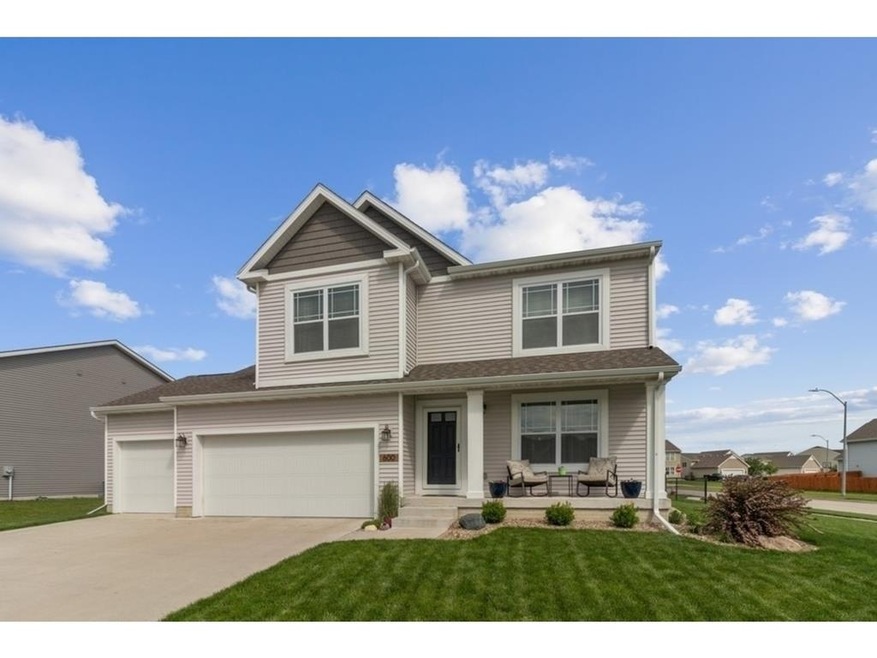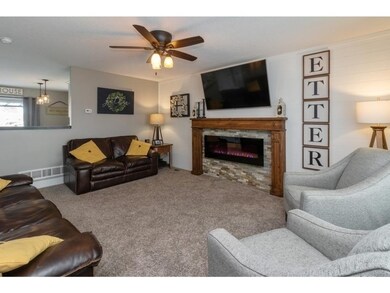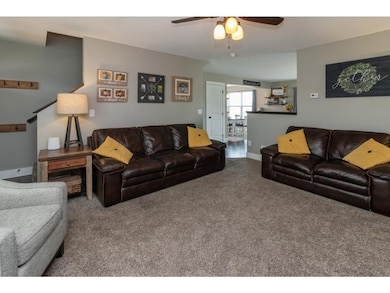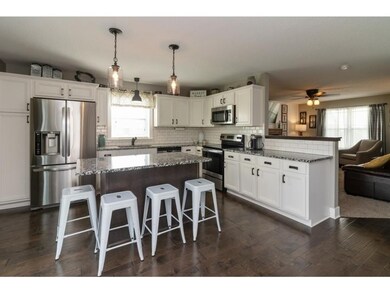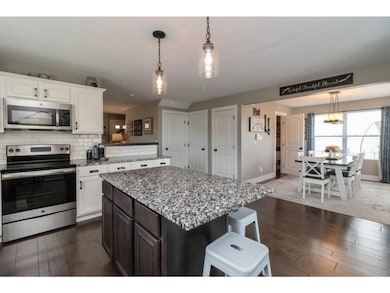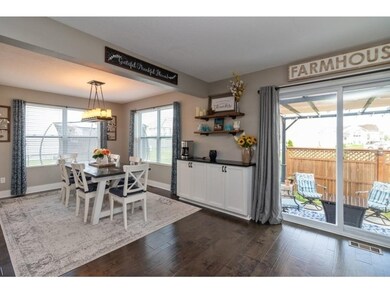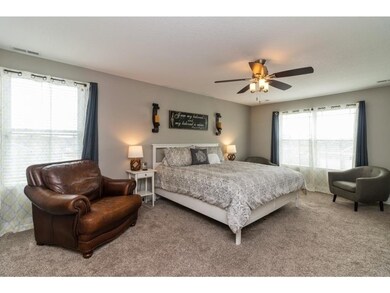
600 37th St SW Bondurant, IA 50035
Highlights
- Fitness Center
- Recreation Facilities
- Shades
- Traditional Architecture
- Community Center
- Eat-In Kitchen
About This Home
As of July 2020You'll fall in love with this amazing 3-bedroom two story home situated on a corner lot with a fenced in backyard, located between Bondurant and Altoona. The kitchen offers granite counter tops, with an island and engineered wood flooring. The upstairs master bedroom is very spacious with a large walk in closet and an attached master bathroom. The basement has recently been finished with a 3/4 bathroom, and has custom built in cabinets/book shelves and is wired for surround sound system. Also with this property there is access to a community club house, exercise room, community pool, as well as stocked ponds for fishing. The existing Ring security system will also be included with the sale of this home.
Home Details
Home Type
- Single Family
Est. Annual Taxes
- $4,475
Year Built
- Built in 2016
Lot Details
- 7,708 Sq Ft Lot
- Partially Fenced Property
- Irregular Lot
- Property is zoned R-5
HOA Fees
- $40 Monthly HOA Fees
Home Design
- Traditional Architecture
- Asphalt Shingled Roof
- Vinyl Siding
Interior Spaces
- 1,752 Sq Ft Home
- 2-Story Property
- Electric Fireplace
- Shades
- Drapes & Rods
- Family Room
- Dining Area
- Carpet
- Basement Window Egress
- Fire and Smoke Detector
- Laundry on upper level
Kitchen
- Eat-In Kitchen
- Stove
- Microwave
- Dishwasher
Bedrooms and Bathrooms
- 3 Bedrooms
Parking
- 3 Car Attached Garage
- Driveway
Outdoor Features
- Fire Pit
- Outdoor Storage
Utilities
- Forced Air Heating and Cooling System
- Cable TV Available
Listing and Financial Details
- Assessor Parcel Number 23100250414000
Community Details
Overview
- Chateau At Bondurant Association, Phone Number (515) 707-4081
- Built by Chateau Homes LLC
Amenities
- Community Center
Recreation
- Recreation Facilities
- Community Playground
- Fitness Center
Ownership History
Purchase Details
Home Financials for this Owner
Home Financials are based on the most recent Mortgage that was taken out on this home.Purchase Details
Home Financials for this Owner
Home Financials are based on the most recent Mortgage that was taken out on this home.Similar Homes in Bondurant, IA
Home Values in the Area
Average Home Value in this Area
Purchase History
| Date | Type | Sale Price | Title Company |
|---|---|---|---|
| Warranty Deed | $250,000 | None Available | |
| Warranty Deed | -- | None Available |
Mortgage History
| Date | Status | Loan Amount | Loan Type |
|---|---|---|---|
| Open | $237,500 | New Conventional |
Property History
| Date | Event | Price | Change | Sq Ft Price |
|---|---|---|---|---|
| 07/24/2020 07/24/20 | Sold | $250,000 | -2.0% | $143 / Sq Ft |
| 07/24/2020 07/24/20 | Pending | -- | -- | -- |
| 06/05/2020 06/05/20 | For Sale | $255,000 | +13.8% | $146 / Sq Ft |
| 09/22/2016 09/22/16 | Sold | $224,000 | +1.4% | $127 / Sq Ft |
| 06/21/2016 06/21/16 | Pending | -- | -- | -- |
| 06/21/2016 06/21/16 | For Sale | $220,900 | -- | $125 / Sq Ft |
Tax History Compared to Growth
Tax History
| Year | Tax Paid | Tax Assessment Tax Assessment Total Assessment is a certain percentage of the fair market value that is determined by local assessors to be the total taxable value of land and additions on the property. | Land | Improvement |
|---|---|---|---|---|
| 2024 | $5,216 | $301,600 | $50,000 | $251,600 |
| 2023 | $5,244 | $301,600 | $50,000 | $251,600 |
| 2022 | $4,620 | $253,200 | $43,500 | $209,700 |
| 2021 | $3,410 | $253,200 | $43,500 | $209,700 |
| 2020 | $3,410 | $238,900 | $41,500 | $197,400 |
| 2019 | $2,404 | $238,900 | $41,500 | $197,400 |
| 2018 | $1,662 | $215,300 | $36,600 | $178,700 |
| 2017 | $8 | $215,300 | $36,600 | $178,700 |
| 2016 | $8 | $300 | $300 | $0 |
Agents Affiliated with this Home
-

Seller's Agent in 2020
Shaun Etter
LPT Realty, LLC
(515) 897-8360
17 Total Sales
-

Buyer's Agent in 2020
Joel Goetsch
RE/MAX
(515) 240-6183
9 in this area
85 Total Sales
-
R
Seller's Agent in 2016
Rob Davies
Realty ONE Group Impact
(515) 208-5957
27 Total Sales
-

Seller Co-Listing Agent in 2016
Cathy Kidd
RE/MAX Results
(540) 761-6651
3 in this area
84 Total Sales
-

Buyer's Agent in 2016
Ellen Fitzpatrick
Ellen Fitzpatrick Real Estate
(515) 710-8708
1 in this area
161 Total Sales
Map
Source: Des Moines Area Association of REALTORS®
MLS Number: 606770
APN: 231-00250414000
- 3504 Hawthorn Dr SW
- 704 36th St SW
- 717 37th St SW
- 800 36th St SW
- 905 34th St SW
- 900 34th St SW
- 3635 Linden Dr SW
- 309 11th St NW
- 1013 10th Ave NW
- 1046 10th Ave NW
- 983 10th Ave NW
- 944 Sunburst Ln
- 609 4th Ave NW
- 705 12th Ave NW
- 1005 6th St NW
- 1208 7th St NW
- 612 12th Ave NW
- 507 4th St NW
- 506 12th Ave NW
- 117 4th St NW
