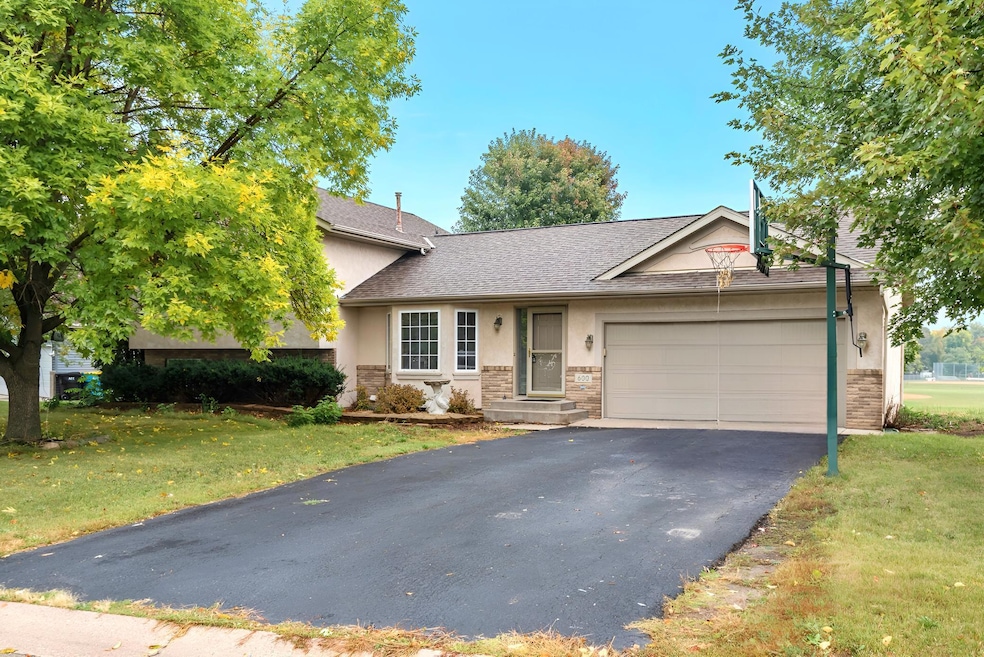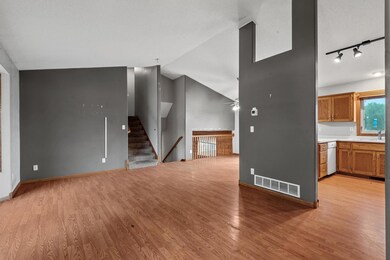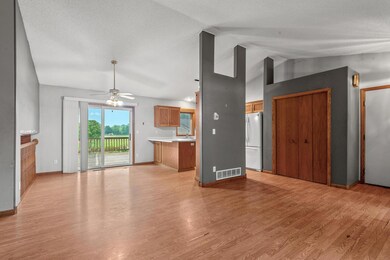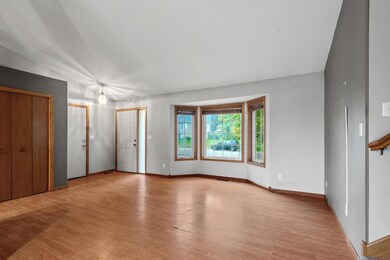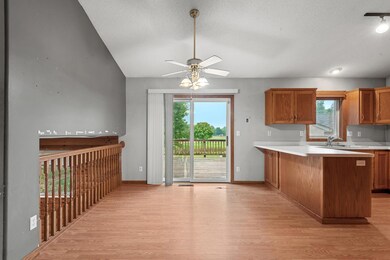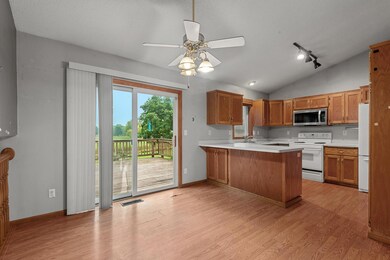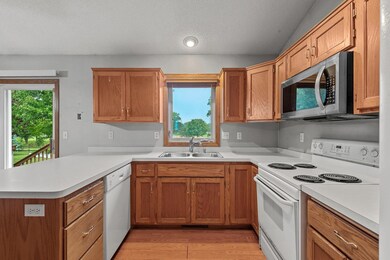
600 3rd St SW Saint Michael, MN 55376
Highlights
- Deck
- No HOA
- 2 Car Attached Garage
- St. Michael Elementary School Rated A
- Den
- Living Room
About This Home
As of March 2024Looking for a great opportunity to build equity??This home is in need of renovation and is ready for that buyer with vision! Great bones and location and just some cosmetic updates needed inside. 3 bedrooms on the upper level, open concept on the main floor, and the views out back are amazing! You will love what this home has to offer! Come see for yourself before someone else scoops this one up.
Home Details
Home Type
- Single Family
Est. Annual Taxes
- $3,682
Year Built
- Built in 1998
Lot Details
- 0.26 Acre Lot
- Lot Dimensions are 128x141x28x144
Parking
- 2 Car Attached Garage
Home Design
- Split Level Home
- Pitched Roof
Interior Spaces
- Family Room with Fireplace
- Living Room
- Den
Kitchen
- Range<<rangeHoodToken>>
- <<microwave>>
- Dishwasher
Bedrooms and Bathrooms
- 4 Bedrooms
- 2 Full Bathrooms
Finished Basement
- Walk-Out Basement
- Drain
Additional Features
- Deck
- Forced Air Heating and Cooling System
Community Details
- No Home Owners Association
- Zahlers 6Th Add Subdivision
Listing and Financial Details
- Assessor Parcel Number 114064002040
Ownership History
Purchase Details
Home Financials for this Owner
Home Financials are based on the most recent Mortgage that was taken out on this home.Purchase Details
Home Financials for this Owner
Home Financials are based on the most recent Mortgage that was taken out on this home.Purchase Details
Purchase Details
Similar Homes in Saint Michael, MN
Home Values in the Area
Average Home Value in this Area
Purchase History
| Date | Type | Sale Price | Title Company |
|---|---|---|---|
| Deed | $369,900 | -- | |
| Deed | $282,500 | -- | |
| Warranty Deed | $121,454 | -- | |
| Warranty Deed | $29,000 | -- |
Mortgage History
| Date | Status | Loan Amount | Loan Type |
|---|---|---|---|
| Open | $351,405 | New Conventional | |
| Closed | -- | No Value Available |
Property History
| Date | Event | Price | Change | Sq Ft Price |
|---|---|---|---|---|
| 03/15/2024 03/15/24 | Sold | $369,900 | 0.0% | $151 / Sq Ft |
| 02/13/2024 02/13/24 | Pending | -- | -- | -- |
| 01/30/2024 01/30/24 | For Sale | $369,900 | +30.9% | $151 / Sq Ft |
| 11/27/2023 11/27/23 | Sold | $282,500 | -5.8% | $115 / Sq Ft |
| 11/16/2023 11/16/23 | Pending | -- | -- | -- |
| 11/09/2023 11/09/23 | Price Changed | $299,900 | -4.8% | $122 / Sq Ft |
| 10/31/2023 10/31/23 | Price Changed | $314,900 | -4.5% | $128 / Sq Ft |
| 10/23/2023 10/23/23 | Price Changed | $329,900 | -5.7% | $134 / Sq Ft |
| 10/10/2023 10/10/23 | Price Changed | $349,900 | -4.1% | $143 / Sq Ft |
| 09/28/2023 09/28/23 | For Sale | $364,900 | -- | $149 / Sq Ft |
Tax History Compared to Growth
Tax History
| Year | Tax Paid | Tax Assessment Tax Assessment Total Assessment is a certain percentage of the fair market value that is determined by local assessors to be the total taxable value of land and additions on the property. | Land | Improvement |
|---|---|---|---|---|
| 2024 | $3,682 | $344,600 | $102,000 | $242,600 |
| 2023 | $3,684 | $350,700 | $105,900 | $244,800 |
| 2022 | $3,674 | $321,600 | $98,000 | $223,600 |
| 2021 | $3,404 | $272,000 | $70,000 | $202,000 |
| 2020 | $3,428 | $256,200 | $65,000 | $191,200 |
| 2019 | $3,024 | $252,000 | $0 | $0 |
| 2018 | $2,802 | $205,600 | $0 | $0 |
| 2017 | $2,664 | $195,500 | $0 | $0 |
| 2016 | $2,560 | $0 | $0 | $0 |
| 2015 | $2,532 | $0 | $0 | $0 |
| 2014 | -- | $0 | $0 | $0 |
Agents Affiliated with this Home
-
Josh Savageau
J
Seller's Agent in 2024
Josh Savageau
Keller Williams Classic Realty
(651) 329-7392
2 in this area
204 Total Sales
-
Kerby Skurat

Buyer's Agent in 2024
Kerby Skurat
RE/MAX Results
(612) 812-9262
20 in this area
2,897 Total Sales
-
Amanda Lease

Buyer Co-Listing Agent in 2024
Amanda Lease
RE/MAX Results
(612) 812-5732
2 in this area
49 Total Sales
-
Jeremy James

Seller's Agent in 2023
Jeremy James
Keller Williams Realty Integrity
(612) 386-1719
1 in this area
149 Total Sales
-
Zachary Savageau
Z
Buyer's Agent in 2023
Zachary Savageau
RE/MAX Advantage Plus
(651) 703-2212
1 in this area
62 Total Sales
Map
Source: NorthstarMLS
MLS Number: 6429510
APN: 114-064-002040
- 509 5th St SW
- 113 Oak Ave SW
- 124 Willow Dr SW
- 10351 35th St NE
- 3345 Lachman Ct NE
- 325 Central Ave W
- 2717 Kalland Ave NE
- 10518 28th St NE
- 2878 Kama Ave NE
- 10664 29th St NE
- 2955 Kepler Ave NE
- 10647 29th St NE
- 304 Main St S
- 10633 29th St NE
- 10625 29th St NE
- 2700 Kepler Ave NE
- 2808 Kepler Ave NE
- 2810 Kepler Ave NE
- 2818 Kepler Ave NE
- 2812 Kepler Ave NE
