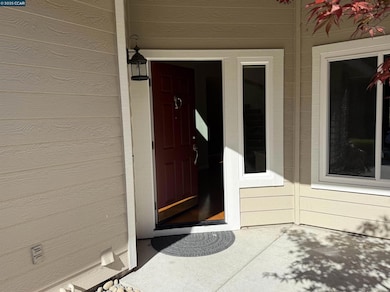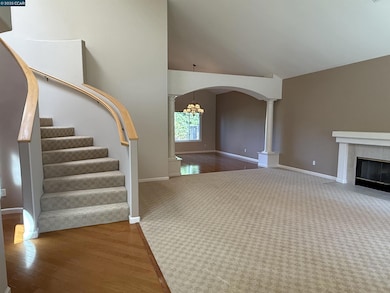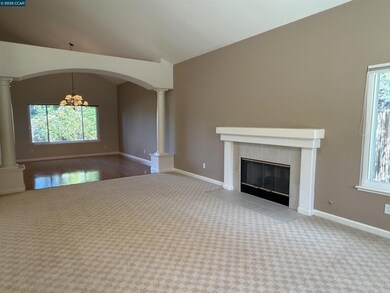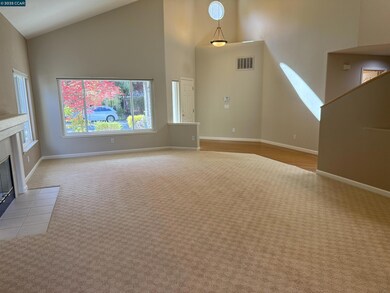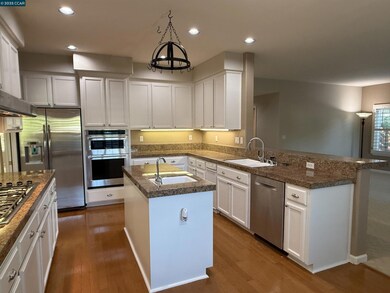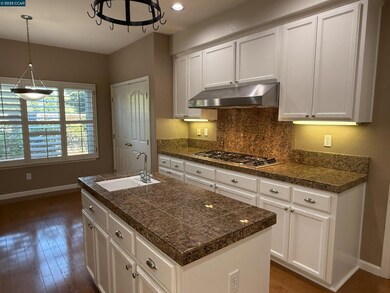600 Bourne Ct Danville, CA 94506
Blackhawk NeighborhoodHighlights
- Indoor Pool
- Fireplace in Primary Bedroom
- Engineered Wood Flooring
- Tassajara Hills Elementary School Rated A
- Contemporary Architecture
- Corner Lot
About This Home
Beautiful Corner-Lot Home with Scenic Hill Views in Shadow Creek. Welcome to this stunning 4-bedroom, 3-bathroom residence on a desirable corner lot in the highly sought-after Shadow Creek neighborhood. Enjoy picturesque views of the rolling hills and a thoughtfully designed floor plan that blends elegance, comfort, and functionality. Step inside to soaring high ceilings and an abundance of natural light throughout. The formal living room features a cozy fireplace—perfect for relaxing evenings—while the spacious dining room is ideal for entertaining. A convenient downstairs bedroom with a full bath offers flexibility for guests or a home office. The chef’s kitchen features granite countertops, stainless steel appliances, including 6-burner gas stove, double ovens, a center island, a pantry, and a charming breakfast nook that overlooks the serene backyard. Adjacent is the expansive family room with a second fireplace, built-in beverage center, and direct access to the private outdoor retreat. Upstairs, the luxurious primary suite includes a retreat with its own fireplace, a large walk-in closet, and a spa-like bath. The bedrooms are generously sized , home includes hardwood floors, window shutters, dual zone HVAC, SOLAR, 3-car garage & so much more.
Home Details
Home Type
- Single Family
Est. Annual Taxes
- $12,012
Year Built
- Built in 1990
Lot Details
- 7,710 Sq Ft Lot
- Corner Lot
- Back and Front Yard
Parking
- 3 Car Attached Garage
- Garage Door Opener
Home Design
- Contemporary Architecture
- Traditional Architecture
- Tile Roof
- Wood Siding
Interior Spaces
- 2-Story Property
- Family Room with Fireplace
- 3 Fireplaces
- Living Room with Fireplace
Kitchen
- Self-Cleaning Oven
- Gas Range
- Microwave
- Dishwasher
- Solid Surface Countertops
Flooring
- Engineered Wood
- Carpet
- Tile
Bedrooms and Bathrooms
- 4 Bedrooms
- Fireplace in Primary Bedroom
- 3 Full Bathrooms
Laundry
- Dryer
- Washer
- 220 Volts In Laundry
Eco-Friendly Details
- Solar owned by seller
Pool
- Indoor Pool
- Pool House
Utilities
- Zoned Heating and Cooling System
- Gas Water Heater
Listing and Financial Details
- Assessor Parcel Number 2208300018
Community Details
Overview
- Property has a Home Owners Association
- Shadow Creek HOA
- Shadow Creek Subdivision
Recreation
- Community Pool
Map
Source: Contra Costa Association of REALTORS®
MLS Number: 41103812
APN: 220-830-001-8
- 936 Spring Water St
- 420 Bent Oak Place
- 29 Blue Haven Ct
- 4368 Mansfield Dr
- 1121 Eagle Nest Ct
- 4253 Golden Oak Ct
- 3284 Blackhawk Meadow Dr
- 433 Stoneybrook Ct
- 4040 Westminster Place
- 5403 Blackhawk Dr
- 684 Blue Spruce Dr
- 5427 Blackhawk Dr
- 1736 Cottswald St
- 3100 Fox Creek Dr
- 61 Eagle Ridge Place
- 4354 Conejo Dr
- 4280 Knollview Dr
- 4443 Deer Field Way
- 940 Eagle Ridge Dr
- 3411 Deer Ridge Dr
- 1121 Eagle Nest Ct
- 3745 Deer Trail Ct
- 1489 Menton St
- 7106 Pelican St
- 5006 Starling St
- 3000 Damani Ct
- 139 Heritage Park Dr
- 473 S Clovercrest Ln
- 2048 Feathermint Dr
- 100 Elegans Ct
- 2000 Shoreline Loop
- 2723 Cedarwood Loop
- 2311 Ivy Hill Way
- 3137 Cedarwood Loop
- 2200 Brookcliff Cir
- 812 Joree Ln
- 500 Copperset
- 1049 S Wedgewood Rd
- 1029 Lakeridge Place
- 2239 S Donovan Way

