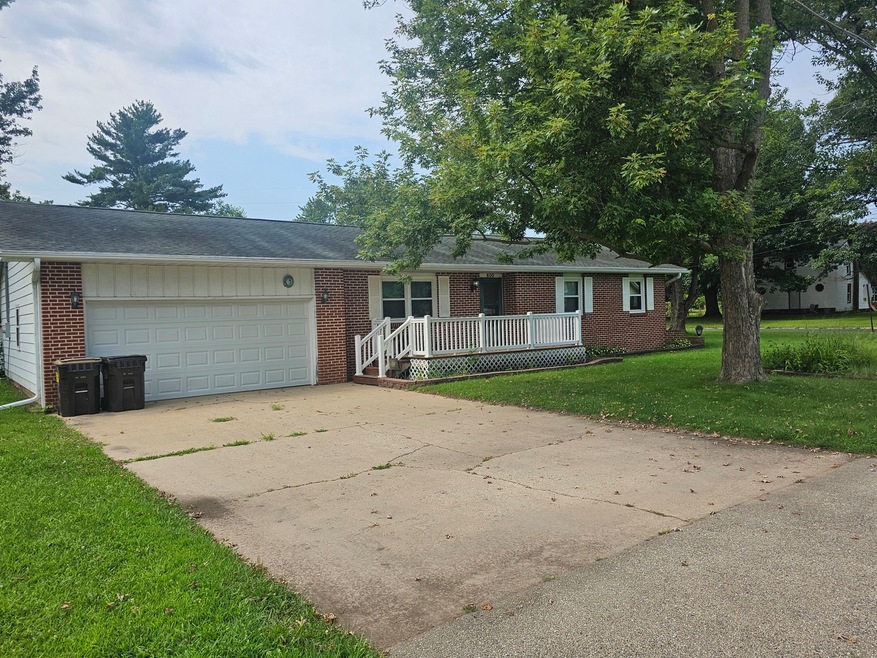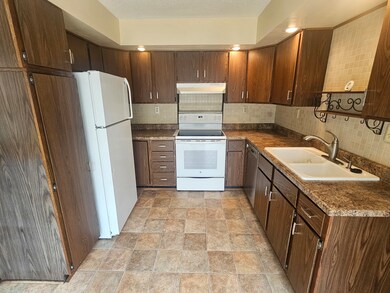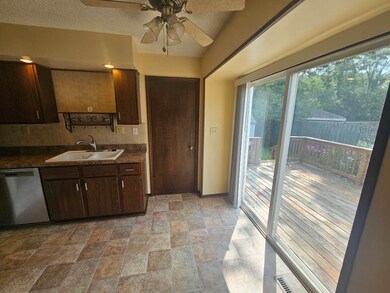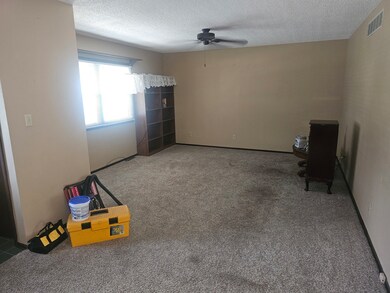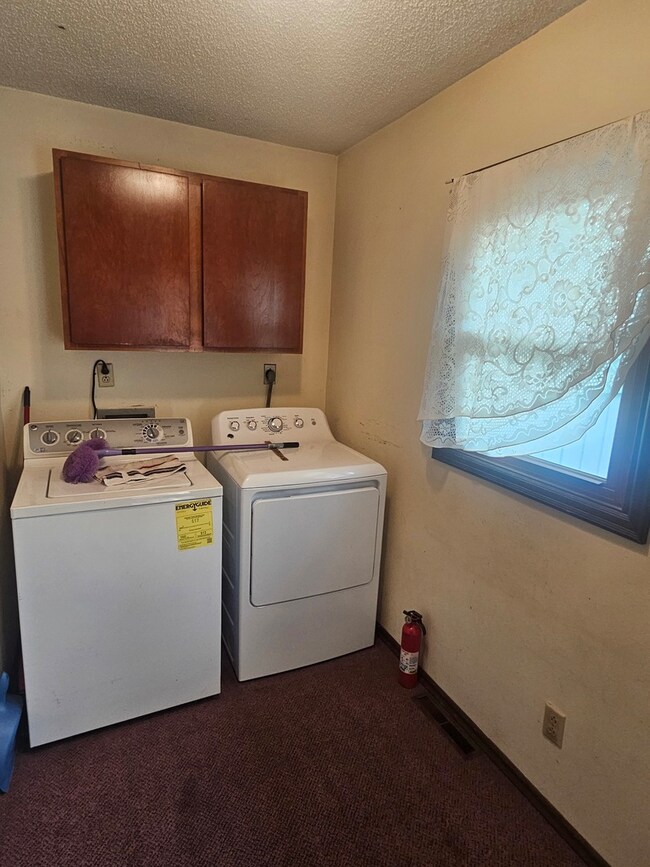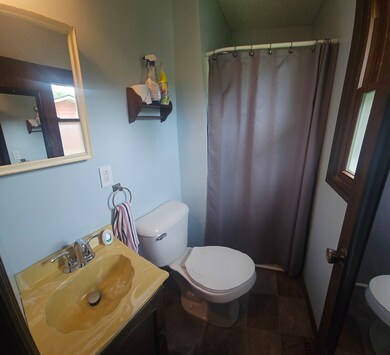
600 E 7th St Rock Falls, IL 61071
Highlights
- 2 Car Attached Garage
- 1-Story Property
- 4-minute walk to Wallingford Park
- Rock Falls Middle School Rated 9+
- Forced Air Heating and Cooling System
About This Home
As of June 2025Very Nice 3 bedroom, 2 bath ranch on a corner lot. Close to the Hennepin Canal. 2 car attached garage with work shop space. Main floor laundry, master bath, sliding doors to the deck off kitchen, and a partially finished basement with a family room and 2 bedrooms roughed in. On demand water heater, water softener, and vinyl windows throughout!
Last Agent to Sell the Property
Xtreme Realty License #471006544 Listed on: 08/05/2024
Home Details
Home Type
- Single Family
Est. Annual Taxes
- $2,910
Year Built
- Built in 1978
Lot Details
- Lot Dimensions are 111 x 70
Parking
- 2 Car Attached Garage
- Garage Door Opener
- Driveway
- Parking Included in Price
Interior Spaces
- 1,240 Sq Ft Home
- 1-Story Property
- Partially Finished Basement
- Basement Fills Entire Space Under The House
Bedrooms and Bathrooms
- 3 Bedrooms
- 3 Potential Bedrooms
- 2 Full Bathrooms
Schools
- Rock Falls Township High School
Utilities
- Forced Air Heating and Cooling System
- Heating System Uses Natural Gas
Ownership History
Purchase Details
Home Financials for this Owner
Home Financials are based on the most recent Mortgage that was taken out on this home.Purchase Details
Home Financials for this Owner
Home Financials are based on the most recent Mortgage that was taken out on this home.Similar Homes in Rock Falls, IL
Home Values in the Area
Average Home Value in this Area
Purchase History
| Date | Type | Sale Price | Title Company |
|---|---|---|---|
| Warranty Deed | $170,000 | None Listed On Document | |
| Executors Deed | $135,000 | None Listed On Document |
Mortgage History
| Date | Status | Loan Amount | Loan Type |
|---|---|---|---|
| Open | $70,000 | New Conventional |
Property History
| Date | Event | Price | Change | Sq Ft Price |
|---|---|---|---|---|
| 06/27/2025 06/27/25 | Sold | $170,000 | +0.1% | $132 / Sq Ft |
| 05/31/2025 05/31/25 | Pending | -- | -- | -- |
| 05/27/2025 05/27/25 | For Sale | $169,900 | +25.9% | $132 / Sq Ft |
| 09/16/2024 09/16/24 | Sold | $135,000 | -3.5% | $109 / Sq Ft |
| 08/14/2024 08/14/24 | Pending | -- | -- | -- |
| 08/05/2024 08/05/24 | For Sale | $139,900 | -- | $113 / Sq Ft |
Tax History Compared to Growth
Tax History
| Year | Tax Paid | Tax Assessment Tax Assessment Total Assessment is a certain percentage of the fair market value that is determined by local assessors to be the total taxable value of land and additions on the property. | Land | Improvement |
|---|---|---|---|---|
| 2024 | $4,660 | $42,481 | $3,989 | $38,492 |
| 2023 | $2,910 | $39,178 | $3,679 | $35,499 |
| 2022 | $3,000 | $36,940 | $3,469 | $33,471 |
| 2021 | $2,815 | $34,948 | $3,282 | $31,666 |
| 2020 | $2,796 | $34,350 | $3,226 | $31,124 |
| 2019 | $2,601 | $33,122 | $3,111 | $30,011 |
| 2018 | $2,349 | $32,384 | $3,042 | $29,342 |
| 2017 | $2,324 | $31,286 | $2,985 | $28,301 |
| 2016 | $2,260 | $30,760 | $2,935 | $27,825 |
| 2015 | $2,290 | $32,310 | $3,083 | $29,227 |
| 2014 | $225 | $31,448 | $3,001 | $28,447 |
| 2013 | $2,290 | $32,310 | $3,083 | $29,227 |
Agents Affiliated with this Home
-
Alejandro Rivera

Seller's Agent in 2025
Alejandro Rivera
RE/MAX
(815) 631-1384
192 Total Sales
-
David DeVries

Buyer's Agent in 2025
David DeVries
Xtreme Realty
(815) 441-1446
266 Total Sales
-
Tracy DeVries

Seller Co-Listing Agent in 2024
Tracy DeVries
Xtreme Realty
(815) 564-8732
265 Total Sales
-
Bruce Burklow

Buyer's Agent in 2024
Bruce Burklow
RE/MAX
(847) 683-9200
19 Total Sales
Map
Source: Midwest Real Estate Data (MRED)
MLS Number: 12129771
APN: 1127382009
