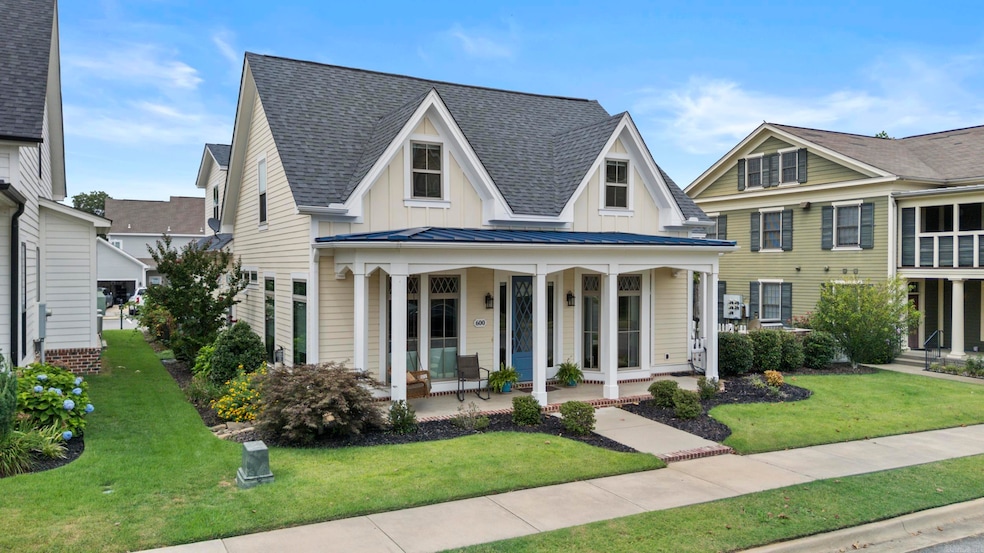
600 E Park Ave Searcy, AR 72143
Estimated payment $3,759/month
Highlights
- Safe Room
- Garage Apartment
- Wood Flooring
- Southwest Middle School Rated A-
- Traditional Architecture
- Main Floor Primary Bedroom
About This Home
Welcome to this beautiful home in Harding University's Legacy Park. Designed for hospitality with an open-hosting floor plan perfect for family gatherings and large groups of friends, you'll walk-in and find gorgeous wide-plank oak floors throughout the first level with a great living spac & rock fireplace with gas logs..plus a versatile sitting area with a library/office space. The kitchen boasts a huge pantry with room for a coffee bar, granite countertops, gas cooktop, island, breakfast bar & it is open to the dining area which adjoins a large garden room/sunroom w/ plenty of natural light. This versatile room could also be used as a dining room or closed off for privacy with the custom glass sliding doors or work-from-home office space. From there, step out onto the sunny porch with an outdoor kitchen and built-in gas grill! Primary suite has a walk-in shower, smart mirrors & faucets AND the closet is a SAFE ROOM! Upstairs is a huge bedroom/bonus room with full bath. Walk thru a large storage closet to find a studio apartment/3rd bedroom with exterior entrance & 2nd laundry area. Walkable neighborhood on campus & too many features to describe so call for your personal tour!
Home Details
Home Type
- Single Family
Est. Annual Taxes
- $2,215
Year Built
- Built in 2019
Lot Details
- 5,663 Sq Ft Lot
- Landscaped
- Level Lot
- Sprinkler System
HOA Fees
- $40 Monthly HOA Fees
Home Design
- Traditional Architecture
- Slab Foundation
- Architectural Shingle Roof
Interior Spaces
- 3,675 Sq Ft Home
- 2-Story Property
- Built-in Bookshelves
- Ceiling Fan
- Gas Log Fireplace
- Insulated Windows
- Window Treatments
- Insulated Doors
- Great Room
- Formal Dining Room
- Home Office
- Sun or Florida Room
- Attic Floors
Kitchen
- Breakfast Bar
- Convection Oven
- Stove
- Gas Range
- Microwave
- Plumbed For Ice Maker
- Dishwasher
- Granite Countertops
- Disposal
Flooring
- Wood
- Carpet
- Laminate
- Tile
Bedrooms and Bathrooms
- 3 Bedrooms
- Primary Bedroom on Main
- Walk-In Closet
- 4 Full Bathrooms
- Walk-in Shower
Laundry
- Laundry Room
- Washer and Gas Dryer Hookup
Home Security
- Safe Room
- Fire and Smoke Detector
Parking
- 2 Car Garage
- Garage Apartment
- Automatic Garage Door Opener
Accessible Home Design
- Wheelchair Access
- Handicap Accessible
Outdoor Features
- Patio
Utilities
- Central Heating and Cooling System
- Tankless Water Heater
- Cable TV Available
Map
Home Values in the Area
Average Home Value in this Area
Tax History
| Year | Tax Paid | Tax Assessment Tax Assessment Total Assessment is a certain percentage of the fair market value that is determined by local assessors to be the total taxable value of land and additions on the property. | Land | Improvement |
|---|---|---|---|---|
| 2024 | $2,215 | $85,030 | $8,550 | $76,480 |
| 2023 | $1,790 | $85,030 | $8,550 | $76,480 |
| 2022 | $1,840 | $85,030 | $8,550 | $76,480 |
| 2021 | $1,840 | $85,030 | $8,550 | $76,480 |
| 2020 | $1,840 | $54,550 | $6,750 | $47,800 |
| 2019 | $274 | $3,380 | $3,380 | $0 |
| 2018 | $137 | $3,380 | $3,380 | $0 |
| 2017 | $137 | $3,380 | $3,380 | $0 |
Property History
| Date | Event | Price | Change | Sq Ft Price |
|---|---|---|---|---|
| 08/04/2025 08/04/25 | For Sale | $649,900 | -- | $177 / Sq Ft |
Purchase History
| Date | Type | Sale Price | Title Company |
|---|---|---|---|
| Interfamily Deed Transfer | -- | None Available | |
| Warranty Deed | $42,300 | Dalco Closing & Title |
Similar Homes in Searcy, AR
Source: Cooperative Arkansas REALTORS® MLS
MLS Number: 25030873
APN: 016-01866-119
- 508 and 510 N Oak St
- 205 W Woodruff Ave
- 300 W Pleasure Ave
- 800 Merritt St
- 807 S Spring St
- 100 E Lincoln Ave
- 506 W Pleasure Ave
- 1008 S Spring St
- 901 Cedar St
- 902 N Cedar St
- 506 N Pecan St
- 1012 1/2 Pioneer Rd
- 9 Evergreen Dr
- 1405 Hillcrest Dr
- 1004 Cedar St
- 1020 Pioneer Rd
- 501 N Maple St
- 104 Alan Dr
- 1103 N Cedar St
- 709 Melody Ln
- 504 N Cross St
- 400 Meadow Lake Cir
- 1716 E Market Ave
- 520 Recreation Way
- 909 Holmes Rd
- 99 N Rand St
- 101 Eastline Rd
- 200 Walrose Cir
- 1202 N Holly St
- 120 W Center St Unit 120
- 805 W College St
- 100 Crestwood Dr
- 260 Chinkapin Dr S Unit ID1266531P
- 260 Chinkapin Dr S Unit ID1266528P
- 2584 Black Jack Rd
- 15 Ariel Dr
- 7614 Arkansas 38
- 18 Deer Run Dr
- 1569 Marquee Cir
- 163 Charles Dr






