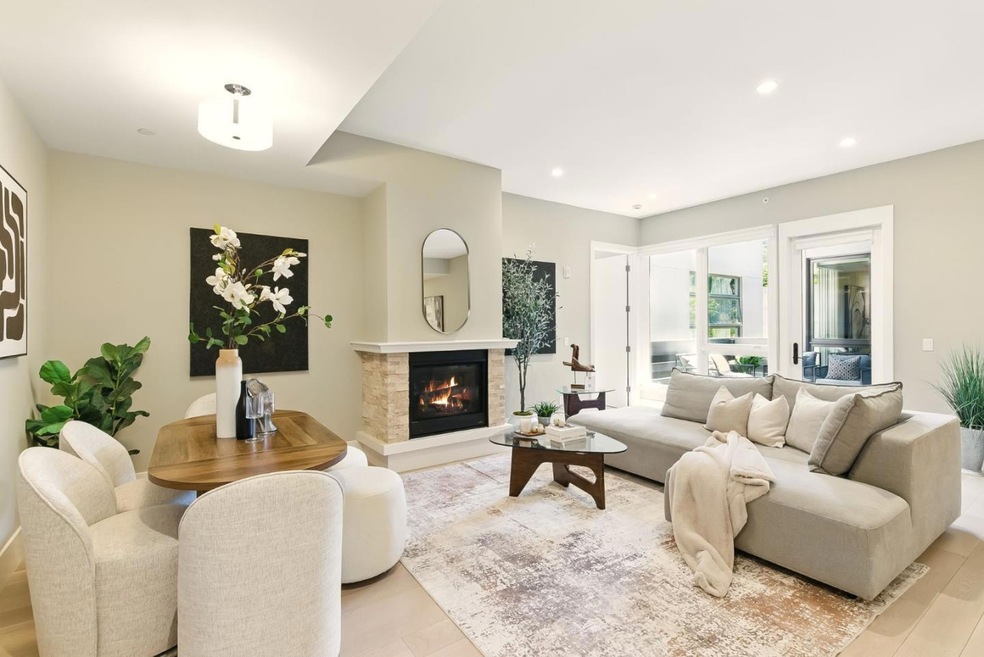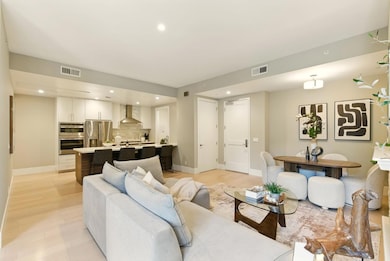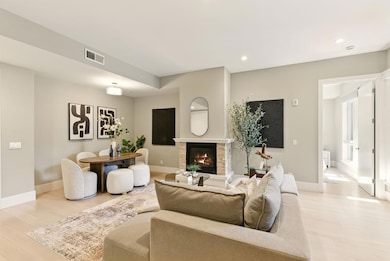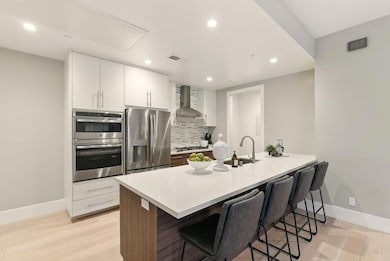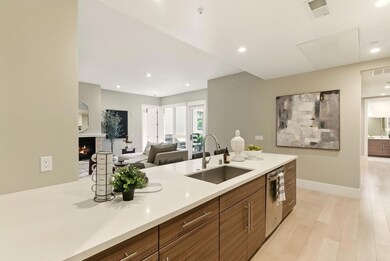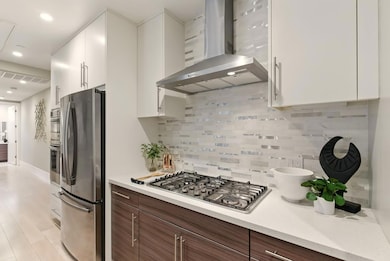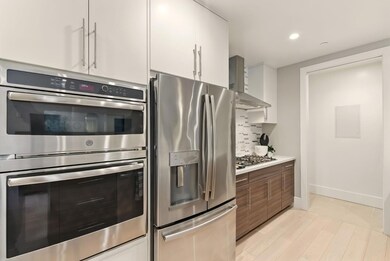
600 El Camino Real Unit 312 Belmont, CA 94002
Antique Forest Homes NeighborhoodEstimated payment $9,960/month
Highlights
- Primary Bedroom Suite
- Wood Flooring
- Quartz Countertops
- Ralston Intermediate School Rated A
- High Ceiling
- Walk-In Closet
About This Home
Condo is located in back of the building, so very quiet and NOT on El Camino side! Rarely available 3-bed unit! Welcome to this beautifully updated 3-bed, 2-bath condo that seamlessly blends comfort, style, and convenience. Located in a newer, meticulously maintained building, this top-floor unit offers soaring ceilings, abundant natural light, and a spacious open-concept layout ideal for both everyday living and entertaining. The gourmet kitchen is a chef's dream, featuring premium stainless steel appliances, sleek quartz countertops, and custom cabinetry. The bright, airy living area extends to a private patio, perfect for relaxing or dining al fresco. Perfectly situated towards the back of the property, this unit is private and serene. Primary suite w/walk-in closet & spa-inspired en-suite bath. 2 other bdrms provide versatile options for guests, a home office, or family needs. Communal BBQ area, perfect for entertaining guests or enjoying a relaxed outdoor meal w/neighbors. Additional highlights include in-unit laundry, central AC, two assigned parking spaces, a dedicated electric car charger, and low HOA dues. Highly desirable Belmont location, you'll enjoy close proximity to top-rated schools, Caltrain, major commuter routes, and vibrant shopping & dining.
Listing Agent
Golden Gate Sotheby's International Realty License #01940921 Listed on: 06/12/2025

Property Details
Home Type
- Condominium
Est. Annual Taxes
- $17,488
Year Built
- Built in 2019
HOA Fees
- $539 Monthly HOA Fees
Parking
- 2 Car Garage
- Electric Vehicle Home Charger
- Garage Door Opener
- Secured Garage or Parking
Home Design
- Foundation Moisture Barrier
- Concrete Perimeter Foundation
Interior Spaces
- 1,377 Sq Ft Home
- 1-Story Property
- High Ceiling
- Fireplace With Gas Starter
- Living Room with Fireplace
- Combination Dining and Living Room
Kitchen
- Breakfast Bar
- Built-In Oven
- Gas Cooktop
- Microwave
- Dishwasher
- Kitchen Island
- Quartz Countertops
- Disposal
Flooring
- Wood
- Tile
Bedrooms and Bathrooms
- 3 Bedrooms
- Primary Bedroom Suite
- Walk-In Closet
- 2 Full Bathrooms
- Dual Sinks
- Bathtub with Shower
- Bathtub Includes Tile Surround
- Walk-in Shower
Laundry
- Laundry in unit
- Washer and Dryer
Home Security
Outdoor Features
- Barbecue Area
Utilities
- Forced Air Heating and Cooling System
- Vented Exhaust Fan
Listing and Financial Details
- Assessor Parcel Number 117-720-280
Community Details
Overview
- Association fees include common area electricity, common area gas, garbage, insurance - common area, maintenance - common area, management fee, reserves
- 600 El Camino Associaiton Association
Security
- Controlled Access
- Fire Sprinkler System
Map
Home Values in the Area
Average Home Value in this Area
Tax History
| Year | Tax Paid | Tax Assessment Tax Assessment Total Assessment is a certain percentage of the fair market value that is determined by local assessors to be the total taxable value of land and additions on the property. | Land | Improvement |
|---|---|---|---|---|
| 2025 | $17,488 | $1,471,364 | $441,407 | $1,029,957 |
| 2023 | $17,488 | $1,386,501 | $415,949 | $970,552 |
| 2022 | $16,407 | $1,359,316 | $407,794 | $951,522 |
| 2021 | $16,095 | $1,332,664 | $399,799 | $932,865 |
| 2020 | $15,569 | $1,319,000 | $395,700 | $923,300 |
Property History
| Date | Event | Price | Change | Sq Ft Price |
|---|---|---|---|---|
| 07/08/2025 07/08/25 | Price Changed | $1,438,000 | -3.4% | $1,044 / Sq Ft |
| 06/12/2025 06/12/25 | For Sale | $1,488,000 | +11.6% | $1,081 / Sq Ft |
| 12/17/2019 12/17/19 | Sold | $1,333,050 | +1.1% | $968 / Sq Ft |
| 11/21/2019 11/21/19 | Pending | -- | -- | -- |
| 11/21/2019 11/21/19 | For Sale | $1,319,000 | -- | $958 / Sq Ft |
Purchase History
| Date | Type | Sale Price | Title Company |
|---|---|---|---|
| Grant Deed | $1,319,000 | Fidelity National Title Co |
Mortgage History
| Date | Status | Loan Amount | Loan Type |
|---|---|---|---|
| Previous Owner | $1,055,200 | New Conventional |
Similar Home in Belmont, CA
Source: MLSListings
MLS Number: ML82010707
APN: 117-720-280
- 535 Vannier Dr
- 400 El Camino Real Unit 311
- 400 El Camino Real Unit 107
- 417 Hiller St
- 895 Laurel Ave
- 300 Davey Glen Rd Unit 3728
- 510 Chesterton Ave
- 400 Davey Glen Rd Unit 4525
- 308 Hiller St
- 602 Chesterton Ave
- 58 Laurie Meadows Dr Unit 3
- 1720 Hillman Ave
- 4111 George Ave Unit 3
- 112 42nd Ave Unit W
- 1220 Chula Vista Dr
- 1245 Chula Vista Dr
- 1632 Ralston Ave
- 224 Lyndhurst Ave
- 1735 Terrace Dr
- 2004 Mezes Ave
- 621 Old County Rd
- 815 Old County Rd
- 815 Old County Rd Unit FL4-ID1919
- 815 Old County Rd Unit FL3-ID1920
- 510 Crest View Ave
- 1325 Old County Rd
- 203 Laurie Meadows Dr
- 120 Sem Ln
- 243 Rock Harbor Ln Unit FL2-ID1293
- 191 Rock Harbor Ln Unit FL2-ID1244
- 244 Rock Harbor Ln
- 127 Rock Harbor Ln Unit FL2-ID1017
- 321 Treasure Island Dr
- 65 E 39th Ave
- 83 Rock Harbor Ln Unit FL2-ID1243
- 3801 Pacific Blvd
- 382 Biscayne Ave
- 3633 Colegrove St
- 3335 Los Prados St Unit 2
- 3204 Casa de Campo Way
