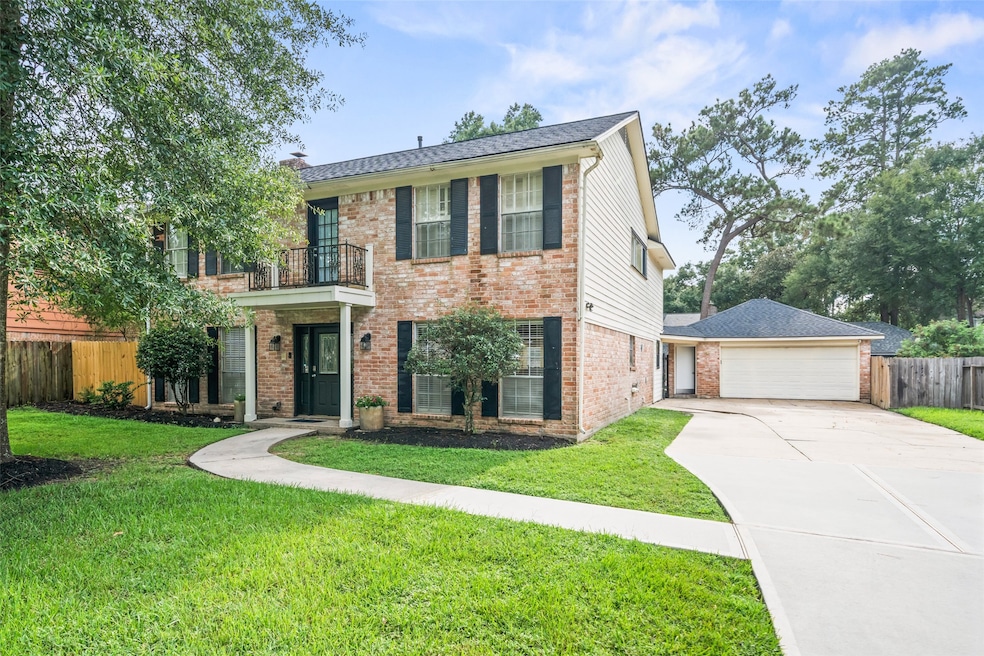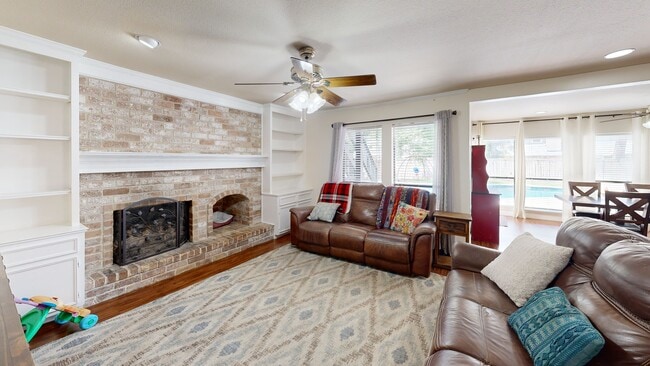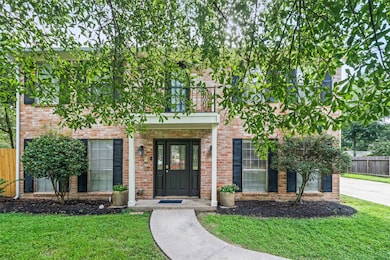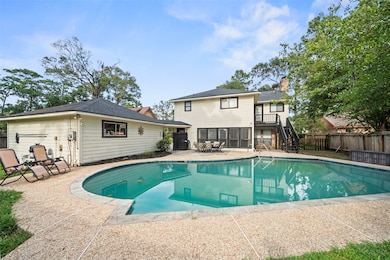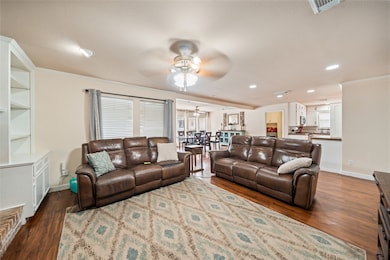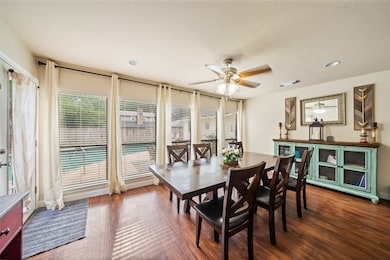
600 Hampton Hall Ln Conroe, TX 77302
Estimated payment $2,618/month
Highlights
- Hot Property
- Tennis Courts
- Clubhouse
- Wilkinson Elementary School Rated A-
- In Ground Pool
- Deck
About This Home
This beautifully updated 2-story home offers the perfect blend of space, style, and a backyard oasis—all tucked away on a quiet cul-de-sac. With 4 bedrooms, 2.5 baths, and a sparkling pool, it’s designed for both everyday living and effortless entertaining. The living area features luxury laminate flooring and built-ins, opening to a spacious kitchen with concrete counters, a beverage fridge, a water softener system, and exceptional storage. A formal dining room, private study, upstairs living room, and mud/laundry room with sink add flexibility throughout. The expansive primary suite includes two separate closets, a soaking tub, and a jetted walk-in shower. The roof is less than a year old. Enjoy a generous patio and access to the second floor from the fully fenced backyard. Community amenities include parks, tennis courts, basketball courts, and more. All just a short distance from The Woodlands. The home is not in a flood zone and has never flooded. Book your showing TODAY!
Home Details
Home Type
- Single Family
Est. Annual Taxes
- $7,272
Year Built
- Built in 1973
Lot Details
- 10,293 Sq Ft Lot
- Cul-De-Sac
- Back Yard Fenced
HOA Fees
- $90 Monthly HOA Fees
Parking
- 2 Car Detached Garage
Home Design
- Traditional Architecture
- Brick Exterior Construction
- Slab Foundation
- Composition Roof
- Wood Siding
Interior Spaces
- 2,904 Sq Ft Home
- 2-Story Property
- Ceiling Fan
- Gas Log Fireplace
- Window Treatments
- Family Room Off Kitchen
- Dining Room
- Home Office
- Utility Room
- Laundry Room
- Fire and Smoke Detector
Kitchen
- Gas Range
- Microwave
- Dishwasher
- Kitchen Island
- Disposal
Flooring
- Tile
- Vinyl Plank
- Vinyl
Bedrooms and Bathrooms
- 4 Bedrooms
- En-Suite Primary Bedroom
- Double Vanity
- Soaking Tub
- Bathtub with Shower
- Separate Shower
Eco-Friendly Details
- Energy-Efficient Thermostat
Outdoor Features
- In Ground Pool
- Tennis Courts
- Deck
- Patio
Schools
- Wilkinson Elementary School
- Stockton Junior High School
- Conroe High School
Utilities
- Central Heating and Cooling System
- Heating System Uses Gas
- Programmable Thermostat
- Water Softener is Owned
Community Details
Overview
- River Plantation Cia/Somerset Association, Phone Number (214) 239-4530
- River Plantation Subdivision
Amenities
- Clubhouse
Recreation
- Tennis Courts
- Community Basketball Court
- Community Playground
- Community Pool
- Park
Matterport 3D Tour
Floorplans
Map
Home Values in the Area
Average Home Value in this Area
Tax History
| Year | Tax Paid | Tax Assessment Tax Assessment Total Assessment is a certain percentage of the fair market value that is determined by local assessors to be the total taxable value of land and additions on the property. | Land | Improvement |
|---|---|---|---|---|
| 2025 | $4,277 | $364,411 | $11,325 | $353,086 |
| 2024 | $4,277 | $354,552 | -- | -- |
| 2023 | $4,118 | $322,320 | $11,320 | $385,890 |
| 2022 | $6,554 | $293,020 | $31,480 | $289,240 |
| 2021 | $6,363 | $266,380 | $11,320 | $255,060 |
| 2020 | $6,464 | $260,210 | $11,320 | $248,890 |
| 2019 | $6,962 | $272,560 | $11,320 | $261,240 |
| 2018 | $5,321 | $255,220 | $11,320 | $243,900 |
| 2017 | $6,435 | $255,260 | $11,320 | $243,940 |
| 2016 | $6,250 | $247,900 | $9,880 | $238,020 |
| 2015 | $4,322 | $178,700 | $9,880 | $168,820 |
| 2014 | $4,322 | $159,660 | $9,880 | $149,780 |
Property History
| Date | Event | Price | List to Sale | Price per Sq Ft | Prior Sale |
|---|---|---|---|---|---|
| 10/06/2025 10/06/25 | For Sale | $365,000 | +30.4% | $126 / Sq Ft | |
| 12/30/2021 12/30/21 | Off Market | -- | -- | -- | |
| 12/29/2017 12/29/17 | Sold | -- | -- | -- | View Prior Sale |
| 11/29/2017 11/29/17 | Pending | -- | -- | -- | |
| 07/26/2017 07/26/17 | For Sale | $280,000 | -- | $96 / Sq Ft |
Purchase History
| Date | Type | Sale Price | Title Company |
|---|---|---|---|
| Vendors Lien | -- | First American Title | |
| Warranty Deed | -- | Startex Title Company | |
| Special Warranty Deed | -- | Old Republic Natl Title Ins | |
| Vendors Lien | -- | Texas American Title Company | |
| Warranty Deed | -- | First American Title |
Mortgage History
| Date | Status | Loan Amount | Loan Type |
|---|---|---|---|
| Open | $132,000 | New Conventional | |
| Previous Owner | $252,200 | New Conventional | |
| Previous Owner | $140,000 | Purchase Money Mortgage | |
| Previous Owner | $145,445 | No Value Available |
About the Listing Agent

I am passionate about real estate! I believe that my job as a real estate professional is to serve the needs or my clients and to serve them to the best of my ability. Whether you are searching for a new place to call home or you desire to sell your exisiting home, I would love to work with you. I will help you in your search and /or put together a plan to determine a proper market value of your home and a marketing plan to sell your home in a timely manner with optimum results. I look forward
Ryan's Other Listings
Source: Houston Association of REALTORS®
MLS Number: 65391993
APN: 8320-08-21500
- 595 Longwood Ln
- 757 Charter Oaks Dr
- 369 Cumberland Trail
- 588 Woodstock Ln
- 584 Woodstock Ln
- 529 Stephen f Austin Dr
- 757 Forest Lane Dr
- 818 Woodland Ln
- 563 Landfall Ln
- 553 Cane River Ln
- 543 Cane River Ln
- 457 Monticello Park
- 711 Stonewall Jackson Ct
- 454 Stephen f Austin Dr
- 13259 Kidd Rd
- 13060 Wandering Ridge Ln
- 13276 Brookfield Ln
- 716 Evergreen Ln
- 601 Brandon Rd
- 8988 Argonne Stone Ln
- 729 Forest Ln Dr
- 563 Landfall Ln
- 553 Cane River Ln
- 478 Stephen f Austin
- 735 Talmalge Hall Dr
- 14554 Rustic Birch Dr
- 14522 Rustic Birch Dr
- 602 Mobile Ct
- 580 Brandon Rd
- 637 Foxcroft Park
- 522 River Plantation Dr
- 450 Old Hickory Dr
- 560 Brandon Rd
- 529 Brandon Rd
- 647 Mosswood Dr
- 1534 Waggoner Ranch Ct
- 1410 Waggoner Ranch Trail
- 10308 Ehlers Rd
- 1480 Waggoner Ranch Trail
- 10412 Ehlers Rd
