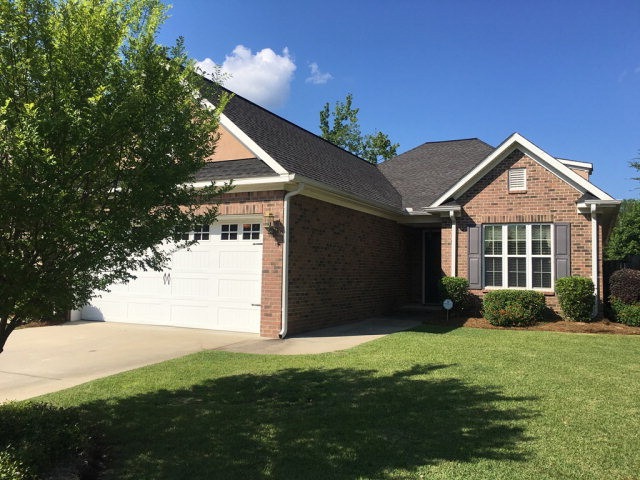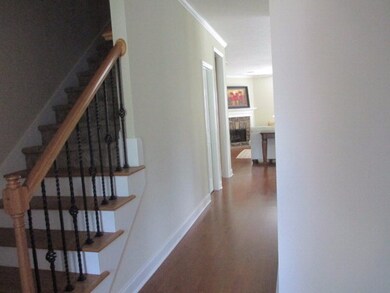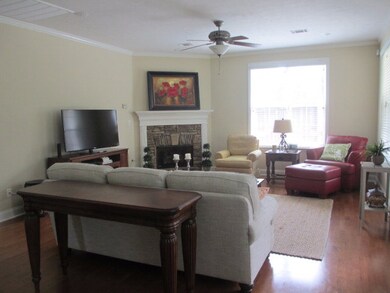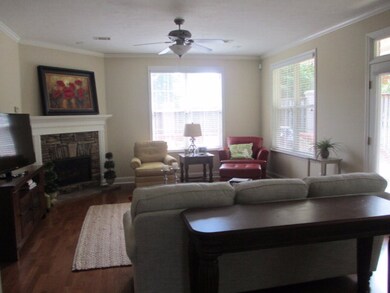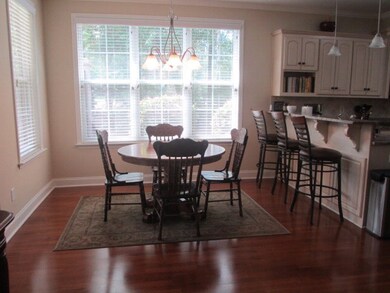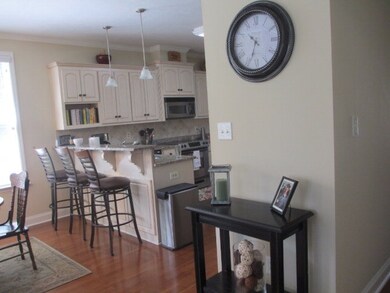
Highlights
- Deck
- Wood Flooring
- Bonus Room
- Blue Ridge Elementary School Rated A
- Main Floor Primary Bedroom
- Great Room with Fireplace
About This Home
As of October 2022PERFECT HOME FOR YOU IN EVANS! The 4BR, 2.5 bath all brick 3000 sq. ft. home in Jones Landing has ALL bedrooms down PLUS 26X12 Bonus Room or 4th bedroom up. Perfect for quest or your get away room!! Engineered hardwood flooring in main areas of home - foyer, DR, kitchen, breakfast room and Great Room. Warm inviting kitchen with Old World cabinetry, under counter & recessed lighting, beautiful granite counter tops, SS appliances & breakfast bar area for quick, easy meals or guest to visit with you. Your owner's suite is 16X14 quiet space & gives you 2 separate closets, a bath with separate vanities, a Jacuzzi tub to relax in & a separate shower. If you need attic space...you will find a walk in attic off the upstairs bonus room - easy access to store all those decorations you might need. In evenings enjoy privacy fenced yard on low maintenance patio lot. Just minutes from schools, Mullins Crossing Shopping & all of Evans Town Center. Now is time to make your move!
Last Agent to Sell the Property
Nancy Turner
Blanchard & Calhoun - Evans License #362815

Last Buyer's Agent
Nancy Turner
Blanchard & Calhoun - Evans License #362815

Home Details
Home Type
- Single Family
Est. Annual Taxes
- $1,126
Year Built
- Built in 2005
Lot Details
- Lot Dimensions are 82x110
- Privacy Fence
- Landscaped
- Front and Back Yard Sprinklers
Parking
- 2 Car Attached Garage
Home Design
- Brick Exterior Construction
- Slab Foundation
- Composition Roof
Interior Spaces
- 2,943 Sq Ft Home
- 1.5-Story Property
- Dry Bar
- Ceiling Fan
- Gas Log Fireplace
- Insulated Windows
- Blinds
- Insulated Doors
- Entrance Foyer
- Great Room with Fireplace
- Family Room
- Living Room
- Breakfast Room
- Dining Room
- Bonus Room
Kitchen
- Electric Range
- Built-In Microwave
- Dishwasher
- Disposal
Flooring
- Wood
- Carpet
- Ceramic Tile
Bedrooms and Bathrooms
- 4 Bedrooms
- Primary Bedroom on Main
- Garden Bath
Laundry
- Laundry Room
- Washer and Gas Dryer Hookup
Attic
- Attic Floors
- Walkup Attic
Home Security
- Security System Owned
- Fire and Smoke Detector
Outdoor Features
- Deck
- Covered patio or porch
Schools
- Blue Ridge Elementary School
- Stallings Island Middle School
- Lakeside High School
Utilities
- Central Air
- Heating System Uses Natural Gas
- Heat Pump System
- Vented Exhaust Fan
- Water Heater
- Cable TV Available
Community Details
- Property has a Home Owners Association
- Built by Ernie Blackburn
- Jones Landing Subdivision
Listing and Financial Details
- Assessor Parcel Number 078 443
Ownership History
Purchase Details
Home Financials for this Owner
Home Financials are based on the most recent Mortgage that was taken out on this home.Purchase Details
Home Financials for this Owner
Home Financials are based on the most recent Mortgage that was taken out on this home.Purchase Details
Home Financials for this Owner
Home Financials are based on the most recent Mortgage that was taken out on this home.Purchase Details
Home Financials for this Owner
Home Financials are based on the most recent Mortgage that was taken out on this home.Map
Similar Homes in Evans, GA
Home Values in the Area
Average Home Value in this Area
Purchase History
| Date | Type | Sale Price | Title Company |
|---|---|---|---|
| Warranty Deed | $369,900 | -- | |
| Warranty Deed | $235,000 | -- | |
| Deed | $234,900 | -- | |
| Warranty Deed | $234,900 | -- | |
| Warranty Deed | -- | -- | |
| Warranty Deed | $239,400 | -- |
Mortgage History
| Date | Status | Loan Amount | Loan Type |
|---|---|---|---|
| Previous Owner | $188,000 | New Conventional | |
| Previous Owner | $191,500 | New Conventional |
Property History
| Date | Event | Price | Change | Sq Ft Price |
|---|---|---|---|---|
| 10/21/2022 10/21/22 | Sold | $369,900 | 0.0% | $158 / Sq Ft |
| 09/17/2022 09/17/22 | Pending | -- | -- | -- |
| 09/14/2022 09/14/22 | For Sale | $369,900 | 0.0% | $158 / Sq Ft |
| 08/16/2022 08/16/22 | Pending | -- | -- | -- |
| 08/11/2022 08/11/22 | For Sale | $369,900 | +57.4% | $158 / Sq Ft |
| 11/27/2017 11/27/17 | Sold | $235,000 | -14.5% | $80 / Sq Ft |
| 10/15/2017 10/15/17 | Pending | -- | -- | -- |
| 05/31/2016 05/31/16 | For Sale | $275,000 | +17.1% | $93 / Sq Ft |
| 08/08/2014 08/08/14 | Sold | $234,900 | -4.1% | $84 / Sq Ft |
| 07/18/2014 07/18/14 | Pending | -- | -- | -- |
| 12/18/2013 12/18/13 | For Sale | $244,900 | -- | $87 / Sq Ft |
Tax History
| Year | Tax Paid | Tax Assessment Tax Assessment Total Assessment is a certain percentage of the fair market value that is determined by local assessors to be the total taxable value of land and additions on the property. | Land | Improvement |
|---|---|---|---|---|
| 2024 | $1,126 | $137,281 | $27,304 | $109,977 |
| 2023 | $1,126 | $126,806 | $27,204 | $99,602 |
| 2022 | $2,797 | $105,400 | $18,104 | $87,296 |
| 2021 | $2,785 | $100,278 | $18,104 | $82,174 |
| 2020 | $2,724 | $96,000 | $18,004 | $77,996 |
| 2019 | $2,523 | $88,758 | $18,004 | $70,754 |
| 2018 | $2,499 | $87,598 | $18,004 | $69,594 |
| 2017 | $2,925 | $104,475 | $19,204 | $85,271 |
| 2016 | $2,729 | $101,054 | $19,180 | $81,874 |
| 2015 | $2,542 | $93,960 | $18,380 | $75,580 |
| 2014 | $2,705 | $96,773 | $18,380 | $78,393 |
Source: REALTORS® of Greater Augusta
MLS Number: 400619
APN: 078-443
- 119 Preakness Dr
- 726 Jones Creek
- 713 Whittingtons Ridge
- 7304 Malton Ct
- 509 Meldon Rd
- 304 Ash Ct
- 4418 Peregrine Place
- 2025 Grace Ave
- 1952 Avenel Ln
- 3527 Greenway Dr
- 1955 Avenel Ln
- 1980 Avenel Ln
- 1963 Avenel Ln
- 1925 Avenel Ln
- 1928 Avenel Ln
- 708 Shea Ct
- 751 Bradberry Creek
- 20 Winged Foot Dr
- 619 McKinnes Branch
- 3834 Honors Way
