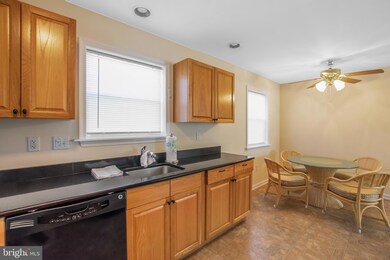
600 Melrose Ave Wilmington, DE 19809
Estimated Value: $317,391 - $350,000
Highlights
- Rambler Architecture
- No HOA
- 1 Car Direct Access Garage
- Pierre S. Dupont Middle School Rated A-
- Upgraded Countertops
- Eat-In Kitchen
About This Home
As of April 2019Wonderful opportunity to own this three bedroom, two bath ranch style home in Wilmington! Upon entering the property, a large and bright living room greets you. This room has plush carpeting, neutral paint and great natural light. The dining room and kitchen are off the living room. The kitchen features warm oak cabinetry, zodiac quartz countertops, recessed lighting and lots of storage. Quick meals and entertaining are made easy with the dining room open to the kitchen. The master suite is a true retreat with plush carpet, ample natural light, great closet space and a large and bright full bathroom. Two additional bedrooms are ideal for guests or an office. They share a nicely appointed hall bathroom featuring a jacuzzi tub, ceramic tile flooring and nice size vanity. The basement is perfect for additional storage or can be finished for additional living space. This home features an instant hot water heater, an oversize laundry room and has been well maintained by its current owner. Ideally located to Philadelphia Pike, I-95/495, parks, shopping and dining. Schedule your tour today!
Home Details
Home Type
- Single Family
Est. Annual Taxes
- $2,264
Year Built
- Built in 2008
Lot Details
- 4,792 Sq Ft Lot
- Lot Dimensions are 50.00 x 100.00
- Property is zoned 17R1
Parking
- 1 Car Direct Access Garage
- Front Facing Garage
- Driveway
- On-Street Parking
Home Design
- Rambler Architecture
- Pitched Roof
- Shingle Roof
- Vinyl Siding
Interior Spaces
- 1,275 Sq Ft Home
- Property has 1 Level
- Ceiling Fan
- Living Room
- Basement Fills Entire Space Under The House
Kitchen
- Eat-In Kitchen
- Electric Oven or Range
- Range Hood
- Dishwasher
- Upgraded Countertops
Flooring
- Carpet
- Ceramic Tile
- Vinyl
Bedrooms and Bathrooms
- 3 Main Level Bedrooms
- En-Suite Primary Bedroom
- En-Suite Bathroom
- 2 Full Bathrooms
Laundry
- Dryer
- Washer
Accessible Home Design
- Halls are 36 inches wide or more
- Modifications for wheelchair accessibility
Utilities
- 90% Forced Air Heating and Cooling System
- Tankless Water Heater
Community Details
- No Home Owners Association
Listing and Financial Details
- Tax Lot 264
- Assessor Parcel Number 17-002.00-264
Ownership History
Purchase Details
Purchase Details
Home Financials for this Owner
Home Financials are based on the most recent Mortgage that was taken out on this home.Purchase Details
Purchase Details
Similar Homes in Wilmington, DE
Home Values in the Area
Average Home Value in this Area
Purchase History
| Date | Buyer | Sale Price | Title Company |
|---|---|---|---|
| Bley William | -- | None Listed On Document | |
| Bley William | $235,000 | None Available | |
| Dubroff Melissa | $82,000 | None Available | |
| Mchugh Frederick W | -- | None Available |
Mortgage History
| Date | Status | Borrower | Loan Amount |
|---|---|---|---|
| Previous Owner | Bley William | $85,000 | |
| Previous Owner | Bley William | $84,000 | |
| Previous Owner | Dubroff Melissa | $100,000 | |
| Previous Owner | Dubroff Melissa | $75,000 | |
| Previous Owner | Dubroff Melissa L | $90,000 | |
| Previous Owner | Dubroff Melissa L | $87,000 |
Property History
| Date | Event | Price | Change | Sq Ft Price |
|---|---|---|---|---|
| 04/30/2019 04/30/19 | Sold | $235,000 | -2.0% | $184 / Sq Ft |
| 04/02/2019 04/02/19 | Pending | -- | -- | -- |
| 03/27/2019 03/27/19 | For Sale | $239,900 | -- | $188 / Sq Ft |
Tax History Compared to Growth
Tax History
| Year | Tax Paid | Tax Assessment Tax Assessment Total Assessment is a certain percentage of the fair market value that is determined by local assessors to be the total taxable value of land and additions on the property. | Land | Improvement |
|---|---|---|---|---|
| 2024 | $2,157 | $56,900 | $7,200 | $49,700 |
| 2023 | $1,973 | $56,900 | $7,200 | $49,700 |
| 2022 | $2,006 | $56,900 | $7,200 | $49,700 |
| 2021 | $2,004 | $56,900 | $7,200 | $49,700 |
| 2020 | $2,007 | $56,900 | $7,200 | $49,700 |
| 2019 | $2,107 | $56,900 | $7,200 | $49,700 |
| 2018 | $1,921 | $56,900 | $7,200 | $49,700 |
| 2017 | $1,892 | $56,900 | $7,200 | $49,700 |
| 2016 | $1,891 | $56,900 | $7,200 | $49,700 |
| 2015 | $1,739 | $56,900 | $7,200 | $49,700 |
| 2014 | $1,738 | $56,900 | $7,200 | $49,700 |
Agents Affiliated with this Home
-
Katina Geralis

Seller's Agent in 2019
Katina Geralis
EXP Realty, LLC
(302) 383-5412
18 in this area
593 Total Sales
-

Buyer's Agent in 2019
Adam Dorosky
BHHS Fox & Roach
Map
Source: Bright MLS
MLS Number: DENC471214
APN: 17-002.00-264
- 201 South Rd
- 913 Elizabeth Ave
- 1016 Euclid Ave
- 1100 Lore Ave Unit 209
- 1105 Talley Rd
- 308 Chestnut Ave
- 47 N Pennewell Dr
- 1221 Haines Ave
- 708 Haines Ave
- 7 Rodman Rd
- 43 S Cannon Dr
- 306 Springhill Ave
- 29 Beekman Rd
- 5211 UNIT Le Parc Dr Unit F-5
- 5215 Le Parc Dr Unit 2
- 3 Corinne Ct
- 5213 Le Parc Dr Unit 2
- 1222 Governor House Cir Unit 138
- 405 N Lynn Dr
- 40 W Salisbury Dr






