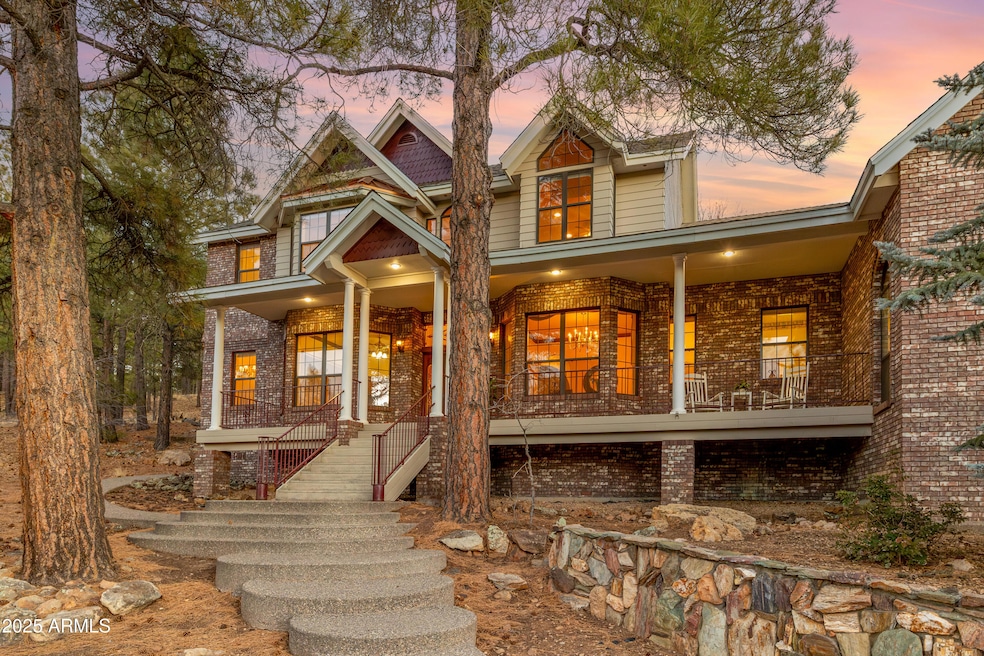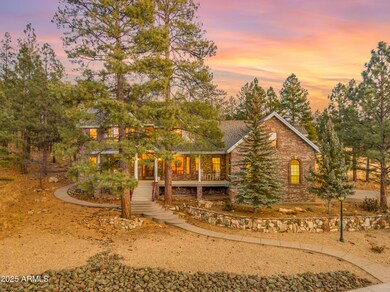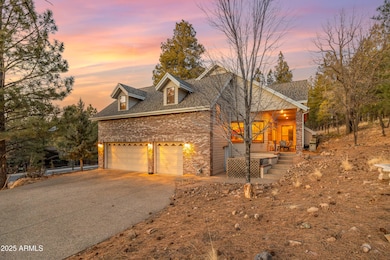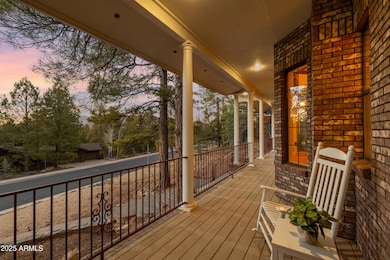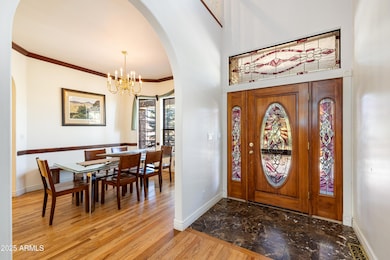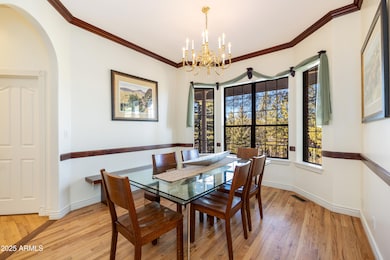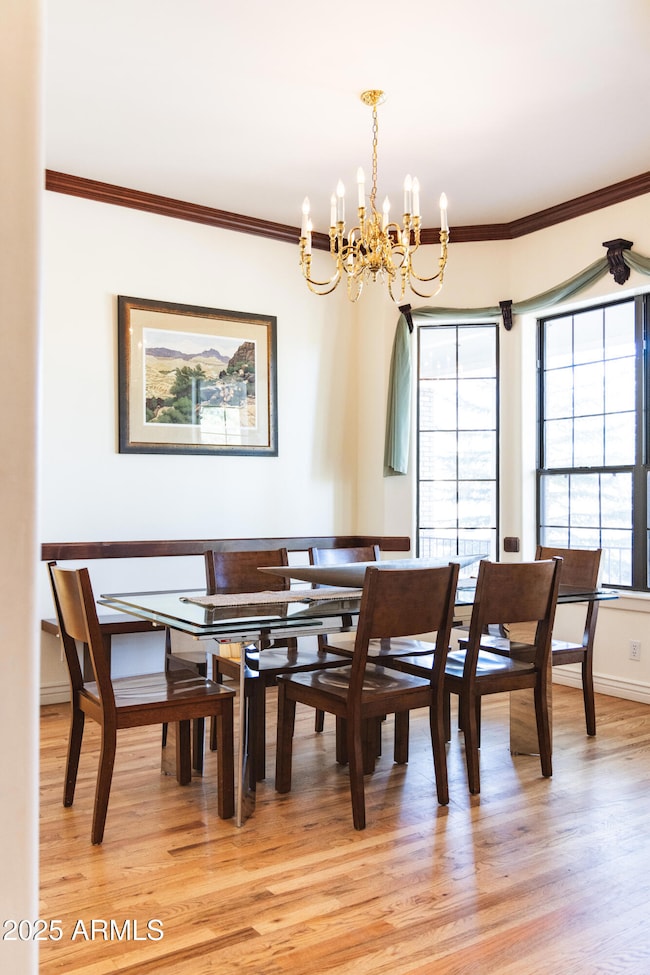
600 N Amberwood St Flagstaff, AZ 86004
Amberwood NeighborhoodEstimated payment $7,687/month
Highlights
- 0.83 Acre Lot
- Contemporary Architecture
- Main Floor Primary Bedroom
- Two Primary Bathrooms
- Vaulted Ceiling
- Hydromassage or Jetted Bathtub
About This Home
Discover the charm of North Amberwood Street in Flagstaff's sought-after neighborhood. This stunning home features a unique stonewall with petrified wood, adding natural elegance to its front entry way. Inside, an open floor plan connects the grand common area, perfect for entertaining. The interior blends modern style with cozy comfort, offering spacious rooms, high ceilings, and abundant natural light. The kitchen breakfast nook is framed in windows and an eat-in bar with ample counter space. Bedrooms provide a serene retreat with plenty of room and a large primary bedroom. Outside, a naturally landscaped yard offers a tranquil oasis in this quiet and pristine neighborhood, with the peace of mind of a brand new roof! Don't miss the chance to make this your dream home.
Property Details
Home Type
- Multi-Family
Est. Annual Taxes
- $5,694
Year Built
- Built in 1996
Lot Details
- 0.83 Acre Lot
- Desert faces the front and back of the property
HOA Fees
- $18 Monthly HOA Fees
Parking
- 4 Open Parking Spaces
- 2 Car Garage
Home Design
- Contemporary Architecture
- Property Attached
- Brick Exterior Construction
- Wood Frame Construction
- Composition Roof
Interior Spaces
- 3,870 Sq Ft Home
- 2-Story Property
- Vaulted Ceiling
- Ceiling Fan
- Double Pane Windows
- Wood Frame Window
- Family Room with Fireplace
Kitchen
- Eat-In Kitchen
- Breakfast Bar
- Electric Cooktop
- Built-In Microwave
- Kitchen Island
- Granite Countertops
Flooring
- Carpet
- Laminate
- Tile
Bedrooms and Bathrooms
- 4 Bedrooms
- Primary Bedroom on Main
- Two Primary Bathrooms
- Primary Bathroom is a Full Bathroom
- 4 Bathrooms
- Dual Vanity Sinks in Primary Bathroom
- Hydromassage or Jetted Bathtub
- Bathtub With Separate Shower Stall
Outdoor Features
- Covered patio or porch
Schools
- Thomas M Knoles Elementary School
- Mount Elden Middle School
- Coconino High School
Utilities
- Cooling Available
- Heating System Uses Natural Gas
- High Speed Internet
- Cable TV Available
Listing and Financial Details
- Tax Lot 166
- Assessor Parcel Number 144-18-090
Community Details
Overview
- Association fees include ground maintenance
- Amberwood Community Association, Phone Number (928) 773-0690
- Amberwood Subdivision
Recreation
- Bike Trail
Map
Home Values in the Area
Average Home Value in this Area
Tax History
| Year | Tax Paid | Tax Assessment Tax Assessment Total Assessment is a certain percentage of the fair market value that is determined by local assessors to be the total taxable value of land and additions on the property. | Land | Improvement |
|---|---|---|---|---|
| 2024 | $5,694 | $104,699 | -- | -- |
| 2023 | $5,140 | $81,488 | $0 | $0 |
| 2022 | $5,140 | $61,559 | $0 | $0 |
| 2021 | $4,998 | $60,313 | $0 | $0 |
| 2020 | $4,859 | $60,614 | $0 | $0 |
| 2019 | $4,766 | $56,185 | $0 | $0 |
| 2018 | $4,636 | $53,949 | $0 | $0 |
| 2017 | $4,360 | $51,908 | $0 | $0 |
| 2016 | $4,337 | $45,303 | $0 | $0 |
| 2015 | $3,532 | $43,673 | $0 | $0 |
Property History
| Date | Event | Price | Change | Sq Ft Price |
|---|---|---|---|---|
| 06/20/2025 06/20/25 | Price Changed | $1,299,000 | -3.1% | $336 / Sq Ft |
| 06/12/2025 06/12/25 | Price Changed | $1,340,000 | -1.8% | $346 / Sq Ft |
| 05/28/2025 05/28/25 | Price Changed | $1,365,000 | -0.1% | $353 / Sq Ft |
| 03/21/2025 03/21/25 | Price Changed | $1,367,000 | -0.6% | $353 / Sq Ft |
| 03/01/2025 03/01/25 | Price Changed | $1,375,000 | -1.0% | $355 / Sq Ft |
| 01/08/2025 01/08/25 | For Sale | $1,389,000 | -- | $359 / Sq Ft |
Purchase History
| Date | Type | Sale Price | Title Company |
|---|---|---|---|
| Special Warranty Deed | -- | None Listed On Document | |
| Special Warranty Deed | $615,000 | First American Title | |
| Warranty Deed | $737,500 | Pioneer Title Agency Inc | |
| Warranty Deed | $630,000 | Fidelity National Title | |
| Interfamily Deed Transfer | -- | Pioneer Title Agency Inc | |
| Interfamily Deed Transfer | -- | Pioneer Title Agency Inc | |
| Interfamily Deed Transfer | -- | -- | |
| Cash Sale Deed | $95,900 | Transamerica Title Co |
Mortgage History
| Date | Status | Loan Amount | Loan Type |
|---|---|---|---|
| Previous Owner | $417,000 | New Conventional | |
| Previous Owner | $649,999 | New Conventional | |
| Previous Owner | $504,000 | New Conventional | |
| Previous Owner | $248,000 | Purchase Money Mortgage | |
| Closed | $63,000 | No Value Available |
Similar Homes in Flagstaff, AZ
Source: Arizona Regional Multiple Listing Service (ARMLS)
MLS Number: 6812083
APN: 114-18-090
- 5330 N Nordica Loop
- 1018 N Amberwood St
- 951 N Skyview St
- 951 N Sky View St
- 1040 N Lakepoint Way
- 5241 E Mount Pleasant Dr
- 4927 E Mount Pleasant Dr
- 0 Williamson Valley Rd Unit 941944
- 4840 E Gandalf Ln
- 1420 N Royal Oaks Way
- 5201 E Duquesne Ln
- 5220 E Mockingbird Dr
- 1451 N Mariposa Rd
- 1330 N Indian Springs Ln
- 5091 E Seminole Dr
- 1206 N La Costa Ln
- 4723 E Double Eagle Way
- 1600 N Fairway Dr
- 5097 E Seminole Dr Unit 3
- 1300 N La Costa Ln
- 1002 N 4th St
- 2512 N Whispering Pines Way
- 4015 E Soliere Ave
- 4343 E Soliere Ave
- 4255 E Soliere Ave
- 2540 E Lucky Ln
- 5205 E Cortland Blvd
- 5303 E Cortland Blvd
- 5250 E Cortland Blvd
- 5404 E Cortland Blvd
- 2410 E Route 66
- 2652 E Route 66
- 2520 E Cassidy Ln
- 1710 N West St Unit A
- 1650 E Ponderosa Pkwy Unit 113
- 2101 E 6th Ave
- 2107 E 6th Ave
- 2905 N Aris St Unit A
- 1201 E Ponderosa Pkwy
- 5000 N Mall Way
