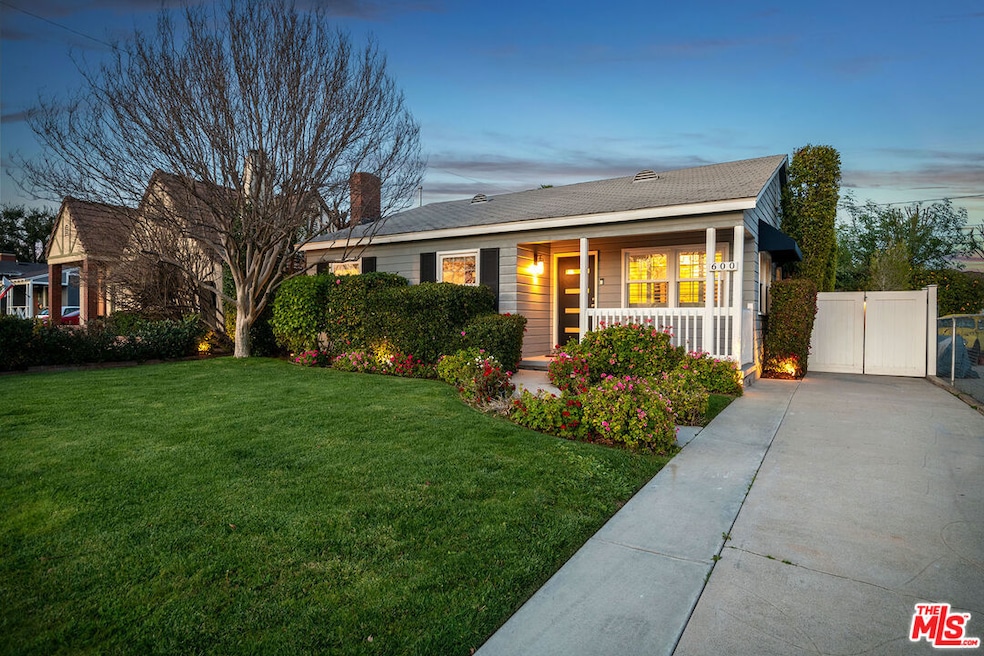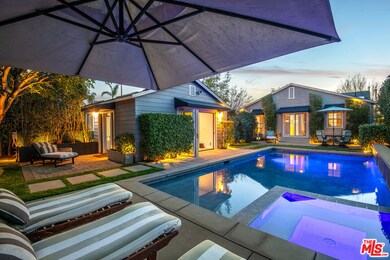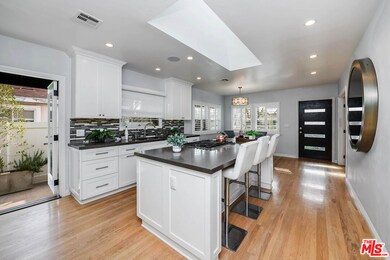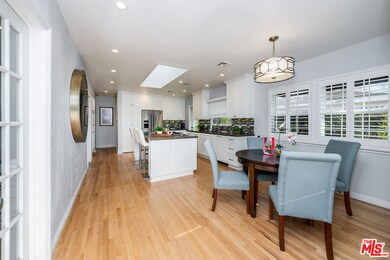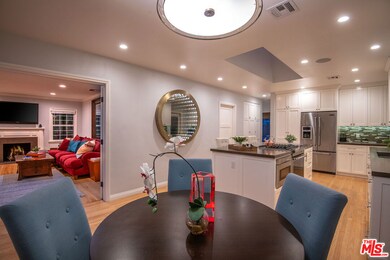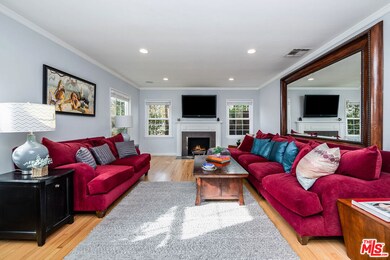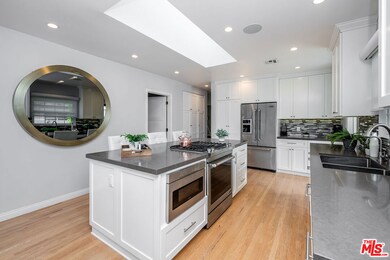
600 N Lincoln St Burbank, CA 91506
Chandler Park NeighborhoodHighlights
- Heated In Ground Pool
- Gourmet Kitchen
- Wood Flooring
- Thomas Edison Elementary School Rated A
- Traditional Architecture
- Bonus Room
About This Home
As of April 2025Rare 4 bedroom and 3 bathroom Magnolia Park remodeled home Plus new pool and finished garage on 7k Lot! Single story 1533 sq ft inviting floor plan full of natural light and beautiful hardwood flooring. A spacious fireside living room opens to the dining area and large kitchen welcoming family and friends to mingle with the cook! The generous cooking island with down draft vented stove seats 3 and offers tons of extra storage alongside a pantry, stainless steel appliances, big skylight, quartz countertops and stylish backsplash. Spacious primary bedroom with walk-in closet includes modern en suite bathroom with shower including an oval tub and vaulted ceilings with skylights. A second Bedroom also has a new full en suite bathroom. Third bedroom overlooks the entertainers backyard with access to a new 3/4 bath with high ceilings and skylight. The fourth room is a great flex space to be used as a den, living room, office or fourth bedroom with direct access to the backyard. Private entertainer's backyard with new pool! Saltwater heated pool with spa and Baja shelf with ample lounging areas. The finished garage with panoramic doors opening to the pool as well as a private back patio makes a great flex space for fitness studio/gym/office. And this house didn't forget about storage! Beautiful carriage doors open up to ample storage access on the front of the finished garage. Copper plumbing, updated electrical with underground wires, new heater/ac unit, new attic insulation, new water heater and water softener. On 6972 sq ft lot close to studios; walk to Handy Market, Tally Rand Restaurant and Portos. Near top-rated schools and Magnolia Park's unique upmarket boutiques and dining. Enjoy the community's food truck and shopping events with live music. We are ready to welcome you home!
Home Details
Home Type
- Single Family
Est. Annual Taxes
- $9,799
Year Built
- Built in 1947 | Remodeled
Lot Details
- 6,974 Sq Ft Lot
- Lot Dimensions are 50x137
- Wrought Iron Fence
- Vinyl Fence
- Landscaped
- Rectangular Lot
- Level Lot
- Sprinkler System
- Lawn
- Front Yard
- Property is zoned BUR1YY
Home Design
- Traditional Architecture
- Turnkey
- Raised Foundation
- Shingle Roof
- Composition Roof
- Copper Plumbing
Interior Spaces
- 1,533 Sq Ft Home
- 1-Story Property
- Recessed Lighting
- Decorative Fireplace
- Sliding Doors
- Living Room with Fireplace
- Dining Area
- Den
- Bonus Room
- Pool Views
Kitchen
- Gourmet Kitchen
- Breakfast Bar
- Oven or Range
- Dishwasher
- Kitchen Island
- Quartz Countertops
- Disposal
Flooring
- Wood
- Tile
Bedrooms and Bathrooms
- 4 Bedrooms
- Walk-In Closet
- Remodeled Bathroom
- 3 Full Bathrooms
- <<tubWithShowerToken>>
Laundry
- Laundry in Kitchen
- Dryer
- Washer
Home Security
- Carbon Monoxide Detectors
- Fire and Smoke Detector
Parking
- 2 Open Parking Spaces
- 2 Parking Spaces
- Converted Garage
- Driveway
Pool
- Heated In Ground Pool
- Heated Spa
- In Ground Spa
- Gas Heated Pool
Outdoor Features
- Covered patio or porch
Utilities
- Central Heating and Cooling System
- Underground Utilities
- Gas Water Heater
- Sewer in Street
Community Details
- No Home Owners Association
Listing and Financial Details
- Assessor Parcel Number 2447-006-001
Ownership History
Purchase Details
Home Financials for this Owner
Home Financials are based on the most recent Mortgage that was taken out on this home.Purchase Details
Home Financials for this Owner
Home Financials are based on the most recent Mortgage that was taken out on this home.Purchase Details
Home Financials for this Owner
Home Financials are based on the most recent Mortgage that was taken out on this home.Purchase Details
Home Financials for this Owner
Home Financials are based on the most recent Mortgage that was taken out on this home.Purchase Details
Home Financials for this Owner
Home Financials are based on the most recent Mortgage that was taken out on this home.Similar Homes in Burbank, CA
Home Values in the Area
Average Home Value in this Area
Purchase History
| Date | Type | Sale Price | Title Company |
|---|---|---|---|
| Grant Deed | $1,590,000 | Ticor Title Company | |
| Grant Deed | $690,000 | Fidelity National Title Co | |
| Interfamily Deed Transfer | -- | Lsi Title Agency Inc | |
| Interfamily Deed Transfer | -- | Lsi Local Solutions | |
| Grant Deed | $220,000 | American Title |
Mortgage History
| Date | Status | Loan Amount | Loan Type |
|---|---|---|---|
| Open | $1,351,500 | New Conventional | |
| Previous Owner | $240,000 | New Conventional | |
| Previous Owner | $615,791 | FHA | |
| Previous Owner | $631,867 | FHA | |
| Previous Owner | $260,000 | New Conventional | |
| Previous Owner | $271,000 | New Conventional | |
| Previous Owner | $38,000 | Stand Alone Second | |
| Previous Owner | $260,000 | Unknown | |
| Previous Owner | $32,500 | Credit Line Revolving | |
| Previous Owner | $30,970 | Credit Line Revolving | |
| Previous Owner | $199,500 | Unknown | |
| Previous Owner | $198,000 | No Value Available |
Property History
| Date | Event | Price | Change | Sq Ft Price |
|---|---|---|---|---|
| 04/01/2025 04/01/25 | Sold | $1,590,000 | +6.1% | $1,037 / Sq Ft |
| 02/28/2025 02/28/25 | Pending | -- | -- | -- |
| 02/18/2025 02/18/25 | For Sale | $1,499,000 | +117.2% | $978 / Sq Ft |
| 02/12/2015 02/12/15 | Sold | $690,000 | -1.3% | $450 / Sq Ft |
| 12/28/2014 12/28/14 | Pending | -- | -- | -- |
| 11/28/2014 11/28/14 | For Sale | $699,000 | -- | $456 / Sq Ft |
Tax History Compared to Growth
Tax History
| Year | Tax Paid | Tax Assessment Tax Assessment Total Assessment is a certain percentage of the fair market value that is determined by local assessors to be the total taxable value of land and additions on the property. | Land | Improvement |
|---|---|---|---|---|
| 2024 | $9,799 | $867,671 | $650,410 | $217,261 |
| 2023 | $9,696 | $850,658 | $637,657 | $213,001 |
| 2022 | $9,257 | $833,979 | $625,154 | $208,825 |
| 2021 | $9,222 | $817,628 | $612,897 | $204,731 |
| 2019 | $8,850 | $793,378 | $594,719 | $198,659 |
| 2018 | $8,713 | $777,822 | $583,058 | $194,764 |
| 2016 | $7,764 | $700,522 | $560,418 | $140,104 |
| 2015 | $3,573 | $317,982 | $161,258 | $156,724 |
| 2014 | $3,570 | $311,754 | $158,100 | $153,654 |
Agents Affiliated with this Home
-
Craig Strong

Seller's Agent in 2025
Craig Strong
Compass
(818) 987-9700
19 in this area
309 Total Sales
-
Kristin Neithercut

Seller Co-Listing Agent in 2025
Kristin Neithercut
Compass
(508) 826-7127
21 in this area
192 Total Sales
-
Jonathan Mogharrabi

Buyer's Agent in 2025
Jonathan Mogharrabi
Carolwood Estates
(310) 633-1300
1 in this area
59 Total Sales
-
Marci Kays

Buyer Co-Listing Agent in 2025
Marci Kays
Carolwood Estates
(323) 356-2650
1 in this area
64 Total Sales
-
Claudio Madariaga

Seller's Agent in 2015
Claudio Madariaga
RE/MAX
(818) 209-1859
3 in this area
52 Total Sales
Map
Source: The MLS
MLS Number: 25499377
APN: 2447-006-001
- 542 N Keystone St
- 417 N Lamer St
- 611 N Buena Vista St
- 835 N Lincoln St
- 321 N Keystone St
- 433 N Buena Vista St
- 850 N Naomi St
- 841 N Naomi St
- 532 N Reese Place
- 914 N Catalina St
- 521 N Sparks St
- 233 N Sparks St
- 531 N Sparks St
- 730 N Orchard Dr
- 933 N Lincoln St
- 924 N Niagara St
- 3007 W Clark Ave
- 608 N Sparks St
- 934 N Fairview St
- 2914 W Chandler Blvd
