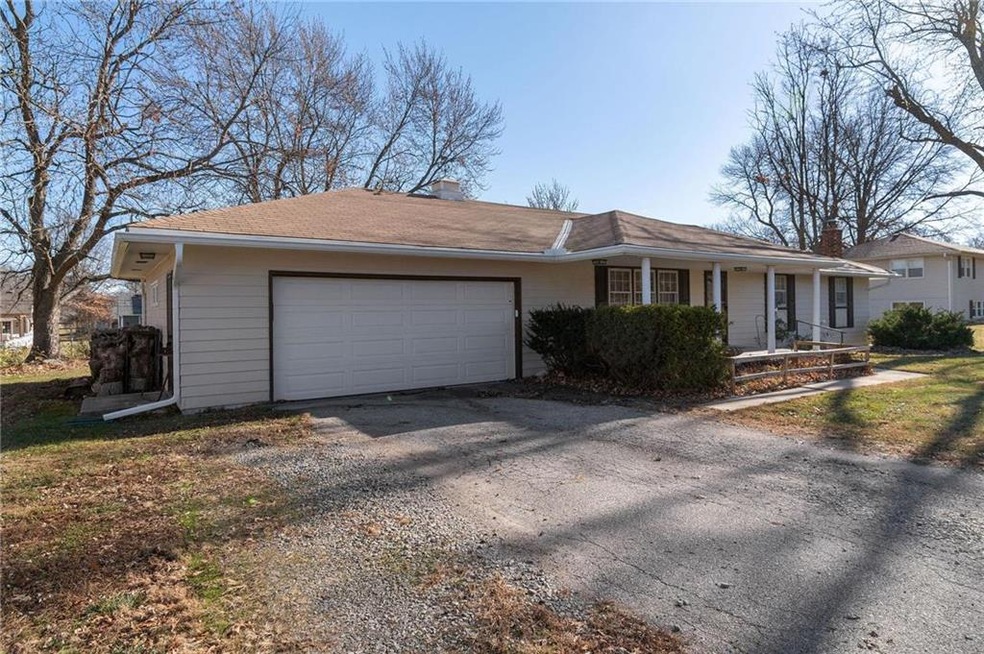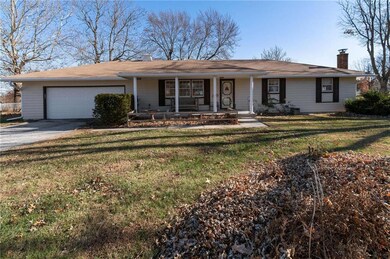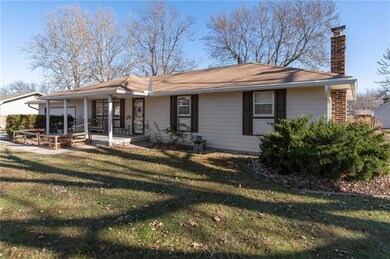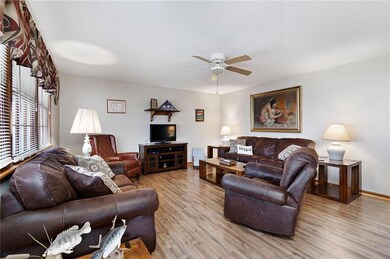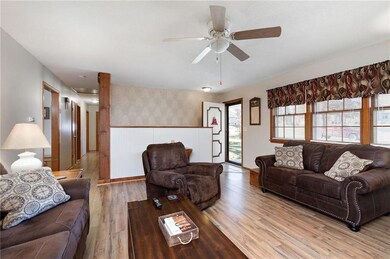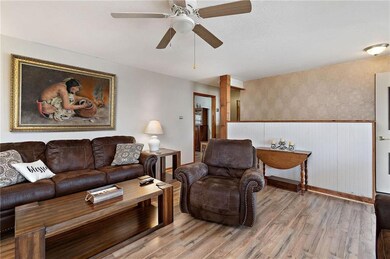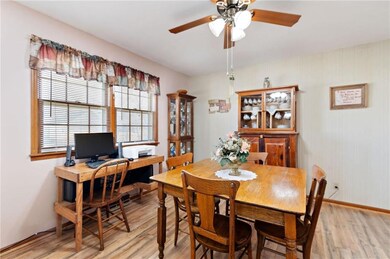
600 N West St Cameron, MO 64429
Estimated Value: $195,000 - $259,000
Highlights
- Vaulted Ceiling
- Ranch Style House
- Skylights
- Parkview Elementary School Rated A-
- Granite Countertops
- Fireplace
About This Home
As of January 2021HARD TO FIND RANCH HOME! This lovely home features 3 bedroom, 2 baths + a 2-car garage all on the main level! New floor in dining, living room and hallway! Terrific location with large yard. The basement is partially finished to include a non-conforming 4th bedroom, family room and a 3rd bathroom. Kitchen appliances + washer/dryer stay. Move-in condition.
Home Details
Home Type
- Single Family
Est. Annual Taxes
- $1,323
Year Built
- Built in 1972
Lot Details
- 0.32 Acre Lot
- Lot Dimensions are 100x180
Parking
- 2 Car Attached Garage
- Garage Door Opener
Home Design
- Ranch Style House
- Traditional Architecture
- Frame Construction
- Composition Roof
Interior Spaces
- Wet Bar: Ceramic Tiles, Shower Only, Carpet, Ceiling Fan(s), Laminate Counters, Double Vanity, Shower Over Tub, Shades/Blinds, Kitchen Island
- Built-In Features: Ceramic Tiles, Shower Only, Carpet, Ceiling Fan(s), Laminate Counters, Double Vanity, Shower Over Tub, Shades/Blinds, Kitchen Island
- Vaulted Ceiling
- Ceiling Fan: Ceramic Tiles, Shower Only, Carpet, Ceiling Fan(s), Laminate Counters, Double Vanity, Shower Over Tub, Shades/Blinds, Kitchen Island
- Skylights
- Fireplace
- Shades
- Plantation Shutters
- Drapes & Rods
- Combination Kitchen and Dining Room
- Attic Fan
- Fire and Smoke Detector
- Washer
- Finished Basement
Kitchen
- Electric Oven or Range
- Dishwasher
- Granite Countertops
- Laminate Countertops
- Disposal
Flooring
- Wall to Wall Carpet
- Linoleum
- Laminate
- Stone
- Ceramic Tile
- Luxury Vinyl Plank Tile
- Luxury Vinyl Tile
Bedrooms and Bathrooms
- 4 Bedrooms
- Cedar Closet: Ceramic Tiles, Shower Only, Carpet, Ceiling Fan(s), Laminate Counters, Double Vanity, Shower Over Tub, Shades/Blinds, Kitchen Island
- Walk-In Closet: Ceramic Tiles, Shower Only, Carpet, Ceiling Fan(s), Laminate Counters, Double Vanity, Shower Over Tub, Shades/Blinds, Kitchen Island
- 3 Full Bathrooms
- Double Vanity
- Bathtub with Shower
Outdoor Features
- Enclosed patio or porch
Schools
- Parkview Elementary School
- Cameron High School
Utilities
- Forced Air Heating and Cooling System
- Heating System Uses Natural Gas
Listing and Financial Details
- Assessor Parcel Number 01-05.1-22-001-006-007.000
Ownership History
Purchase Details
Home Financials for this Owner
Home Financials are based on the most recent Mortgage that was taken out on this home.Purchase Details
Similar Homes in Cameron, MO
Home Values in the Area
Average Home Value in this Area
Purchase History
| Date | Buyer | Sale Price | Title Company |
|---|---|---|---|
| Green Troy A | -- | None Listed On Document | |
| Brady Orville J | -- | -- |
Mortgage History
| Date | Status | Borrower | Loan Amount |
|---|---|---|---|
| Open | Green Troy A | $149,737 |
Property History
| Date | Event | Price | Change | Sq Ft Price |
|---|---|---|---|---|
| 01/28/2021 01/28/21 | Sold | -- | -- | -- |
| 12/04/2020 12/04/20 | Pending | -- | -- | -- |
| 12/02/2020 12/02/20 | For Sale | $149,900 | -- | $54 / Sq Ft |
Tax History Compared to Growth
Tax History
| Year | Tax Paid | Tax Assessment Tax Assessment Total Assessment is a certain percentage of the fair market value that is determined by local assessors to be the total taxable value of land and additions on the property. | Land | Improvement |
|---|---|---|---|---|
| 2023 | $1,589 | $24,110 | $3,281 | $20,829 |
| 2022 | $1,453 | $22,216 | $3,281 | $18,935 |
| 2021 | $1,445 | $22,216 | $3,281 | $18,935 |
| 2020 | $1,334 | $20,197 | $2,983 | $17,214 |
| 2019 | $1,323 | $20,197 | $2,983 | $17,214 |
| 2018 | $1,071 | $20,197 | $2,983 | $17,214 |
| 2017 | $1,068 | $20,197 | $2,983 | $17,214 |
| 2016 | $1,070 | $20,197 | $2,983 | $17,214 |
| 2013 | -- | $20,200 | $0 | $0 |
Agents Affiliated with this Home
-
Debbie Hahn

Seller's Agent in 2021
Debbie Hahn
Berkshire Hathaway HomeService
(816) 617-7653
206 Total Sales
Map
Source: Heartland MLS
MLS Number: 2254592
APN: 01-05.1-22-001-006-007.000
- 413 N West St
- 1401 W 4th St
- 824 W 8th St
- 510 N Nettleton St
- 812 Timberline Dr
- 810 W 3rd St
- 605 N Mead
- 613 N Mead St
- 000 W St & 355th St
- 310 N Nettleton St
- 809 Timberline Dr
- 805 Timberline Dr
- 1004 Timberline Dr
- 406 Lykins Ln
- 705 N Harris St
- 519 W 3rd St
- 8356 NE A Hwy
- 604 Harris Ln
- 312 W 6th St
- 413 W 1st St
