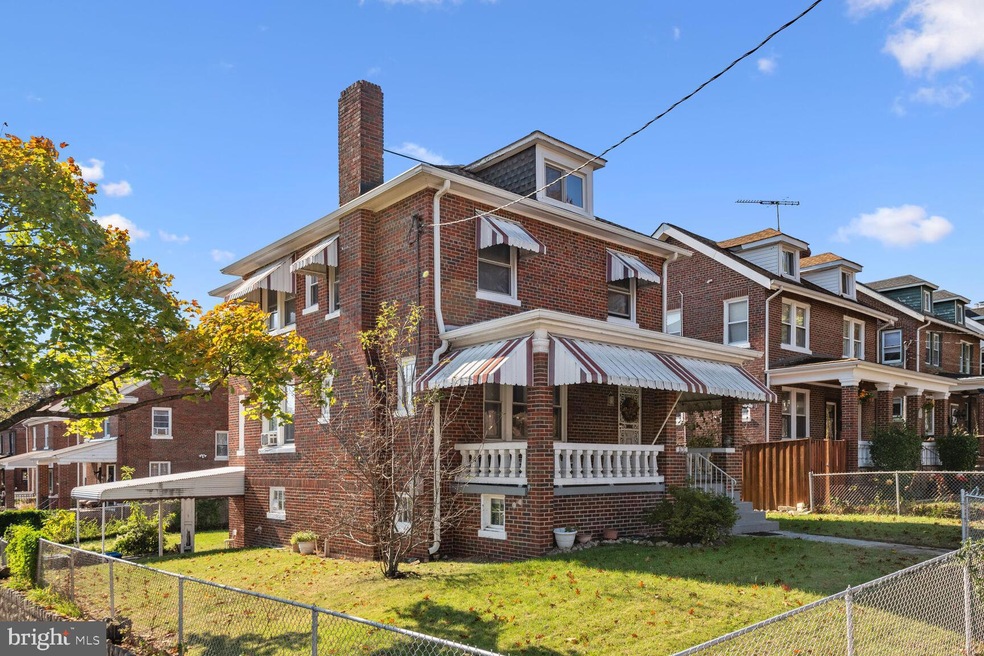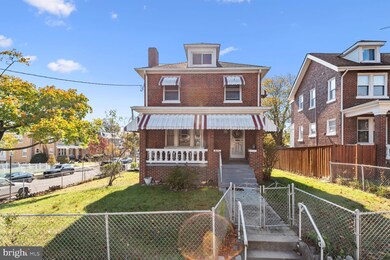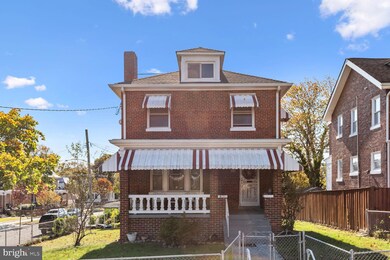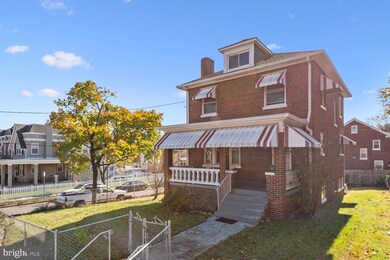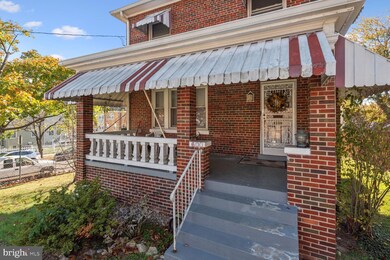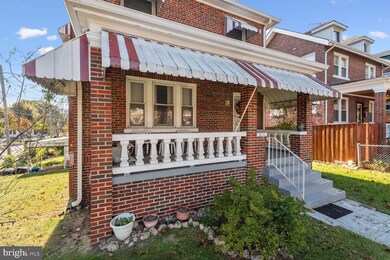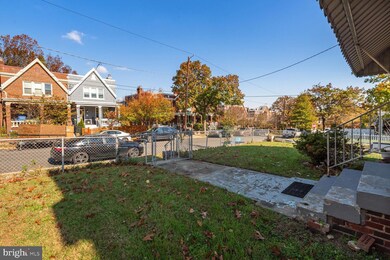
600 Oglethorpe St NW Washington, DC 20011
Manor Park NeighborhoodHighlights
- 0.12 Acre Lot
- Traditional Architecture
- Attic
- Traditional Floor Plan
- Wood Flooring
- 4-minute walk to Piscataway Park
About This Home
As of April 2024Investor / Developer / Renovator Special. This large (3,492 total square feet per floorplans) fully detached brick home on an expansive flat corner lot (5,092 sf - 50' x 102') zoned R-2 in Brightwood just north of Missouri Ave NW is ready for your renovations. Solid home with great layout featuring a main floor with entry foyer, living room, dining room, kitchen, office and half bathroom. The upper floor includes a primary bedroom with en-suite bathroom, three additional bedrooms and another full bathroom. Stairs to the attic are in the smaller front bedroom. The lower level with a side exterior entrance offers another bedroom and full bathroom along with a utility room, laundry room and two separate storage rooms. Near the Parks at Walter Reed, Takoma Park Metro & Village (Takoma Recreation and Aquatic Center, playground, tennis and pickleball courts, and dog park), Georgia Avenue retail, and minutes from Downtown DC and Silver Spring, MD. Sold strictly AS-IS. This home needs major renovations. Cash, hard money loan or renovation loans required. This property cannot be financed with conventional financing. KVS Title is offering a $500 credit to buyers.
Home Details
Home Type
- Single Family
Est. Annual Taxes
- $2,117
Year Built
- Built in 1930
Lot Details
- 5,092 Sq Ft Lot
- Corner Lot
- Level Lot
- Back, Front, and Side Yard
- Property is zoned R-2
Parking
- Off-Street Parking
Home Design
- Traditional Architecture
- Fixer Upper
- Brick Exterior Construction
- Block Foundation
Interior Spaces
- Property has 2 Levels
- Traditional Floor Plan
- Entrance Foyer
- Family Room
- Living Room
- Dining Room
- Den
- Storage Room
- Laundry Room
- Utility Room
- Wood Flooring
- Attic
Bedrooms and Bathrooms
- En-Suite Primary Bedroom
Basement
- Basement Fills Entire Space Under The House
- Connecting Stairway
- Interior and Side Basement Entry
- Laundry in Basement
- Basement Windows
Schools
- Whittier Elementary School
- Ida B. Wells Middle School
- Coolidge High School
Utilities
- Heating Available
- Natural Gas Water Heater
Community Details
- No Home Owners Association
- Brightwood Subdivision
Listing and Financial Details
- Tax Lot 811
- Assessor Parcel Number 3203//0811
Ownership History
Purchase Details
Home Financials for this Owner
Home Financials are based on the most recent Mortgage that was taken out on this home.Purchase Details
Home Financials for this Owner
Home Financials are based on the most recent Mortgage that was taken out on this home.Map
Similar Homes in Washington, DC
Home Values in the Area
Average Home Value in this Area
Purchase History
| Date | Type | Sale Price | Title Company |
|---|---|---|---|
| Deed | $972,000 | None Listed On Document | |
| Deed | $632,000 | Millennium Title |
Mortgage History
| Date | Status | Loan Amount | Loan Type |
|---|---|---|---|
| Open | $874,800 | New Conventional |
Property History
| Date | Event | Price | Change | Sq Ft Price |
|---|---|---|---|---|
| 04/23/2024 04/23/24 | Sold | $972,000 | -2.8% | $375 / Sq Ft |
| 02/24/2024 02/24/24 | For Sale | $999,999 | +58.2% | $386 / Sq Ft |
| 11/20/2023 11/20/23 | Sold | $632,000 | +5.3% | $244 / Sq Ft |
| 11/02/2023 11/02/23 | For Sale | $600,000 | -- | $231 / Sq Ft |
Tax History
| Year | Tax Paid | Tax Assessment Tax Assessment Total Assessment is a certain percentage of the fair market value that is determined by local assessors to be the total taxable value of land and additions on the property. | Land | Improvement |
|---|---|---|---|---|
| 2024 | $2,166 | $704,640 | $388,670 | $315,970 |
| 2023 | $2,137 | $659,270 | $374,520 | $284,750 |
| 2022 | $2,117 | $581,590 | $331,290 | $250,300 |
| 2021 | $2,026 | $553,060 | $326,400 | $226,660 |
| 2020 | $1,976 | $540,690 | $313,160 | $227,530 |
| 2019 | $1,907 | $535,800 | $305,980 | $229,820 |
| 2018 | $1,823 | $530,170 | $0 | $0 |
| 2017 | $1,660 | $497,560 | $0 | $0 |
| 2016 | $1,512 | $463,190 | $0 | $0 |
| 2015 | $1,376 | $415,390 | $0 | $0 |
| 2014 | $1,256 | $365,740 | $0 | $0 |
Source: Bright MLS
MLS Number: DCDC2117510
APN: 3203-0811
- 5724 6th St NW
- 512 Peabody St NW
- 5738 7th St NW
- 526 Powhatan Place NW
- 611 Powhatan Place NW
- 712 Marietta Place NW Unit 104
- 724 Marietta Place NW
- 5724 4th St NW
- 5815 4th St NW
- 5813 4th St NW
- 5820 3rd Place NW
- 412 Quackenbos St NW
- 6024 8th St NW Unit A4
- 6007 4th St NW
- 810 Marietta Place NW
- 623 Longfellow St NW
- 515 Quintana Place NW
- 424 Missouri Ave NW
- 424 Missouri Ave NW Unit 4
- 424 Missouri Ave NW Unit 1
