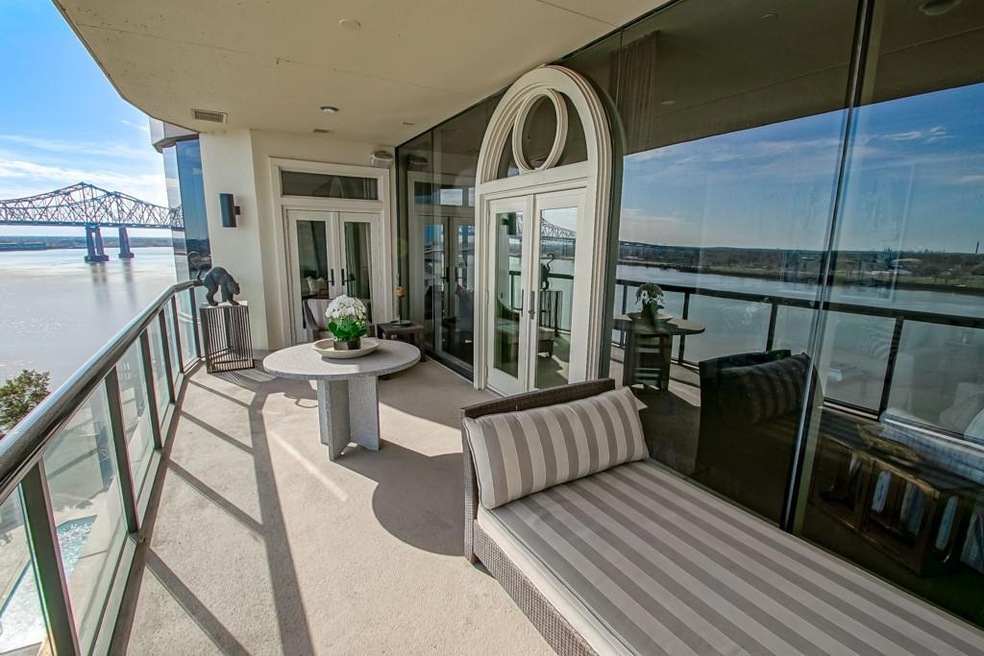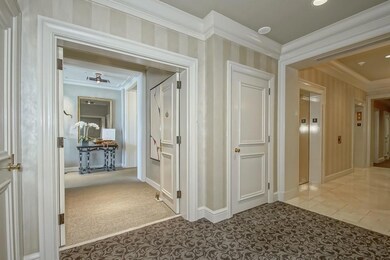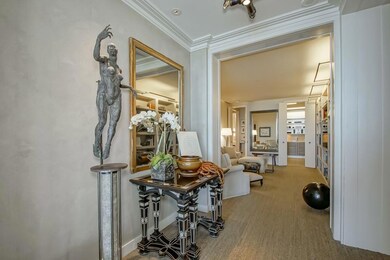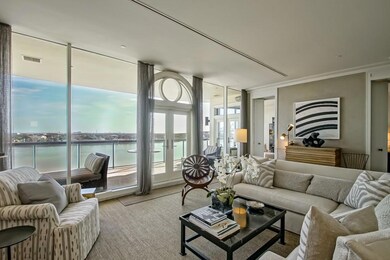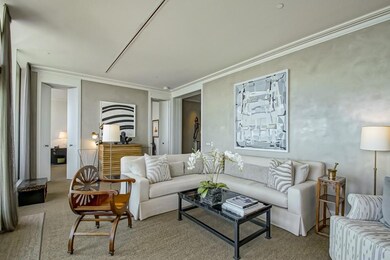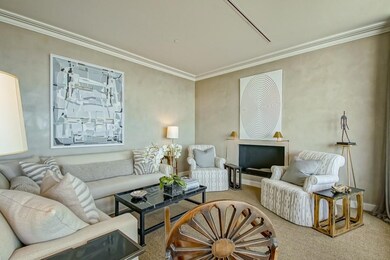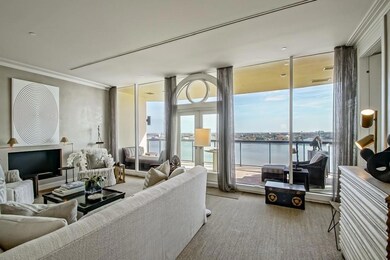
One River Place 600 Port of New Orleans Place Unit 6G New Orleans, LA 70130
Warehouse District NeighborhoodEstimated Value: $1,485,573 - $1,777,000
Highlights
- Waterfront
- 4-minute walk to Canal Street Station
- Stone Countertops
- Clubhouse
- Traditional Architecture
- Community Pool
About This Home
As of April 2024New Price Opportunity. Elegant and exquisite condominium located in New Orleans' premier building, One River Place. Owned and designed by one of Architectural Digest's World's Top 100 Designers, Marjorie Shushan. Marjorie's aesthetic reflects a refined uncluttered elegance and sophistication, focusing on comfort and quality. This condo follows suit with fully custom details and high end designer elements, such as: Venetian plaster walls, art lighting, contemporary ceiling molding; Gourmet kitchen w/ limestone counter tops, neutral tones, Wolfe appliances and designer hardware; Comfortable study with handsome built-in wall to wall bookcases and lighting; Beautiful living room with wall of windows overlooking a private windless balcony w/ views of the Mississippi River; Both bedrooms offer soothing neutral tones, plentiful storage, designer hardware and stunning marble bathrooms. Building amenities include 24 hour security, valet parking, pool, fitness center and fabulous Downtown location. Meticulously maintained, this is truly the creme de la creme residential experience in New Orleans!
Property Details
Home Type
- Condominium
Year Built
- Built in 2014 | Remodeled
Lot Details
- Waterfront
- Property is in excellent condition
Home Design
- 1,887 Sq Ft Home
- Traditional Architecture
- Slab Foundation
Kitchen
- Oven
- Cooktop
- Microwave
- Dishwasher
- Stone Countertops
- Disposal
Bedrooms and Bathrooms
- 2 Bedrooms
- 2 Full Bathrooms
Laundry
- Laundry in unit
- Dryer
- Washer
Parking
- Garage
- Parking Available
Outdoor Features
- Balcony
- Patio
Location
- Outside City Limits
Utilities
- Central Heating and Cooling System
- Cable TV Available
Listing and Financial Details
- Water Fees Included
Community Details
Overview
- 77 Units
- One River Place Association
- On-Site Maintenance
- Property has 6 Levels
Amenities
- Clubhouse
- Elevator
Recreation
- Community Pool
Pet Policy
- Dogs and Cats Allowed
Security
- Building Security System
Ownership History
Purchase Details
Similar Homes in New Orleans, LA
Home Values in the Area
Average Home Value in this Area
Purchase History
| Date | Buyer | Sale Price | Title Company |
|---|---|---|---|
| Shushan Marjorie F | -- | None Listed On Document |
Mortgage History
| Date | Status | Borrower | Loan Amount |
|---|---|---|---|
| Previous Owner | Demmas Constantine G | $417,000 |
Property History
| Date | Event | Price | Change | Sq Ft Price |
|---|---|---|---|---|
| 04/26/2024 04/26/24 | Sold | -- | -- | -- |
| 03/18/2024 03/18/24 | Price Changed | $1,695,000 | -11.7% | $898 / Sq Ft |
| 01/22/2024 01/22/24 | For Sale | $1,920,000 | -- | $1,017 / Sq Ft |
Tax History Compared to Growth
Tax History
| Year | Tax Paid | Tax Assessment Tax Assessment Total Assessment is a certain percentage of the fair market value that is determined by local assessors to be the total taxable value of land and additions on the property. | Land | Improvement |
|---|---|---|---|---|
| 2025 | -- | $115,800 | $0 | $115,800 |
| 2024 | $17,986 | $121,760 | $0 | $121,760 |
| 2023 | $18,412 | $122,800 | $0 | $122,800 |
| 2022 | $18,412 | $116,660 | $0 | $116,660 |
| 2021 | $17,884 | $122,800 | $0 | $122,800 |
| 2020 | $17,884 | $111,680 | $0 | $111,680 |
| 2019 | $18,521 | $111,680 | $0 | $111,680 |
| 2018 | $18,856 | $111,680 | $0 | $111,680 |
| 2017 | $18,079 | $111,680 | $0 | $111,680 |
| 2016 | $18,599 | $111,680 | $0 | $111,680 |
| 2015 | $16,343 | $100,000 | $0 | $100,000 |
| 2014 | -- | $100,000 | $0 | $100,000 |
| 2013 | -- | $100,000 | $0 | $100,000 |
Agents Affiliated with this Home
-
MARGARET STEWART
M
Seller's Agent in 2024
MARGARET STEWART
Latter & Blum
(504) 616-4154
8 in this area
202 Total Sales
-
Jon Huffman
J
Buyer's Agent in 2024
Jon Huffman
Jon Huffman Real Estate
(504) 616-6516
2 in this area
117 Total Sales
About One River Place
Map
Source: Gulf South Real Estate Information Network
MLS Number: 2430846
APN: 1-03-1-096-61
- 600 Port of New Orleans Place Unit 3H
- 600 Port of New Orleans Place Unit 8D
- 600 Port of New Orleans Place Unit 12E
- 600 Port of New Orleans Place Unit 15F
- 600 Port of New Orleans Place Unit 6F
- 600 Port of New Orleans Place Unit 14B
- 2 Canal St Unit 2201
- 2 Canal St Unit 2301
- 2 Canal St Unit 2001
- 2 Canal St Unit 2306
- 2 Canal St Unit 2506
- 2 Canal St Unit 2606
- 2 Canal St Unit 3002
- 700 S Peters St Unit 503
- 700 S Peters St Unit 602-3
- 33 Iberville St
- 600 Port of New Orleans Place Unit 10H
- 600 Port of New Orleans Place Unit 9H
- 600 Port of New Orleans Place Unit 6H
- 600 Port of New Orleans Place Unit 5H
- 600 Port of New Orleans Place Unit 4H
- 600 Port of New Orleans Place Unit 3H
- 600 Port of New Orleans Place Unit 11G
- 600 Port of New Orleans Place Unit 10G
- 600 Port of New Orleans Place Unit 9G
- 600 Port of New Orleans Place Unit 8G
- 600 Port of New Orleans Place Unit 7G
- 600 Port of New Orleans Place Unit 6G
- 600 Port of New Orleans Place Unit 5G
- 600 Port of New Orleans Place Unit 4G
- 600 Port of New Orleans Place Unit 3G
- 600 Port of New Orleans Place Unit 11F
- 600 Port of New Orleans Place Unit 10F
- 600 Port of New Orleans Place Unit 9F
- 600 Port of New Orleans Place Unit 8F
- 600 Port of New Orleans Place Unit 7F
