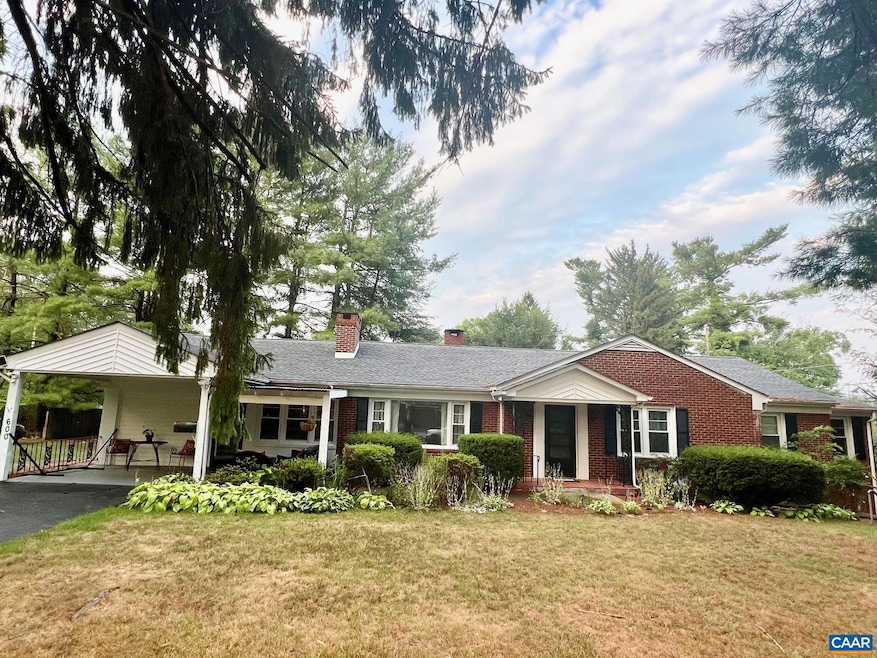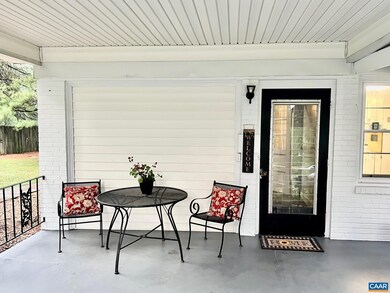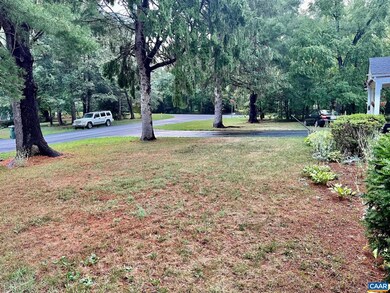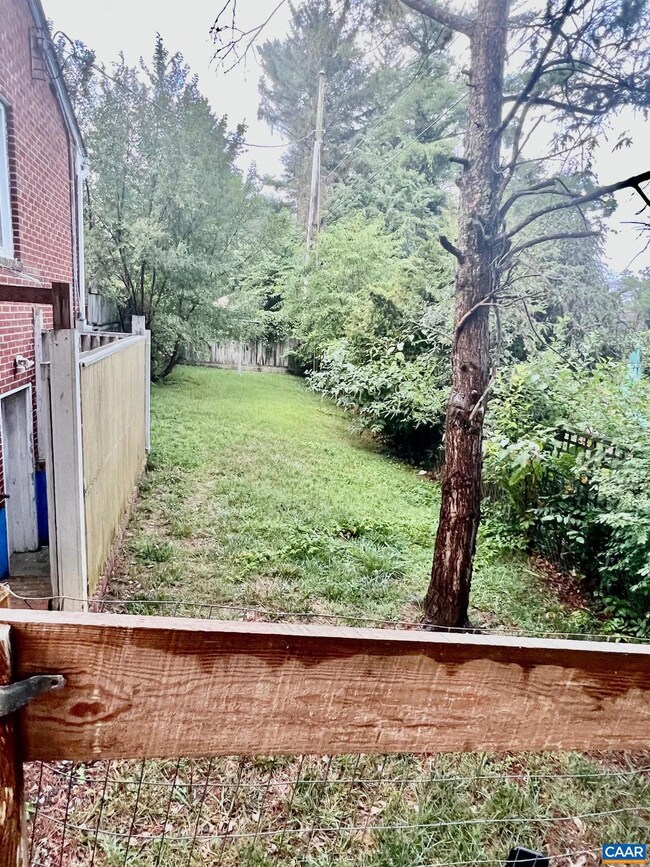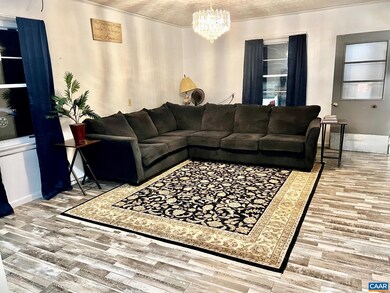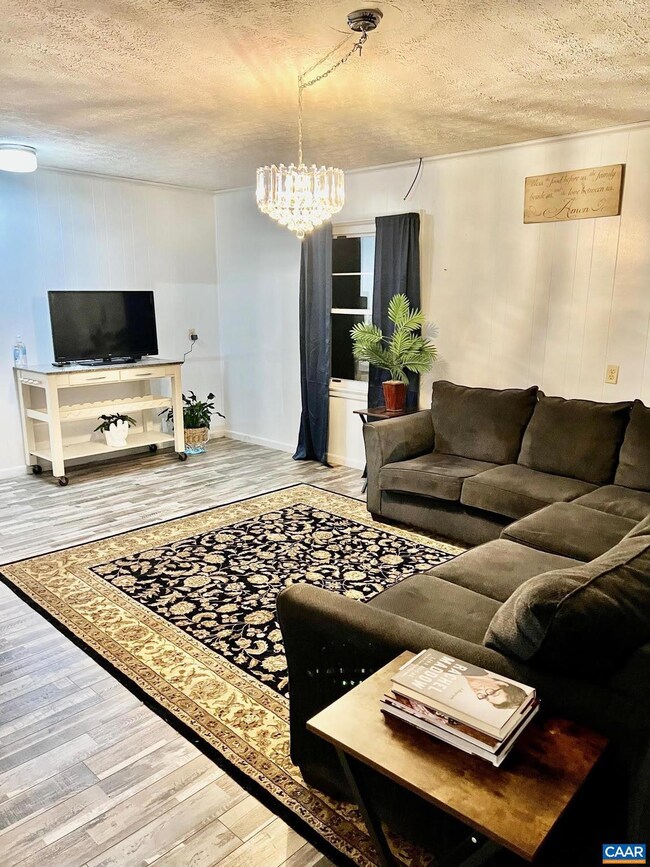
600 S Ellison Ln Waynesboro, VA 22980
Highlights
- Wood Burning Stove
- No HOA
- Central Heating
About This Home
As of May 2025One Level Living With So Much Space Over 4500 sqft including the basement Enjoy walking to Orchard Creek Country Club for Golfing, pool, and amenities 3 minutes to Starbucks & Walmart 5 min to Target &64 Fenced in Dog Run Office Sun Room This One Level paradise is similar to The Universal design Spacious home is perfect for multi-generational living, Aging n Place as thought was taken to have Extemely Spacious Rooms with wide doors and a very large accessible bathroom Elevator Create Separate living in the basement for Teenagers or Guests Suite Perfect for Large events and Social gatherings with two Large Family/Entertaining rooms with separate Dining Room and Breakfast Nook ?Basement possibilities are endless as you double your space.
Last Agent to Sell the Property
VYLLA HOME License #0225096594[2813] Listed on: 03/15/2025
Home Details
Home Type
- Single Family
Est. Annual Taxes
- $2,086
Year Built
- Built in 1954
Lot Details
- 3,485 Sq Ft Lot
Home Design
- Block Foundation
Interior Spaces
- Property has 1 Level
- Wood Burning Stove
Bedrooms and Bathrooms
- 3 Bedrooms
- 2 Full Bathrooms
Basement
- Heated Basement
- Walk-Out Basement
- Basement Fills Entire Space Under The House
- Interior and Exterior Basement Entry
Schools
- Waynesboro High School
Utilities
- No Cooling
- Central Heating
- Heat Pump System
Community Details
- No Home Owners Association
Ownership History
Purchase Details
Home Financials for this Owner
Home Financials are based on the most recent Mortgage that was taken out on this home.Purchase Details
Home Financials for this Owner
Home Financials are based on the most recent Mortgage that was taken out on this home.Purchase Details
Home Financials for this Owner
Home Financials are based on the most recent Mortgage that was taken out on this home.Similar Homes in Waynesboro, VA
Home Values in the Area
Average Home Value in this Area
Purchase History
| Date | Type | Sale Price | Title Company |
|---|---|---|---|
| Deed | $335,000 | Old Republic National Title | |
| Deed | $229,900 | Ferris Richard W | |
| Warranty Deed | $173,500 | Attorney |
Mortgage History
| Date | Status | Loan Amount | Loan Type |
|---|---|---|---|
| Open | $306,776 | FHA | |
| Previous Owner | $183,920 | New Conventional | |
| Previous Owner | $176,767 | New Conventional |
Property History
| Date | Event | Price | Change | Sq Ft Price |
|---|---|---|---|---|
| 05/02/2025 05/02/25 | Sold | $335,000 | -4.3% | $79 / Sq Ft |
| 04/01/2025 04/01/25 | Pending | -- | -- | -- |
| 03/15/2025 03/15/25 | For Sale | $349,999 | +52.2% | $82 / Sq Ft |
| 08/17/2022 08/17/22 | Sold | $229,900 | -9.8% | $102 / Sq Ft |
| 07/08/2022 07/08/22 | Pending | -- | -- | -- |
| 07/03/2022 07/03/22 | Price Changed | $254,900 | -5.6% | $113 / Sq Ft |
| 06/22/2022 06/22/22 | For Sale | $269,900 | 0.0% | $119 / Sq Ft |
| 03/27/2022 03/27/22 | Pending | -- | -- | -- |
| 03/14/2022 03/14/22 | Price Changed | $269,900 | -4.6% | $119 / Sq Ft |
| 02/21/2022 02/21/22 | For Sale | $282,900 | -- | $125 / Sq Ft |
Tax History Compared to Growth
Tax History
| Year | Tax Paid | Tax Assessment Tax Assessment Total Assessment is a certain percentage of the fair market value that is determined by local assessors to be the total taxable value of land and additions on the property. | Land | Improvement |
|---|---|---|---|---|
| 2024 | $2,087 | $271,000 | $60,000 | $211,000 |
| 2023 | $2,087 | $271,000 | $60,000 | $211,000 |
| 2022 | $2,149 | $238,800 | $50,000 | $188,800 |
| 2021 | $2,149 | $238,800 | $50,000 | $188,800 |
| 2020 | $1,792 | $199,100 | $50,000 | $149,100 |
| 2019 | $1,792 | $199,100 | $50,000 | $149,100 |
| 2018 | $1,581 | $175,700 | $50,000 | $125,700 |
| 2017 | $1,529 | $175,500 | $50,000 | $125,500 |
| 2016 | $1,401 | $175,100 | $50,000 | $125,100 |
| 2015 | $1,401 | $175,100 | $50,000 | $125,100 |
| 2014 | -- | $171,900 | $50,000 | $121,900 |
| 2013 | -- | $0 | $0 | $0 |
Agents Affiliated with this Home
-
TONDRA AYERS
T
Seller's Agent in 2025
TONDRA AYERS
VYLLA HOME
(434) 409-6918
57 Total Sales
-
AARON HUSSAR
A
Buyer's Agent in 2025
AARON HUSSAR
AVENUE REALTY, LLC
(434) 242-6488
19 Total Sales
-
CURTIS SHEETS
C
Seller's Agent in 2022
CURTIS SHEETS
PREMIER PROPERTIES
(540) 480-3184
13 Total Sales
-
AARON BUNCH

Seller Co-Listing Agent in 2022
AARON BUNCH
PREMIER PROPERTIES
(540) 280-1918
14 Total Sales
Map
Source: Bright MLS
MLS Number: 661962
APN: 43 6 1- 6
- 708 Woodside Ln
- 812 Meadowbrook Rd
- 1010 Fairway Dr
- 616 Lynn Ln
- 1011 Fairway Dr
- 0 Hopeman Pkwy Unit 607554
- 2500 Forest Dr
- 2509 Belvue Rd
- 2509 Belvue Rd Unit 18
- 1229 Rosser Ave
- 405 S Linden Ave Unit 1
- 1625 W Main St
- 373 S Magnolia Ave
- 36 Ridgeline Dr
- 49 Ridgeline Dr
- 120 Ridgeline Dr
- 1601 Brunswick Rd
- 109 Tiffany Dr
- 645 Cherry Ave
- 1215 W 12th St
