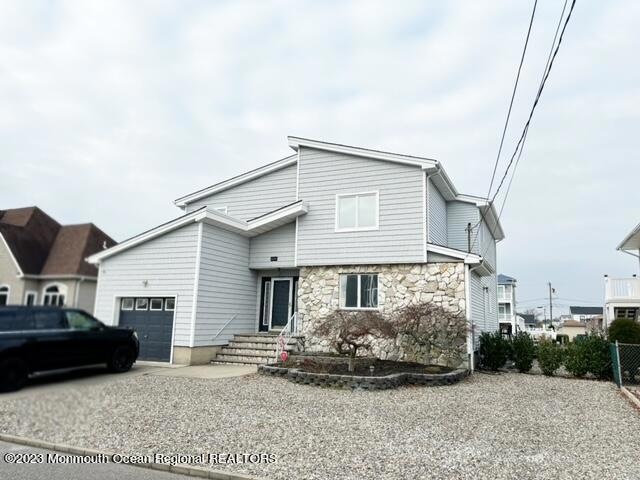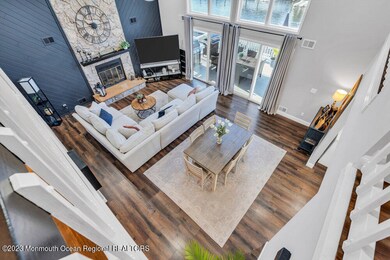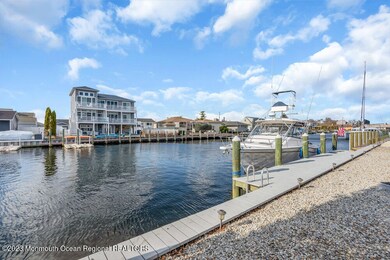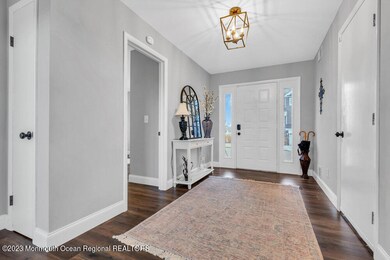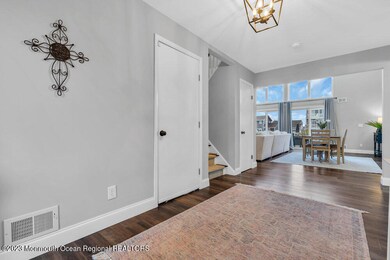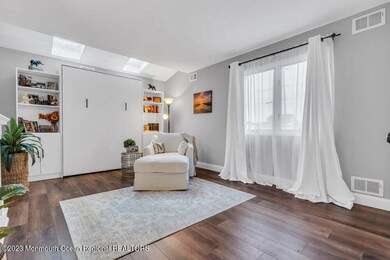
600 S End Ave Toms River, NJ 08753
Estimated Value: $941,000 - $987,000
Highlights
- Water Views
- Home fronts a lagoon or estuary
- Property near a lagoon
- Docks
- Custom Home
- New Kitchen
About This Home
As of December 2024Welcome to 600 South End Ave, a stunning 4-bedroom, 2-bathroom home perfectly situated on a serene lagoon in Toms River, NJ. This beautiful property offers an ideal blend of comfort, modern living, and waterfront luxury, making it the perfect retreat for families and water enthusiasts alike.
As you step inside, you'll be greeted by a spacious and bright living area, designed to maximize comfort and style. The kitchen is equipped with a huge island that is open to the living room great for entertaining. Complete with stainless steel appliances, perfect for both everyday meals and entertaining guests.
The master bedroom offers a peaceful retreat with ample space and natural light, while the three additional bedrooms are generously sized, providing plenty of room for family or guests. The two well-appointed bathrooms are conveniently located to serve all bedrooms.
Step outside to discover your own private waterfront paradise. The backyard offers direct access to the lagoon, perfect for boating, fishing, or simply enjoying the tranquil water views. A 900 sq ft deck is an ideal spot for outdoor gatherings or quiet relaxation.
Includes two grills , one gas & one propane.
Located in a prime area of Toms River, this home is just minutes from local schools, shopping, dining, and the beautiful beaches of the Jersey Shore. Don't miss the opportunity to make this waterfront gem your own. Schedule a viewing today and start living the waterfront lifestyle you've always dreamed of!
Home Details
Home Type
- Single Family
Est. Annual Taxes
- $11,257
Year Built
- Built in 1987
Lot Details
- 7,405 Sq Ft Lot
- Lot Dimensions are 75 x 100
- Home fronts a lagoon or estuary
- Cul-De-Sac
- Street terminates at a dead end
- Fenced
Parking
- 1 Car Direct Access Garage
- Parking Available
- Garage Door Opener
- Double-Wide Driveway
Home Design
- Custom Home
- Contemporary Architecture
- Foundation Flood Vent
- Shingle Roof
- Vinyl Siding
Interior Spaces
- 2,379 Sq Ft Home
- 2-Story Property
- Wet Bar
- Crown Molding
- Ceiling Fan
- Skylights
- Recessed Lighting
- Light Fixtures
- Gas Fireplace
- Awning
- Blinds
- Window Screens
- Sliding Doors
- Great Room
- Dining Room
- Water Views
- Crawl Space
- Pull Down Stairs to Attic
- Home Security System
Kitchen
- New Kitchen
- Eat-In Kitchen
- Breakfast Bar
- Gas Cooktop
- Stove
- Microwave
- Dishwasher
- Kitchen Island
Flooring
- Engineered Wood
- Laminate
- Vinyl
Bedrooms and Bathrooms
- 4 Bedrooms
- In-Law or Guest Suite
- 2 Full Bathrooms
Laundry
- Laundry Room
- Dryer
- Washer
Eco-Friendly Details
- Air Cleaner
Outdoor Features
- Property near a lagoon
- Bulkhead
- Docks
- Deck
- Exterior Lighting
- Shed
- Storage Shed
- Outdoor Gas Grill
Schools
- Tr Intr East Middle School
- TOMS River East High School
Utilities
- Humidifier
- Forced Air Heating and Cooling System
- Heating System Uses Natural Gas
- Thermostat
- Well
- Natural Gas Water Heater
- Water Softener
Community Details
- No Home Owners Association
- Windsor Park Subdivision
Listing and Financial Details
- Exclusions: Personal Items
- Assessor Parcel Number 08-01108-17-00007
Ownership History
Purchase Details
Home Financials for this Owner
Home Financials are based on the most recent Mortgage that was taken out on this home.Purchase Details
Purchase Details
Home Financials for this Owner
Home Financials are based on the most recent Mortgage that was taken out on this home.Purchase Details
Similar Homes in Toms River, NJ
Home Values in the Area
Average Home Value in this Area
Purchase History
| Date | Buyer | Sale Price | Title Company |
|---|---|---|---|
| Papalia Vincent F | $950,000 | Surety Title | |
| Frank Angelo Monetti And Jodi Ann Monetti Liv | -- | -- | |
| Monetti Frank A | $660,000 | Title Guarantee | |
| Bukowski Robert | $347,500 | -- |
Mortgage History
| Date | Status | Borrower | Loan Amount |
|---|---|---|---|
| Open | Papalia Vincent F | $650,000 | |
| Previous Owner | Monetti Frank A | $85,000 | |
| Previous Owner | Monetti Frank A | $636,446 |
Property History
| Date | Event | Price | Change | Sq Ft Price |
|---|---|---|---|---|
| 12/10/2024 12/10/24 | Sold | $950,000 | -5.0% | $399 / Sq Ft |
| 11/19/2024 11/19/24 | Pending | -- | -- | -- |
| 11/07/2024 11/07/24 | For Sale | $999,900 | 0.0% | $420 / Sq Ft |
| 10/24/2024 10/24/24 | Pending | -- | -- | -- |
| 10/14/2024 10/14/24 | Price Changed | $999,900 | -9.1% | $420 / Sq Ft |
| 09/06/2024 09/06/24 | For Sale | $1,100,000 | +66.7% | $462 / Sq Ft |
| 06/03/2021 06/03/21 | Sold | $660,000 | +3.1% | -- |
| 04/09/2021 04/09/21 | Pending | -- | -- | -- |
| 04/01/2021 04/01/21 | For Sale | $640,000 | -- | -- |
Tax History Compared to Growth
Tax History
| Year | Tax Paid | Tax Assessment Tax Assessment Total Assessment is a certain percentage of the fair market value that is determined by local assessors to be the total taxable value of land and additions on the property. | Land | Improvement |
|---|---|---|---|---|
| 2024 | $11,257 | $650,300 | $285,000 | $365,300 |
| 2023 | $10,854 | $650,300 | $285,000 | $365,300 |
| 2022 | $10,854 | $650,300 | $285,000 | $365,300 |
| 2021 | $9,813 | $401,700 | $209,300 | $192,400 |
| 2020 | $10,018 | $401,700 | $209,300 | $192,400 |
| 2019 | $9,537 | $399,700 | $209,300 | $190,400 |
| 2018 | $9,409 | $399,700 | $209,300 | $190,400 |
| 2017 | $9,329 | $399,700 | $209,300 | $190,400 |
| 2016 | $8,835 | $399,700 | $209,300 | $190,400 |
| 2015 | $8,491 | $399,700 | $209,300 | $190,400 |
| 2014 | $8,070 | $399,600 | $209,200 | $190,400 |
Agents Affiliated with this Home
-
Jodi Monetti

Seller's Agent in 2024
Jodi Monetti
NJ Realty Pros
(732) 768-3967
6 in this area
18 Total Sales
-
D
Seller's Agent in 2021
David Lazaro
Keller Williams Shore Properties
Map
Source: MOREMLS (Monmouth Ocean Regional REALTORS®)
MLS Number: 22425263
APN: 08-01108-17-00007
- 596 Baron St
- 3166 Beachview Dr
- 3172 Peddie St
- 3410 Bergen Ave
- 3212 Beachview Dr
- 3411 Lisbon Ave
- 3166 Windsor Ave
- 630 Goose Place
- 629 Beachwood Ave
- 3298 Long Point Dr
- 663 Beachwood Ave
- 27 Antiqua Ave
- 3414 Adams Ave
- 3312 Churchill Dr
- 3504 Churchill Dr
- 3111 Victor Ave
- 673 Ellicott Ave Unit 109
- 577 Lloyd Rd
- 560 Lloyd Rd
- 216 Hamilton Dr
