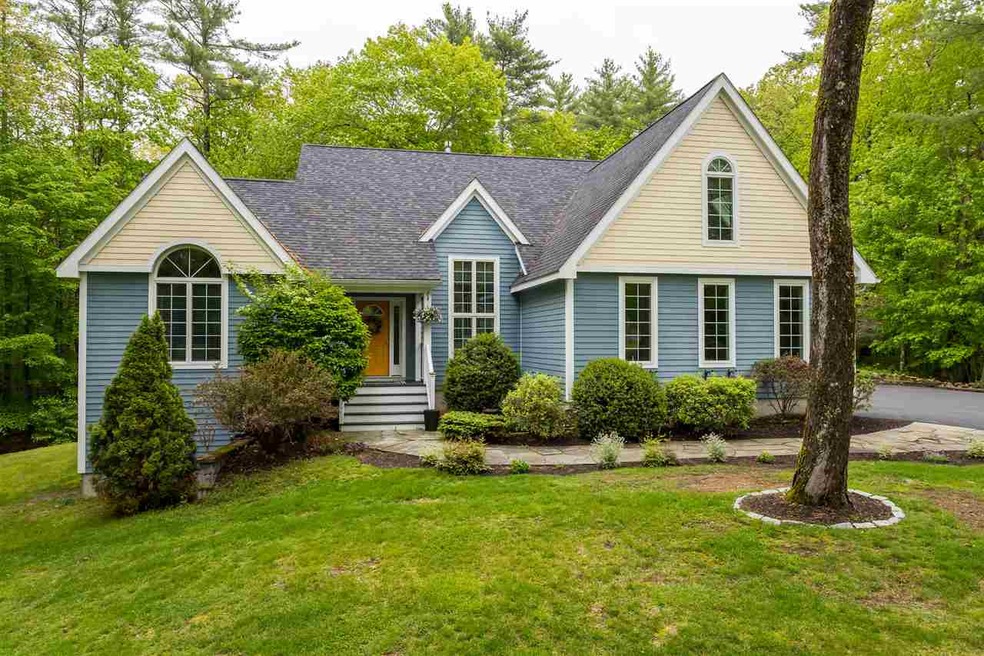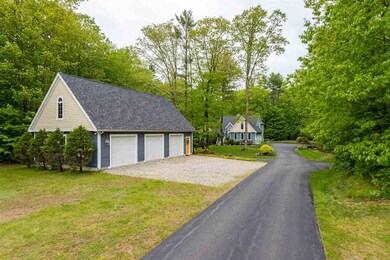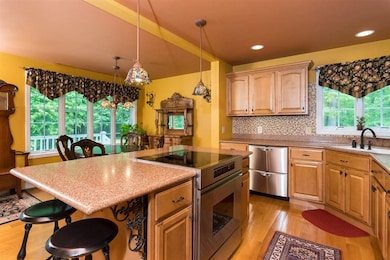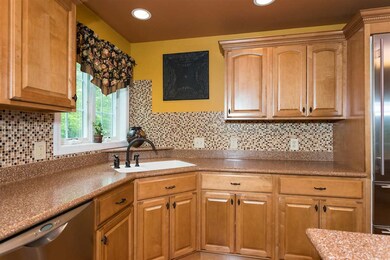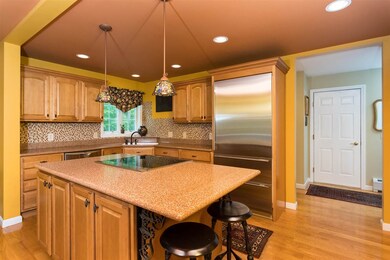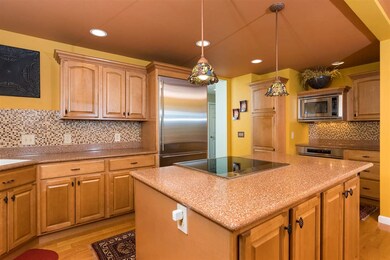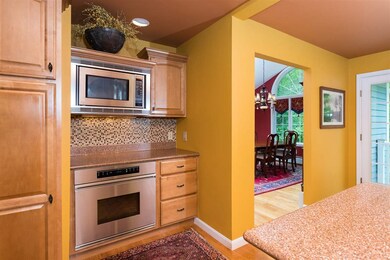
600 Scruton Pond Rd Barrington, NH 03825
Estimated Value: $630,000 - $835,000
Highlights
- 1,098 Feet of Waterfront
- Wooded Lot
- 6 Car Attached Garage
- Cape Cod Architecture
- Wood Flooring
- Hot Water Heating System
About This Home
As of September 2019Stunning craftsman style contemporary cape on the Isinglass River. The perfect home for peaceful tranquility and for all of your toys! This beauty comes equipped with an open gourmet kitchen featuring a Sub Zero refrigerator, 3 convection ovens, dual draw dishwasher, and Solid Surface Counters and accented by a wonderful breakfast nook. The great room will leave you in awe with the majestic cathedral ceilings, gas fireplace and hardwood floors that lead into the formal dining room and out onto the deck that overlooks the private backyard. First floor master suite features hardwood floors, cathedral ceilings, walk-in closet and a luxurious master bath with custom tile shower, soaking tub, skylight and an independent toilet room. 3 additional spacious bedrooms can be found on the second floor, one of which features a walk-in closet. The 2 car attached garage is accompanied by a 3 level modern barn with 3 garage bays on the main level and an additional garage door on the lower level that opens into a vast open lower level garage. In total the barn can be suitable to hold up to 10 vehicles. On the upper level is an unfinished attic space great for additional storage. This home has it all with the beautiful private property, the shared land on the Isinglass river great for fly fishing and kayaking and room for the toys! Call the Zoeller Realty Group at 603-610-8560 or E-mail info@zrghomes.com for more information or to schedule a showing!
Last Agent to Sell the Property
KW Coastal and Lakes & Mountains Realty/Rochester License #061403 Listed on: 05/31/2019

Last Buyer's Agent
Martha Koumides
BHG Masiello Dover License #060557
Home Details
Home Type
- Single Family
Est. Annual Taxes
- $11,044
Year Built
- Built in 2004
Lot Details
- 1.84 Acre Lot
- 1,098 Feet of Waterfront
- Lot Sloped Up
- Wooded Lot
- Property is zoned RURAL
Parking
- 6 Car Attached Garage
- Driveway
Home Design
- Cape Cod Architecture
- Concrete Foundation
- Wood Frame Construction
- Shingle Roof
- Clap Board Siding
Interior Spaces
- 2-Story Property
Flooring
- Wood
- Carpet
- Concrete
- Tile
Bedrooms and Bathrooms
- 4 Bedrooms
Basement
- Walk-Out Basement
- Basement Fills Entire Space Under The House
Outdoor Features
- Water Access
- Shared Private Water Access
- River Nearby
Schools
- Barrington Elementary School
Utilities
- Hot Water Heating System
- Heating System Uses Oil
- 200+ Amp Service
- Private Water Source
- Drilled Well
- Water Heater
- Septic Tank
- Private Sewer
- High Speed Internet
- Cable TV Available
Listing and Financial Details
- Tax Lot 51
Ownership History
Purchase Details
Home Financials for this Owner
Home Financials are based on the most recent Mortgage that was taken out on this home.Similar Homes in Barrington, NH
Home Values in the Area
Average Home Value in this Area
Purchase History
| Date | Buyer | Sale Price | Title Company |
|---|---|---|---|
| W C & K H Schweitzer Ret | $519,000 | -- |
Mortgage History
| Date | Status | Borrower | Loan Amount |
|---|---|---|---|
| Open | William Cschweitzer Ret | $415,200 | |
| Closed | W C & K H Schweitzer Ret | $415,200 | |
| Previous Owner | Cathy M Plate T | $330,000 | |
| Previous Owner | Cathy M Plante Ret | $374,000 |
Property History
| Date | Event | Price | Change | Sq Ft Price |
|---|---|---|---|---|
| 09/30/2019 09/30/19 | Sold | $519,000 | -5.6% | $198 / Sq Ft |
| 08/23/2019 08/23/19 | Pending | -- | -- | -- |
| 07/15/2019 07/15/19 | Price Changed | $550,000 | -3.5% | $210 / Sq Ft |
| 05/31/2019 05/31/19 | For Sale | $570,000 | -- | $217 / Sq Ft |
Tax History Compared to Growth
Tax History
| Year | Tax Paid | Tax Assessment Tax Assessment Total Assessment is a certain percentage of the fair market value that is determined by local assessors to be the total taxable value of land and additions on the property. | Land | Improvement |
|---|---|---|---|---|
| 2024 | $13,280 | $755,000 | $110,400 | $644,600 |
| 2023 | $12,601 | $755,000 | $110,400 | $644,600 |
| 2022 | $11,455 | $577,100 | $86,400 | $490,700 |
| 2021 | $11,253 | $577,100 | $86,400 | $490,700 |
| 2020 | $11,585 | $508,800 | $100,700 | $408,100 |
| 2019 | $11,140 | $491,400 | $100,700 | $390,700 |
| 2018 | $11,044 | $445,700 | $88,800 | $356,900 |
| 2017 | $10,732 | $445,700 | $88,800 | $356,900 |
| 2016 | $10,554 | $405,300 | $88,800 | $316,500 |
| 2015 | $10,103 | $400,600 | $88,800 | $311,800 |
| 2014 | $9,626 | $400,600 | $88,800 | $311,800 |
| 2013 | $9,413 | $419,100 | $102,100 | $317,000 |
Agents Affiliated with this Home
-
Mark Zoeller

Seller's Agent in 2019
Mark Zoeller
KW Coastal and Lakes & Mountains Realty/Rochester
(603) 610-8560
21 in this area
882 Total Sales
-
M
Buyer's Agent in 2019
Martha Koumides
BHG Masiello Dover
Map
Source: PrimeMLS
MLS Number: 4755307
APN: BRRN-000217-000000-000051
- 711 Scruton Pond Rd
- 48 Misty Ln
- 610 Washington St
- TBD Small Rd
- 74 Parker Mountain Rd
- 11 Rabbit Ln
- 47 Brewster Rd
- 254 Brooks Rd
- 00 Castle Rock Rd
- 80 Castle Rock Rd
- 761 Washington St
- 0 Daniel Cater Rd
- 55 Robinson Ln
- 0 Wildcat Rd
- 383 Greenhill Rd
- 375 Greenhill Rd
- 405 Berry River Rd
- Lot 7 Pebble Ct Unit 7
- Lot 4 Pebble Ct Unit 34
- Lots 10-11 Scruton Pond Rd
- 600 Scruton Pond Rd
- 608 Scruton Pond Rd
- 598 Scruton Pond Rd
- 578 Scruton Pond Rd
- 595 Scruton Pond Rd
- 585 Scruton Pond Rd
- 613 Scruton Pond Rd
- lot 218-2 Scruton Pond Rd Unit 218-2
- 570 Scruton Pond Rd
- 624 Scruton Pond Rd
- 603 Scruton Pond Rd
- 577 Scruton Pond Rd
- 630 Scruton Pond Rd
- 599 Scruton Pond Rd
- LOT 40 Coachman Estates Scruton Pond
- 619 Scruton Pond Rd
- 564 Scruton Pond Rd
- 638 Scruton Pond Rd
- 22 Lily Pond Rd
- 601 Scruton Pond Rd
