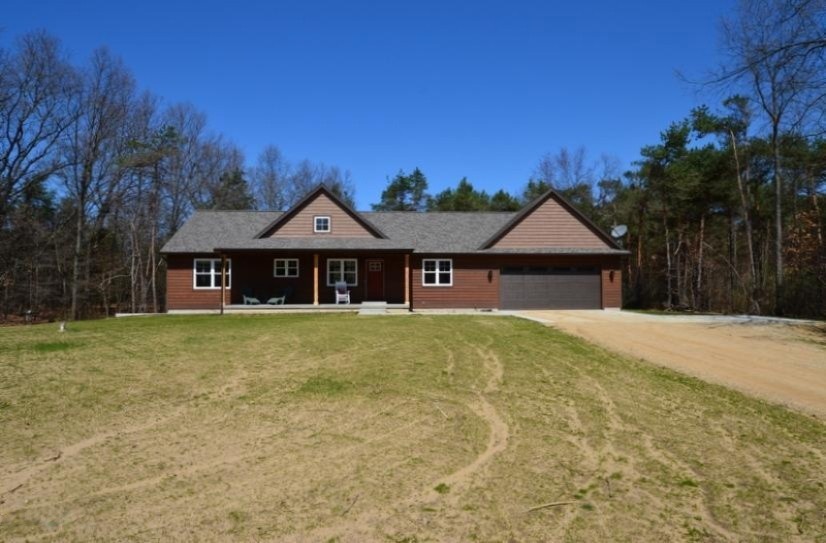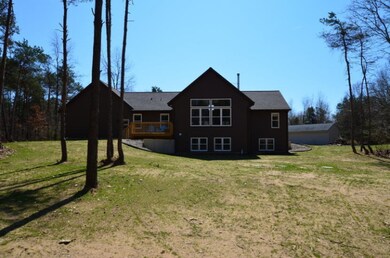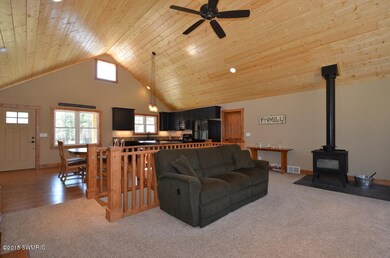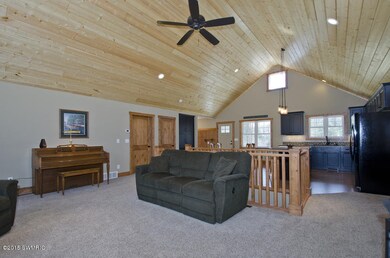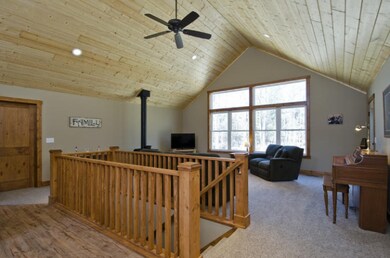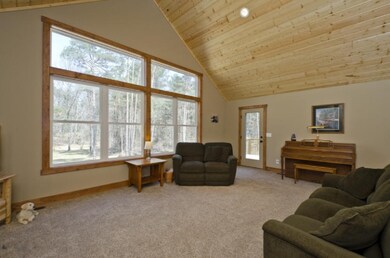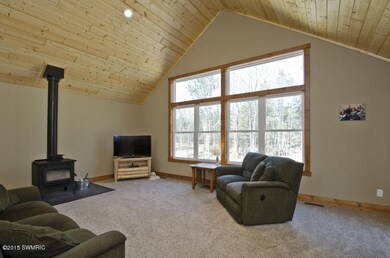
600 Spruce Hollow Dr Middleville, MI 49333
Highlights
- Deck
- Recreation Room
- Pole Barn
- Lee Elementary School Rated A-
- Wooded Lot
- Mud Room
About This Home
As of May 2023New, quality custom built ranch on 10 wooded acres in the heart of Yankee Springs Recreational Area. Impressive open floor plan w/ tongue & groove pine vaulted ceiling & breathtaking view of nature’s paradise with an abundance of deer, turkey & other wildlife. You’ll fall in love with the rustic elegance throughout such as oil rubbed bronze hardware & fixtures, glass jar pendant lighting, stylish tile back-splash, custom trim & sliding barn door in mud room. Upgrades include 2x6 exterior walls, energy efficient geothermal heat/cool, wood stove, 2 water heaters, finished & fully insulated garage, & more! 30x40 pole barn w/electric & new concrete pad, basketball hoop. Enjoy the trails for walking or cross-country skiing, state land across the street & all-sports Gun Lake just minutes away.
Last Agent to Sell the Property
Greenridge Realty (Caledonia) License #6506045972 Listed on: 04/25/2015
Last Buyer's Agent
Jennifer Fields
RE/MAX of Grand Rapids (Wyomg)
Home Details
Home Type
- Single Family
Est. Annual Taxes
- $1,160
Year Built
- Built in 2014
Lot Details
- 10 Acre Lot
- Lot Dimensions are 441x987x441x987
- The property's road front is unimproved
- Property fronts a private road
- Cul-De-Sac
- Wooded Lot
- Property is zoned RUR/AG, RUR/AG
Parking
- 2 Car Attached Garage
- Garage Door Opener
Home Design
- Composition Roof
- Wood Siding
- Vinyl Siding
Interior Spaces
- 2,864 Sq Ft Home
- 1-Story Property
- Ceiling Fan
- Window Screens
- Mud Room
- Living Room
- Dining Area
- Recreation Room
- Natural lighting in basement
- Laundry on main level
Kitchen
- <<OvenToken>>
- Stove
- Range<<rangeHoodToken>>
- <<microwave>>
- Dishwasher
- Kitchen Island
- Snack Bar or Counter
Bedrooms and Bathrooms
- 4 Bedrooms | 2 Main Level Bedrooms
- 3 Full Bathrooms
Outdoor Features
- Deck
- Patio
- Pole Barn
- Porch
Location
- Mineral Rights
Utilities
- Forced Air Heating and Cooling System
- Heating System Uses Wood
- Well
- Electric Water Heater
- Water Softener is Owned
- Septic System
- Phone Available
- Cable TV Available
Community Details
- Recreational Area
Ownership History
Purchase Details
Purchase Details
Home Financials for this Owner
Home Financials are based on the most recent Mortgage that was taken out on this home.Purchase Details
Home Financials for this Owner
Home Financials are based on the most recent Mortgage that was taken out on this home.Purchase Details
Home Financials for this Owner
Home Financials are based on the most recent Mortgage that was taken out on this home.Purchase Details
Home Financials for this Owner
Home Financials are based on the most recent Mortgage that was taken out on this home.Purchase Details
Similar Homes in Middleville, MI
Home Values in the Area
Average Home Value in this Area
Purchase History
| Date | Type | Sale Price | Title Company |
|---|---|---|---|
| Warranty Deed | -- | None Listed On Document | |
| Warranty Deed | $651,000 | None Listed On Document | |
| Warranty Deed | $325,000 | Chicago Title | |
| Warranty Deed | $87,500 | Premier Lakeshore Title Agen | |
| Warranty Deed | $114,000 | None Available | |
| Deed | $82,500 | -- |
Mortgage History
| Date | Status | Loan Amount | Loan Type |
|---|---|---|---|
| Previous Owner | $235,000 | New Conventional | |
| Previous Owner | $235,000 | New Conventional | |
| Previous Owner | $260,000 | New Conventional | |
| Previous Owner | $235,000 | New Conventional | |
| Previous Owner | $18,000 | Credit Line Revolving | |
| Previous Owner | $213,935 | New Conventional | |
| Previous Owner | $65,625 | New Conventional | |
| Previous Owner | $81,400 | Purchase Money Mortgage | |
| Previous Owner | $58,020 | Unknown |
Property History
| Date | Event | Price | Change | Sq Ft Price |
|---|---|---|---|---|
| 05/31/2023 05/31/23 | Sold | $651,000 | +0.3% | $227 / Sq Ft |
| 05/08/2023 05/08/23 | Pending | -- | -- | -- |
| 05/03/2023 05/03/23 | For Sale | $649,000 | +99.7% | $227 / Sq Ft |
| 06/18/2015 06/18/15 | Sold | $325,000 | -5.8% | $113 / Sq Ft |
| 05/14/2015 05/14/15 | Pending | -- | -- | -- |
| 04/25/2015 04/25/15 | For Sale | $345,000 | +294.3% | $120 / Sq Ft |
| 04/02/2014 04/02/14 | Sold | $87,500 | -10.7% | -- |
| 02/07/2014 02/07/14 | Pending | -- | -- | -- |
| 12/12/2013 12/12/13 | For Sale | $98,000 | -- | -- |
Tax History Compared to Growth
Tax History
| Year | Tax Paid | Tax Assessment Tax Assessment Total Assessment is a certain percentage of the fair market value that is determined by local assessors to be the total taxable value of land and additions on the property. | Land | Improvement |
|---|---|---|---|---|
| 2025 | $5,741 | $233,100 | $0 | $0 |
| 2024 | $5,741 | $284,800 | $0 | $0 |
| 2023 | $5,322 | $203,000 | $0 | $0 |
| 2022 | $5,322 | $203,000 | $0 | $0 |
| 2021 | $5,322 | $187,300 | $0 | $0 |
| 2020 | $5,174 | $174,600 | $0 | $0 |
| 2019 | $5,174 | $173,400 | $0 | $0 |
| 2018 | $4,917 | $154,700 | $35,000 | $119,700 |
| 2017 | $4,917 | $154,700 | $0 | $0 |
| 2016 | -- | $142,600 | $0 | $0 |
| 2015 | -- | $36,500 | $0 | $0 |
| 2014 | -- | $36,500 | $0 | $0 |
Agents Affiliated with this Home
-
Amanda Morgan

Seller's Agent in 2023
Amanda Morgan
Lakes & Country Real Estate Inc
(616) 308-0021
151 Total Sales
-
Wendy Harp 652 (Realtor for Bar
W
Buyer's Agent in 2023
Wendy Harp 652 (Realtor for Bar
Granger Group Property Sales
(616) 248-3566
85 Total Sales
-
Michelle Gaudreau

Seller's Agent in 2015
Michelle Gaudreau
Greenridge Realty (Caledonia)
(616) 450-0131
185 Total Sales
-
J
Buyer's Agent in 2015
Jennifer Fields
RE/MAX Michigan
-
Timothy Dykstra
T
Seller's Agent in 2014
Timothy Dykstra
Ally Real Estate
(616) 566-3770
18 Total Sales
Map
Source: Southwestern Michigan Association of REALTORS®
MLS Number: 15019381
APN: 16-015-004-20
- 8057 Bowens Mill Rd
- 1170 Lynn Dr
- 697 Edgecreek Dr
- 1708 N Norris Rd
- 36 S Yankee Springs Rd
- 3265 Elmwood Beach Rd
- 2255 Parker Dr
- 12475 Oakwood Shores St
- 1875 Edwin Dr
- 11751 Rosemary Ln
- 11753 Rosemary Ln
- 11755 Rosemary Ln
- 2117 Brook St
- 250 Shore Dr
- 10780 Shady Lane Dr
- 1635 N Payne Lake Rd
- 12912 Valley Dr
- 12571 Westwood Ln Unit 9
- 2103 Island Dr
- 12741 S Bernie Ct
