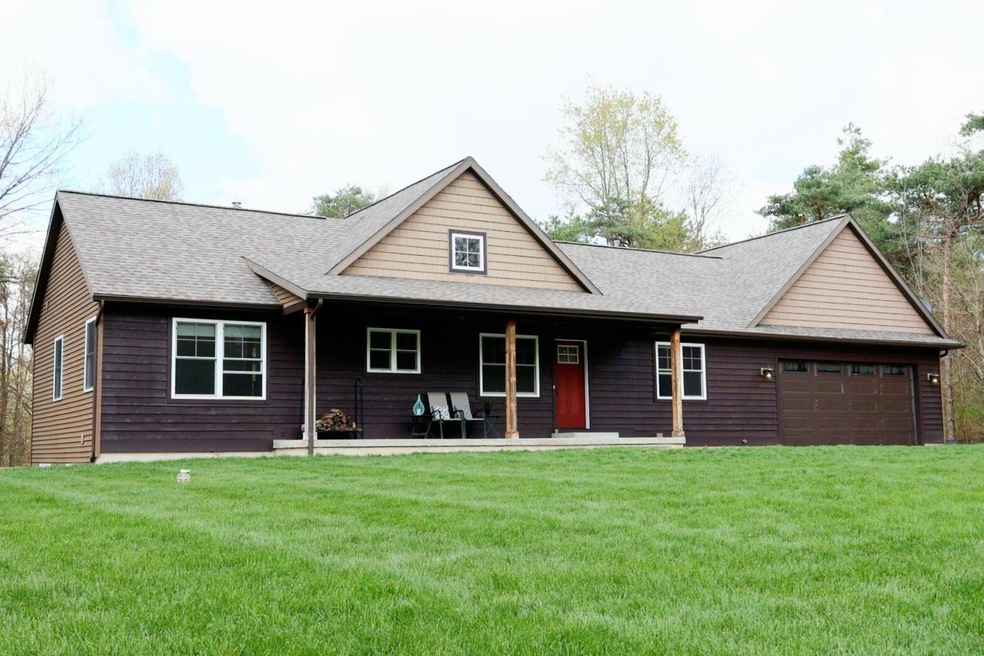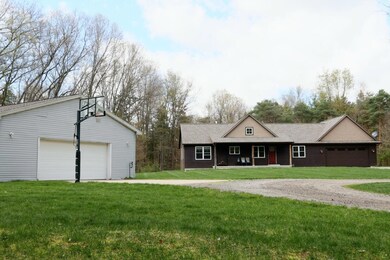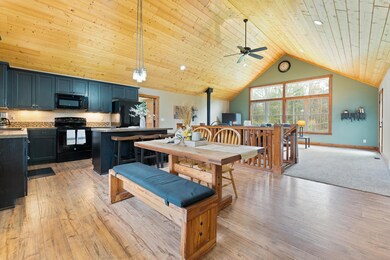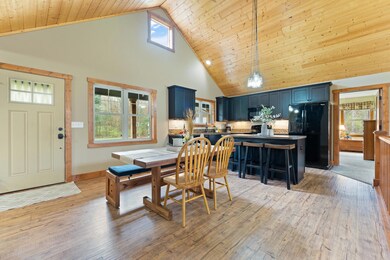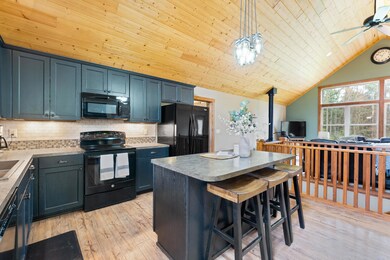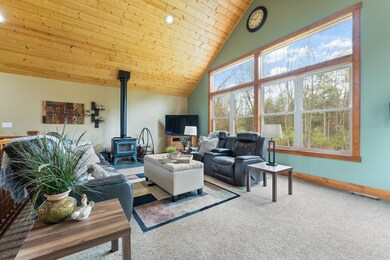
600 Spruce Hollow Dr Middleville, MI 49333
Highlights
- Spa
- Craftsman Architecture
- Recreation Room
- Lee Elementary School Rated A-
- Deck
- Wooded Lot
About This Home
As of May 2023Welcome to your dream home! This stunning 2800 sq ft house situated on 10 wooded acres with a pole barn is the perfect combination of comfort, style, and functionality. Step inside and you'll be greeted by an open concept living space that's perfect for entertaining family and friends. The warm and inviting living room boasts pine cathedral ceilings, a cozy wood stove, and large windows that offer breathtaking views of the surrounding nature. An exit off the living area leads to your private deck with new hot tub- the perfect place to unwind and relax. A master suite with spacious walk-in closet, additional bedroom with attached bath, and laundry room complete the main floor. Lower level features a rec room perfect for movie or game nights, 2 additional large bedrooms with grade-level windows letting in plenty of natural light, a 3rd full bath, and storage area. Energy efficient and environmental friendly geothermal heating/cooling/hot water system by GeoComfort. Outdoor enthusiasts will love the 1000's of acres of surrounding state recreational land giving you endless opportunities for hiking, fishing, hunting, and more!
Last Agent to Sell the Property
Lakes & Country Real Estate Inc License #6501430412 Listed on: 05/03/2023
Home Details
Home Type
- Single Family
Est. Annual Taxes
- $5,472
Year Built
- Built in 2014
Lot Details
- 10 Acre Lot
- Lot Dimensions are 441 x 987
- The property's road front is unimproved
- Property fronts a private road
- Cul-De-Sac
- Sprinkler System
- Wooded Lot
- Garden
- Property is zoned RUR/AG, RUR/AG
Parking
- 2 Car Attached Garage
- Garage Door Opener
- Gravel Driveway
Home Design
- Craftsman Architecture
- Structural Insulated Panel System
- Composition Roof
- Wood Siding
- Vinyl Siding
Interior Spaces
- 2,864 Sq Ft Home
- 1-Story Property
- Ceiling Fan
- Insulated Windows
- Window Screens
- Mud Room
- Living Room
- Dining Area
- Recreation Room
- Natural lighting in basement
Kitchen
- <<OvenToken>>
- Stove
- Range<<rangeHoodToken>>
- <<microwave>>
- Dishwasher
- Kitchen Island
- Snack Bar or Counter
Bedrooms and Bathrooms
- 4 Bedrooms | 2 Main Level Bedrooms
- 3 Full Bathrooms
Laundry
- Laundry on main level
- Dryer
- Washer
Outdoor Features
- Spa
- Deck
- Patio
- Pole Barn
Location
- Mineral Rights
Utilities
- Forced Air Heating and Cooling System
- Heating System Uses Wood
- Well
- Electric Water Heater
- Water Softener is Owned
- Septic System
- High Speed Internet
- Phone Available
- Cable TV Available
Community Details
- Recreational Area
Ownership History
Purchase Details
Purchase Details
Home Financials for this Owner
Home Financials are based on the most recent Mortgage that was taken out on this home.Purchase Details
Home Financials for this Owner
Home Financials are based on the most recent Mortgage that was taken out on this home.Purchase Details
Home Financials for this Owner
Home Financials are based on the most recent Mortgage that was taken out on this home.Purchase Details
Home Financials for this Owner
Home Financials are based on the most recent Mortgage that was taken out on this home.Purchase Details
Similar Homes in Middleville, MI
Home Values in the Area
Average Home Value in this Area
Purchase History
| Date | Type | Sale Price | Title Company |
|---|---|---|---|
| Warranty Deed | -- | None Listed On Document | |
| Warranty Deed | $651,000 | None Listed On Document | |
| Warranty Deed | $325,000 | Chicago Title | |
| Warranty Deed | $87,500 | Premier Lakeshore Title Agen | |
| Warranty Deed | $114,000 | None Available | |
| Deed | $82,500 | -- |
Mortgage History
| Date | Status | Loan Amount | Loan Type |
|---|---|---|---|
| Previous Owner | $235,000 | New Conventional | |
| Previous Owner | $235,000 | New Conventional | |
| Previous Owner | $260,000 | New Conventional | |
| Previous Owner | $235,000 | New Conventional | |
| Previous Owner | $18,000 | Credit Line Revolving | |
| Previous Owner | $213,935 | New Conventional | |
| Previous Owner | $65,625 | New Conventional | |
| Previous Owner | $81,400 | Purchase Money Mortgage | |
| Previous Owner | $58,020 | Unknown |
Property History
| Date | Event | Price | Change | Sq Ft Price |
|---|---|---|---|---|
| 05/31/2023 05/31/23 | Sold | $651,000 | +0.3% | $227 / Sq Ft |
| 05/08/2023 05/08/23 | Pending | -- | -- | -- |
| 05/03/2023 05/03/23 | For Sale | $649,000 | +99.7% | $227 / Sq Ft |
| 06/18/2015 06/18/15 | Sold | $325,000 | -5.8% | $113 / Sq Ft |
| 05/14/2015 05/14/15 | Pending | -- | -- | -- |
| 04/25/2015 04/25/15 | For Sale | $345,000 | +294.3% | $120 / Sq Ft |
| 04/02/2014 04/02/14 | Sold | $87,500 | -10.7% | -- |
| 02/07/2014 02/07/14 | Pending | -- | -- | -- |
| 12/12/2013 12/12/13 | For Sale | $98,000 | -- | -- |
Tax History Compared to Growth
Tax History
| Year | Tax Paid | Tax Assessment Tax Assessment Total Assessment is a certain percentage of the fair market value that is determined by local assessors to be the total taxable value of land and additions on the property. | Land | Improvement |
|---|---|---|---|---|
| 2025 | $5,741 | $233,100 | $0 | $0 |
| 2024 | $5,741 | $284,800 | $0 | $0 |
| 2023 | $5,322 | $203,000 | $0 | $0 |
| 2022 | $5,322 | $203,000 | $0 | $0 |
| 2021 | $5,322 | $187,300 | $0 | $0 |
| 2020 | $5,174 | $174,600 | $0 | $0 |
| 2019 | $5,174 | $173,400 | $0 | $0 |
| 2018 | $4,917 | $154,700 | $35,000 | $119,700 |
| 2017 | $4,917 | $154,700 | $0 | $0 |
| 2016 | -- | $142,600 | $0 | $0 |
| 2015 | -- | $36,500 | $0 | $0 |
| 2014 | -- | $36,500 | $0 | $0 |
Agents Affiliated with this Home
-
Amanda Morgan

Seller's Agent in 2023
Amanda Morgan
Lakes & Country Real Estate Inc
(616) 308-0021
151 Total Sales
-
Wendy Harp 652 (Realtor for Bar
W
Buyer's Agent in 2023
Wendy Harp 652 (Realtor for Bar
Granger Group Property Sales
(616) 248-3566
85 Total Sales
-
Michelle Gaudreau

Seller's Agent in 2015
Michelle Gaudreau
Greenridge Realty (Caledonia)
(616) 450-0131
185 Total Sales
-
J
Buyer's Agent in 2015
Jennifer Fields
RE/MAX Michigan
-
Timothy Dykstra
T
Seller's Agent in 2014
Timothy Dykstra
Ally Real Estate
(616) 566-3770
18 Total Sales
Map
Source: Southwestern Michigan Association of REALTORS®
MLS Number: 23013739
APN: 16-015-004-20
- 8057 Bowens Mill Rd
- 1170 Lynn Dr
- 697 Edgecreek Dr
- 1708 N Norris Rd
- 36 S Yankee Springs Rd
- 3265 Elmwood Beach Rd
- 2255 Parker Dr
- 12475 Oakwood Shores St
- 1875 Edwin Dr
- 11751 Rosemary Ln
- 11753 Rosemary Ln
- 11755 Rosemary Ln
- 2117 Brook St
- 250 Shore Dr
- 10780 Shady Lane Dr
- 1635 N Payne Lake Rd
- 12912 Valley Dr
- 12571 Westwood Ln Unit 9
- 2103 Island Dr
- 12741 S Bernie Ct
