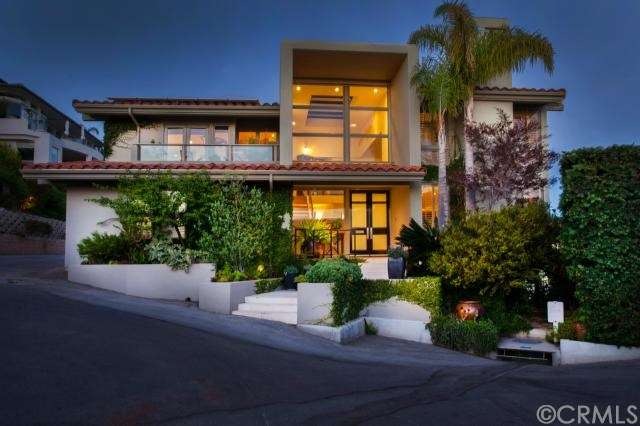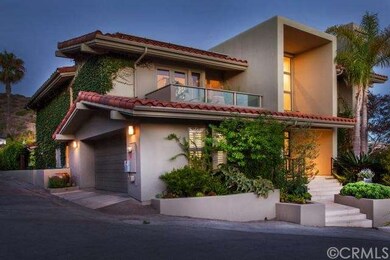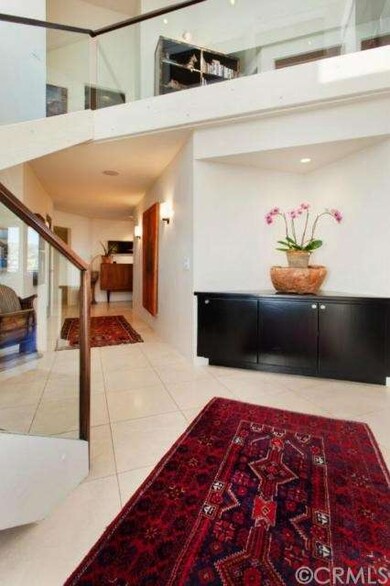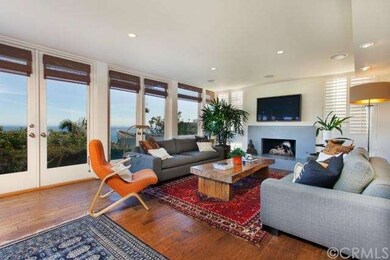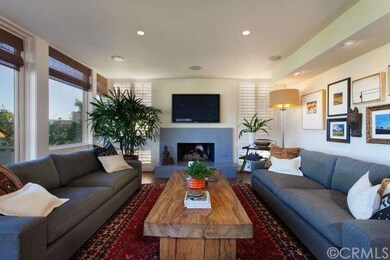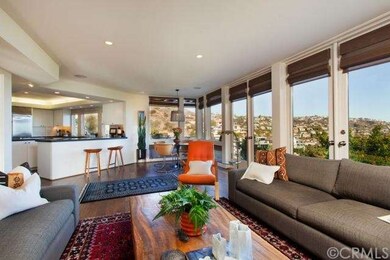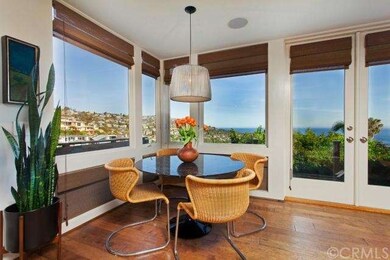
600 Vista Ln Laguna Beach, CA 92651
Mystic Hills NeighborhoodEstimated Value: $4,292,641 - $5,542,000
Highlights
- White Water Ocean Views
- Solar Power System
- Updated Kitchen
- El Morro Elementary School Rated A+
- Ocean Side of Freeway
- Open Floorplan
About This Home
As of November 2014Stunning Expansive Ocean, City and Hill Views from every room in this Showcase Property! This fabulous Mystic Hills home has been meticulously remodeled with the finest materials, fixtures and appliances. There are balconies off of each living space for the ultimate indoor/outdoor experience. From the moment you arrive you are captivated by this property's beauty. As you enter through the oversized double frosted glass doors you are greeted with soaring ceilings and your being is filled with a sense of serenity. There are skylights, double glass doors and many windows throughout this home to allow in an abundance of natural light. You are soothed by white water ocean views and the sounds of the ocean from the front bedroom/office area. The outdoor grounds are beautifully landscaped with over 100 trees planted and from there the views of the ocean, hills and cityscape are breathtaking. The yard has room for a pool, too. Located at the end of Vista Ln for a private peaceful feeling with plenty of parking for guests. This property is a work of art - truly a masterpiece - Laguna Beach living at its finest. Arrange for a showing today.
Last Agent to Sell the Property
First Team Real Estate License #01165128 Listed on: 08/01/2014

Co-Listed By
Berkshire Hathaway HomeServices California Properties License #01377262
Home Details
Home Type
- Single Family
Est. Annual Taxes
- $34,308
Year Built
- Built in 1996 | Remodeled
Lot Details
- 5,600 Sq Ft Lot
- Cul-De-Sac
- Southwest Facing Home
- Fenced
- Fence is in excellent condition
- Back Yard
Parking
- 2 Car Attached Garage
- Parking Available
Property Views
- White Water Ocean
- Coastline
- Catalina
- Panoramic
- City Lights
- Canyon
- Hills
Home Design
- Contemporary Architecture
- Turnkey
- Spanish Tile Roof
Interior Spaces
- 3,044 Sq Ft Home
- 2-Story Property
- Open Floorplan
- Wired For Sound
- Cathedral Ceiling
- Ceiling Fan
- Skylights
- Recessed Lighting
- Tinted Windows
- Plantation Shutters
- Double Door Entry
- French Doors
- Family Room with Fireplace
- Family Room Off Kitchen
- Living Room with Fireplace
- Dining Room
- Carbon Monoxide Detectors
Kitchen
- Updated Kitchen
- Breakfast Area or Nook
- Open to Family Room
- Breakfast Bar
- Double Convection Oven
- Six Burner Stove
- Microwave
- Dishwasher
- Kitchen Island
- Granite Countertops
- Disposal
Flooring
- Wood
- Stone
Bedrooms and Bathrooms
- 3 Bedrooms
- Main Floor Bedroom
Laundry
- Laundry Room
- 220 Volts In Laundry
Eco-Friendly Details
- Solar Power System
Outdoor Features
- Ocean Side of Freeway
- Living Room Balcony
- Deck
- Patio
- Terrace
- Exterior Lighting
- Rain Gutters
- Wrap Around Porch
Utilities
- Central Heating and Cooling System
- Tankless Water Heater
- Sewer Paid
Community Details
- No Home Owners Association
- Custom
- Foothills
Listing and Financial Details
- Tax Lot 7
- Tax Tract Number 626
- Assessor Parcel Number 64135205
Ownership History
Purchase Details
Home Financials for this Owner
Home Financials are based on the most recent Mortgage that was taken out on this home.Purchase Details
Home Financials for this Owner
Home Financials are based on the most recent Mortgage that was taken out on this home.Purchase Details
Home Financials for this Owner
Home Financials are based on the most recent Mortgage that was taken out on this home.Purchase Details
Home Financials for this Owner
Home Financials are based on the most recent Mortgage that was taken out on this home.Purchase Details
Home Financials for this Owner
Home Financials are based on the most recent Mortgage that was taken out on this home.Purchase Details
Home Financials for this Owner
Home Financials are based on the most recent Mortgage that was taken out on this home.Purchase Details
Similar Homes in Laguna Beach, CA
Home Values in the Area
Average Home Value in this Area
Purchase History
| Date | Buyer | Sale Price | Title Company |
|---|---|---|---|
| Brien Susan O | $2,790,000 | Fidelity National Title | |
| Calloway Kathie R | -- | Civic Center Title Services | |
| Calloway Kathie R | -- | Diversified Title | |
| Calloway Kathie R | -- | -- | |
| Calloway Kathie R | $2,149,000 | Diversified Title & Escrow S | |
| Garman William F | -- | Orange Coast Title | |
| Garman William F | -- | -- |
Mortgage History
| Date | Status | Borrower | Loan Amount |
|---|---|---|---|
| Open | Obrien Susan | $1,306,636 | |
| Closed | Brien Susan O | $1,330,000 | |
| Previous Owner | Calloway Kathie R | $1,500,000 | |
| Previous Owner | Calloway Kathie R | $1,500,000 | |
| Previous Owner | Calloway Kathie R | $1,500,000 | |
| Previous Owner | Calloway Kathie R | $1,500,000 | |
| Previous Owner | Calloway Kathie R | $1,396,850 | |
| Previous Owner | Garman William F | $151,500 | |
| Previous Owner | Garman William F | $150,000 | |
| Closed | Garman William F | $100,000 | |
| Closed | Calloway Kathie R | $107,450 |
Property History
| Date | Event | Price | Change | Sq Ft Price |
|---|---|---|---|---|
| 11/04/2014 11/04/14 | Sold | $2,790,000 | -3.6% | $917 / Sq Ft |
| 09/17/2014 09/17/14 | Pending | -- | -- | -- |
| 08/01/2014 08/01/14 | For Sale | $2,895,000 | -- | $951 / Sq Ft |
Tax History Compared to Growth
Tax History
| Year | Tax Paid | Tax Assessment Tax Assessment Total Assessment is a certain percentage of the fair market value that is determined by local assessors to be the total taxable value of land and additions on the property. | Land | Improvement |
|---|---|---|---|---|
| 2024 | $34,308 | $3,287,411 | $2,567,623 | $719,788 |
| 2023 | $33,818 | $3,222,952 | $2,517,277 | $705,675 |
| 2022 | $33,122 | $3,159,757 | $2,467,918 | $691,839 |
| 2021 | $32,427 | $3,097,801 | $2,419,527 | $678,274 |
| 2020 | $32,026 | $3,066,037 | $2,394,717 | $671,320 |
| 2019 | $31,451 | $3,005,919 | $2,347,762 | $658,157 |
| 2018 | $30,824 | $2,946,980 | $2,301,728 | $645,252 |
| 2017 | $30,474 | $2,889,197 | $2,256,597 | $632,600 |
| 2016 | $30,142 | $2,832,547 | $2,212,350 | $620,197 |
| 2015 | $29,758 | $2,790,000 | $2,179,118 | $610,882 |
| 2014 | $24,595 | $2,291,836 | $1,761,078 | $530,758 |
Agents Affiliated with this Home
-
Simone Moore

Seller's Agent in 2014
Simone Moore
First Team Real Estate
(949) 702-0888
12 Total Sales
-
Eustorgio Villa

Seller Co-Listing Agent in 2014
Eustorgio Villa
Berkshire Hathaway HomeServices California Properties
(949) 499-5900
40 Total Sales
-
Harold Noriega

Buyer's Agent in 2014
Harold Noriega
Compass
(949) 400-9905
57 Total Sales
Map
Source: California Regional Multiple Listing Service (CRMLS)
MLS Number: LG14164333
APN: 641-352-05
- 1223 Skyline Dr
- 535 Mystic Way
- 680 Virginia Park Dr
- 660 Virginia Park Dr
- 622 Mystic Way
- 346 Y Place
- 1061 Skyline Dr
- 1040 Skyline Dr
- 370 Loma Terrace
- 1380 Skyline Dr
- 556 Through St
- 615 Griffith Way
- 385 Mermaid St
- 134 High Dr
- 645 Griffith Way
- 1415 Coral Dr
- 547 Temple Hills Dr
- 135 High Dr
- 1425 Skyline Dr
- 0 Laguna Ave
