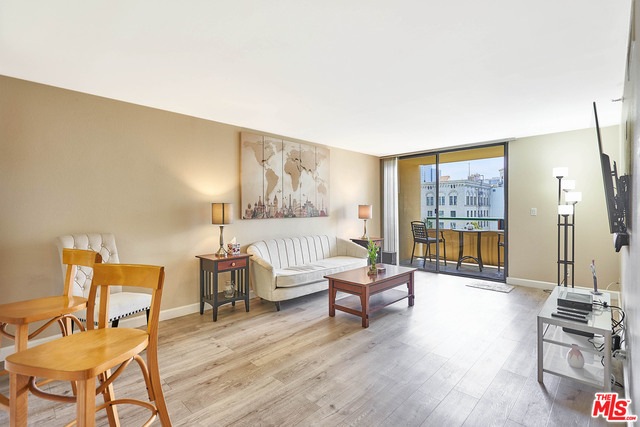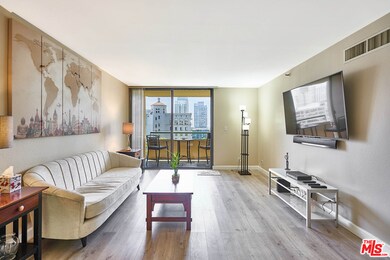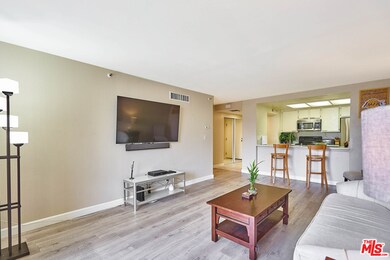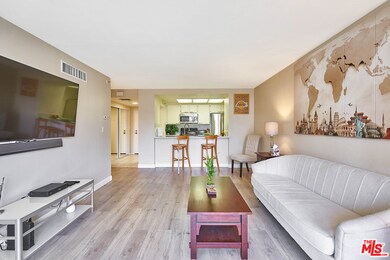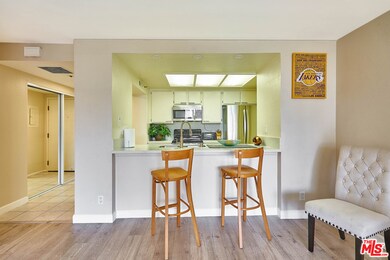
Skyline 600 W 9th St Unit 1108 Los Angeles, CA 90015
Downtown LA NeighborhoodEstimated Value: $475,000 - $535,164
Highlights
- Concierge
- Garage Cooled
- In Ground Pool
- Fitness Center
- 24-Hour Security
- 2-minute walk to Grand Hope Park
About This Home
As of March 2021Centrally located in energetic South Village 2 bedroom + 2 Bath unit. Property has been fully remodeled from the ground up to the clean smooth ceilings. City view of high rise buildings. Directly across the street from the top RALPH's Fresh Fare on 9th Street in Downtown. Property provides 24 hr security, on site manager, pool, 2 spas, community room, BBQ area, 2 racquetball courts, visitor parking and fitness center. Just above the STARBUCKS and PANINI GRILL. Moments away from STAPLES CENTER, MICROSOFT theatre, LA LIVE, METRO, The PANTRY, 7th & Fig, TARGET, BLOC all in your backyard. Come see this one of a kind unit.
Last Agent to Sell the Property
Wilshire Metro Realty, Inc. License #01326223 Listed on: 01/30/2021
Property Details
Home Type
- Condominium
Est. Annual Taxes
- $6,396
Year Built
- Built in 1983 | Remodeled
Lot Details
- 1.91
HOA Fees
- $699 Monthly HOA Fees
Property Views
- City Lights
- Park or Greenbelt
Home Design
- Contemporary Architecture
Interior Spaces
- 754 Sq Ft Home
- Living Room
- Security Lights
- Laundry closet
Kitchen
- Oven or Range
- Microwave
- Dishwasher
- Disposal
Bedrooms and Bathrooms
- 1 Bedroom
- 1 Full Bathroom
Parking
- 1 Covered Space
- Garage Cooled
- Covered Parking
- Automatic Gate
- Controlled Entrance
Pool
- In Ground Pool
- Spa
Outdoor Features
- Balcony
Utilities
- Central Heating and Cooling System
- Property is located within a water district
- Cable TV Available
Listing and Financial Details
- Assessor Parcel Number 5138001210
Community Details
Overview
- 200 Units
- 15-Story Property
Amenities
- Concierge
- Community Barbecue Grill
- Clubhouse
- Elevator
Recreation
- Community Pool
- Community Spa
Pet Policy
- Call for details about the types of pets allowed
Security
- 24-Hour Security
- Controlled Access
- Gated Community
- Fire Sprinkler System
Ownership History
Purchase Details
Home Financials for this Owner
Home Financials are based on the most recent Mortgage that was taken out on this home.Purchase Details
Home Financials for this Owner
Home Financials are based on the most recent Mortgage that was taken out on this home.Purchase Details
Purchase Details
Home Financials for this Owner
Home Financials are based on the most recent Mortgage that was taken out on this home.Purchase Details
Home Financials for this Owner
Home Financials are based on the most recent Mortgage that was taken out on this home.Purchase Details
Home Financials for this Owner
Home Financials are based on the most recent Mortgage that was taken out on this home.Purchase Details
Home Financials for this Owner
Home Financials are based on the most recent Mortgage that was taken out on this home.Purchase Details
Home Financials for this Owner
Home Financials are based on the most recent Mortgage that was taken out on this home.Purchase Details
Similar Homes in the area
Home Values in the Area
Average Home Value in this Area
Purchase History
| Date | Buyer | Sale Price | Title Company |
|---|---|---|---|
| Choi Myoung Keun | $486,000 | Provident Title Company | |
| Bullock Anita | $495,000 | Provident Title Company | |
| Pauls Tarpaulins & Merchandise Inc | -- | None Available | |
| Kim Grace Hey | -- | Lawyers Title | |
| Kim Grace Hey | $463,000 | Lawyers Title | |
| Lew Shannon | -- | Equity Title | |
| Krakowiak Peter A | $142,500 | Equity Title | |
| Lew Shannon | $100,000 | Southland Title | |
| Forest City Equity Services Inc | -- | Southland Title | |
| Forest City Credit Corp | $122,796 | Stewart Title |
Mortgage History
| Date | Status | Borrower | Loan Amount |
|---|---|---|---|
| Open | Choi Myoung Keun | $356,000 | |
| Previous Owner | Kim Grace Hey | $286,000 | |
| Previous Owner | Krakowiak Peter A | $114,400 | |
| Previous Owner | Krakowiak Peter A | $114,000 | |
| Previous Owner | Lew Shannon | $80,000 |
Property History
| Date | Event | Price | Change | Sq Ft Price |
|---|---|---|---|---|
| 03/22/2021 03/22/21 | Sold | $486,000 | 0.0% | $645 / Sq Ft |
| 03/18/2021 03/18/21 | Price Changed | $486,000 | -4.3% | $645 / Sq Ft |
| 02/19/2021 02/19/21 | Pending | -- | -- | -- |
| 01/30/2021 01/30/21 | For Sale | $508,000 | +2.6% | $674 / Sq Ft |
| 05/16/2016 05/16/16 | Sold | $495,000 | -2.8% | $656 / Sq Ft |
| 04/27/2016 04/27/16 | Pending | -- | -- | -- |
| 03/28/2016 03/28/16 | For Sale | $509,000 | 0.0% | $675 / Sq Ft |
| 03/28/2016 03/28/16 | Price Changed | $509,000 | +2.8% | $675 / Sq Ft |
| 03/20/2016 03/20/16 | Off Market | $495,000 | -- | -- |
| 03/04/2016 03/04/16 | Price Changed | $499,000 | +2.0% | $662 / Sq Ft |
| 02/24/2016 02/24/16 | For Sale | $489,000 | -- | $649 / Sq Ft |
Tax History Compared to Growth
Tax History
| Year | Tax Paid | Tax Assessment Tax Assessment Total Assessment is a certain percentage of the fair market value that is determined by local assessors to be the total taxable value of land and additions on the property. | Land | Improvement |
|---|---|---|---|---|
| 2024 | $6,396 | $515,745 | $338,312 | $177,433 |
| 2023 | $6,271 | $505,633 | $331,679 | $173,954 |
| 2022 | $5,979 | $495,720 | $325,176 | $170,544 |
| 2021 | $6,468 | $541,351 | $389,555 | $151,796 |
| 2020 | $6,530 | $535,801 | $385,561 | $150,240 |
| 2019 | $6,270 | $525,296 | $378,001 | $147,295 |
| 2018 | $6,258 | $514,997 | $370,590 | $144,407 |
| 2016 | $3,926 | $315,464 | $151,205 | $164,259 |
| 2015 | $3,866 | $310,726 | $148,934 | $161,792 |
| 2014 | $3,885 | $304,640 | $146,017 | $158,623 |
Agents Affiliated with this Home
-
Russell & Evan Team

Seller's Agent in 2021
Russell & Evan Team
Wilshire Metro Realty, Inc.
(213) 422-3368
30 in this area
78 Total Sales
-
Dae Young Hur

Buyer's Agent in 2021
Dae Young Hur
Keller Williams Larchmont
(323) 762-2600
6 in this area
52 Total Sales
-
Amy Choi

Seller's Agent in 2016
Amy Choi
Ivy Realty Co.
(213) 447-4721
6 in this area
12 Total Sales
-
Ellen Kim

Buyer's Agent in 2016
Ellen Kim
Bee Investment, Inc.
(213) 305-2902
4 in this area
25 Total Sales
About Skyline
Map
Source: The MLS
MLS Number: 21-687306
APN: 5138-001-210
- 600 W 9th St Unit 902
- 600 W 9th St Unit 701
- 600 W 9th St Unit 810
- 600 W 9th St Unit 302
- 600 W 9th St Unit 1002
- 600 W 9th St Unit 115
- 600 W 9th St Unit 309
- 645 W 9th St Unit 524
- 645 W 9th St Unit 618
- 645 W 9th St Unit 603
- 645 W 9th St Unit 201
- 645 W 9th St Unit 242
- 645 W 9th St Unit 409
- 645 W 9th St Unit 237
- 645 W 9th St Unit 424
- 645 W 9th St Unit 720
- 645 W 9th St Unit 318
- 645 W 9th St Unit 200
- 645 W 9th St Unit 406
- 645 W 9th St Unit 711
- 600 W 9th St Unit 110
- 600 W 9th St
- 600 W 9th St Unit 104
- 600 W 9th St
- 600 W 9th St Unit 904
- 600 W 9th St Unit 612
- 600 W 9th St Unit 415
- 600 W 9th St Unit 1110
- 600 W 9th St Unit 1109
- 600 W 9th St Unit 1108
- 600 W 9th St Unit 1107
- 600 W 9th St Unit 1106
- 600 W 9th St Unit 1105
- 600 W 9th St Unit 1104
- 600 W 9th St Unit 1103
- 600 W 9th St Unit 1102
- 600 W 9th St Unit 1101
- 600 W 9th St Unit 1016
- 600 W 9th St Unit 1015
- 600 W 9th St Unit 1014
