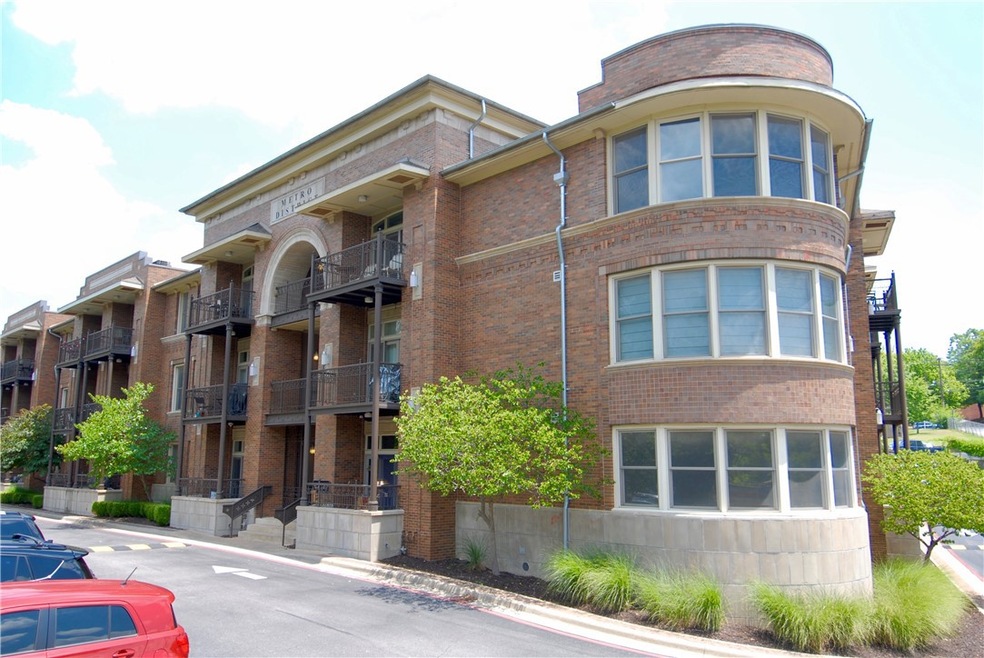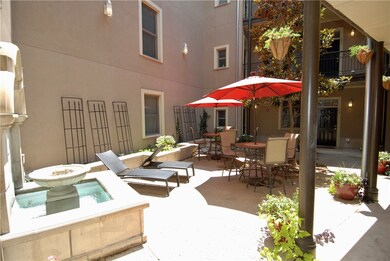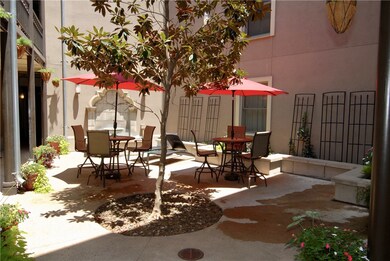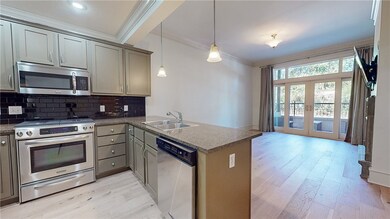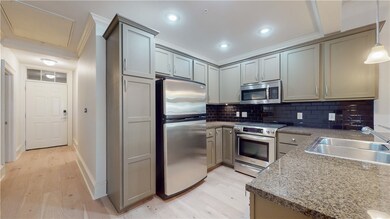
600 W Meadow St Unit 108 Fayetteville, AR 72701
Downtown Fayetteville NeighborhoodHighlights
- Property is near a park
- Wood Flooring
- Covered patio or porch
- Fayetteville High School Rated A
- Granite Countertops
- Eat-In Kitchen
About This Home
As of November 2024Upscale, 2 bedroom/2 bath condo across from the Walton Arts Theatre in the exclusive, Metro District Lofts in downtown Fayetteville & only steps to Dickson Street, restaurants & shopping, the Razorback Greenway Trail System, Farmers Market & the U of A campus! Prime, 1st level, location features 1088 SF of light, bright upbeat living space! Kitchen is completely open to family room w/gas log fireplace & covered balcony & features Kitchen Aid stainless appliances, gas cook top, microwave & granite countertops! Exquisite finish work includes: crown molding, gorgeous new wood floors & travertine tile showers. Includes gated security system & dedicated parking & qualifies for City of Fayetteville Free Designated Parking Program!
Last Agent to Sell the Property
Downtown Properties Real Estate Group, Inc. Brokerage Phone: 479-443-1313 License #PB00049323 Listed on: 10/03/2024
Property Details
Home Type
- Condominium
Est. Annual Taxes
- $3,562
Year Built
- Built in 2007
HOA Fees
- $285 Monthly HOA Fees
Parking
- 1 Car Garage
Home Design
- Slab Foundation
- Shingle Roof
- Architectural Shingle Roof
- Stucco
Interior Spaces
- 1,080 Sq Ft Home
- 1-Story Property
- Ceiling Fan
- Gas Log Fireplace
- Blinds
- Crawl Space
Kitchen
- Eat-In Kitchen
- Gas Range
- Microwave
- Plumbed For Ice Maker
- Dishwasher
- Granite Countertops
- Disposal
Flooring
- Wood
- Ceramic Tile
Bedrooms and Bathrooms
- 2 Bedrooms
- Walk-In Closet
- 2 Full Bathrooms
Laundry
- Dryer
- Washer
Home Security
Utilities
- Cooling Available
- Heating Available
- Programmable Thermostat
- Electric Water Heater
- Phone Available
Additional Features
- Covered patio or porch
- Property fronts a private road
- Property is near a park
Listing and Financial Details
- Tax Lot 108
Community Details
Overview
- Association fees include management, common areas, insurance, maintenance structure
- Metro Lofts Poa, Phone Number (479) 443-1050
- Metro District Lofts Hpr Subdivision
Recreation
- Park
- Trails
Security
- Fire and Smoke Detector
- Fire Sprinkler System
Similar Homes in Fayetteville, AR
Home Values in the Area
Average Home Value in this Area
Property History
| Date | Event | Price | Change | Sq Ft Price |
|---|---|---|---|---|
| 11/08/2024 11/08/24 | Sold | $525,000 | 0.0% | $486 / Sq Ft |
| 10/20/2024 10/20/24 | Pending | -- | -- | -- |
| 10/03/2024 10/03/24 | For Sale | $525,000 | +109.2% | $486 / Sq Ft |
| 09/02/2016 09/02/16 | Sold | $250,900 | -1.6% | $232 / Sq Ft |
| 08/03/2016 08/03/16 | Pending | -- | -- | -- |
| 04/29/2016 04/29/16 | For Sale | $254,900 | 0.0% | $236 / Sq Ft |
| 01/08/2016 01/08/16 | Rented | $1,350 | 0.0% | -- |
| 12/09/2015 12/09/15 | Under Contract | -- | -- | -- |
| 12/04/2015 12/04/15 | For Rent | $1,350 | -- | -- |
Tax History Compared to Growth
Tax History
| Year | Tax Paid | Tax Assessment Tax Assessment Total Assessment is a certain percentage of the fair market value that is determined by local assessors to be the total taxable value of land and additions on the property. | Land | Improvement |
|---|---|---|---|---|
| 2024 | $3,886 | $86,580 | $0 | $0 |
| 2023 | $3,621 | $86,580 | $0 | $0 |
| 2022 | $3,292 | $56,810 | $0 | $56,810 |
| 2021 | $3,196 | $56,810 | $0 | $0 |
| 2020 | $2,930 | $56,810 | $0 | $0 |
| 2019 | $2,663 | $45,960 | $0 | $45,960 |
| 2018 | $2,640 | $45,960 | $0 | $0 |
| 2017 | $273 | $45,960 | $0 | $0 |
| 2016 | $2,640 | $45,960 | $0 | $0 |
| 2015 | $2,516 | $45,960 | $0 | $0 |
| 2014 | $2,276 | $42,350 | $0 | $42,350 |
Agents Affiliated with this Home
-
Mitch Weigel

Seller's Agent in 2024
Mitch Weigel
Downtown Properties Real Estate Group, Inc.
(479) 466-2369
21 in this area
53 Total Sales
-
Jackson Williams

Buyer's Agent in 2024
Jackson Williams
Navigate Real Estate
(479) 841-3639
43 in this area
171 Total Sales
-
Ryan Hill

Seller's Agent in 2016
Ryan Hill
The Virtual Realty Group
(479) 422-2935
35 in this area
249 Total Sales
-
Zack Kifer

Seller's Agent in 2016
Zack Kifer
Genesis Commercial Real Estate
(479) 684-7794
2 in this area
21 Total Sales
-
Kyle Pattillo

Buyer's Agent in 2016
Kyle Pattillo
Mossy Rock Realty, LLC
(479) 225-3882
2 Total Sales
Map
Source: Northwest Arkansas Board of REALTORS®
MLS Number: 1288401
APN: 765-28080-000
- 7 S University Ave
- 8 & 20 S Hill 7 S University
- 8 S Hill Ave
- 221 N Locust Ave Unit 6
- 203 S West Ave Unit 1
- 401 W Watson St Unit 408
- 401 W Watson St Unit 509
- 401 W Watson St Unit 601 and 604
- 315 N Rollston Ave Unit 206
- 325 W Rock St
- 102 S Duncan Ave
- 277 S Hill Ave
- 450 Reagan St
- 420 Reagan St
- 220 W Lafayette St
- 358 S Hill Ave
- 380 S Hill Ave
- 0 W Mount Nord St
- 0 Gulley Rd Unit 18606760
- 87 E Rock St
