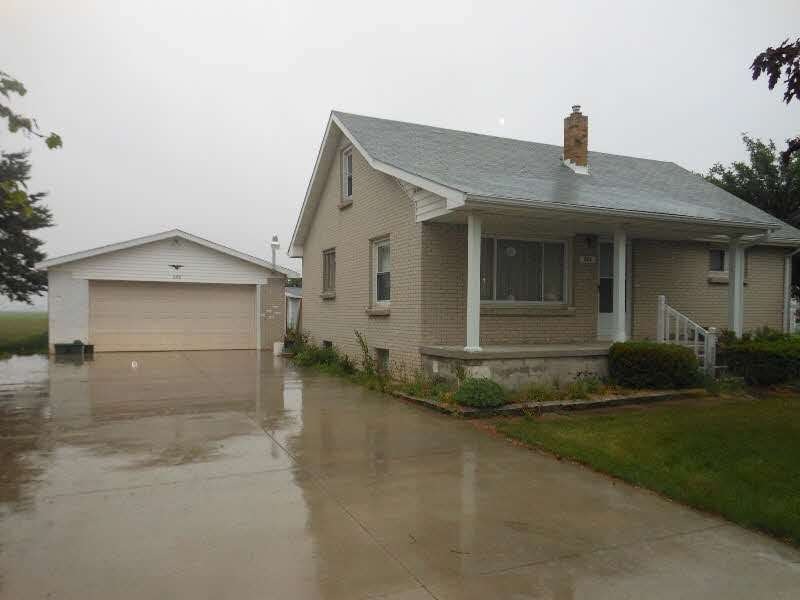
600 W North Union Rd Auburn, MI 48611
Estimated Value: $155,000 - $168,000
Highlights
- Workshop
- Bungalow
- Forced Air Heating and Cooling System
- 2 Car Detached Garage
- Shed
- Heated Garage
About This Home
As of July 2014awesome 2 bedroom all brick 1 story could have 3rd bedrm on 2nd floor, hardwood floors beneath living rm carpet, lg eat in kitchen, full basement, garage with lg heated workshop , cement driveway, large country lot, easy access to highway & shopping
Last Listed By
Century 21 Signature Realty - Bay City License #BCRA-6501321528 Listed on: 06/11/2014

Home Details
Home Type
- Single Family
Est. Annual Taxes
- $1,430
Year Built
- 1960
Lot Details
- 0.5 Acre Lot
- Lot Dimensions are 100 x 150
Home Design
- Bungalow
- Brick Exterior Construction
Interior Spaces
- 1,090 Sq Ft Home
- 1.5-Story Property
- Workshop
- Oven or Range
Bedrooms and Bathrooms
- 2 Bedrooms
- 1 Full Bathroom
Basement
- Basement Fills Entire Space Under The House
- Block Basement Construction
Parking
- 2 Car Detached Garage
- Heated Garage
- Garage Door Opener
Additional Features
- Shed
- Forced Air Heating and Cooling System
Listing and Financial Details
- Assessor Parcel Number 140-A05-000-016-00
Ownership History
Purchase Details
Home Financials for this Owner
Home Financials are based on the most recent Mortgage that was taken out on this home.Purchase Details
Similar Homes in Auburn, MI
Home Values in the Area
Average Home Value in this Area
Purchase History
| Date | Buyer | Sale Price | Title Company |
|---|---|---|---|
| Braun Samuel D | -- | First American Title Ins Co | |
| Braun David Allen | $76,900 | First American Title Ins Co | |
| The Clarence A Pfund Revocable Trust | -- | None Available |
Property History
| Date | Event | Price | Change | Sq Ft Price |
|---|---|---|---|---|
| 07/07/2014 07/07/14 | Sold | $76,900 | -3.8% | $71 / Sq Ft |
| 07/06/2014 07/06/14 | Pending | -- | -- | -- |
| 06/11/2014 06/11/14 | For Sale | $79,900 | -- | $73 / Sq Ft |
Tax History Compared to Growth
Tax History
| Year | Tax Paid | Tax Assessment Tax Assessment Total Assessment is a certain percentage of the fair market value that is determined by local assessors to be the total taxable value of land and additions on the property. | Land | Improvement |
|---|---|---|---|---|
| 2024 | $1,043 | $68,800 | $0 | $0 |
| 2023 | $993 | $62,250 | $0 | $0 |
| 2022 | $1,863 | $56,050 | $0 | $0 |
| 2021 | $1,720 | $52,650 | $52,650 | $0 |
| 2020 | $1,607 | $50,950 | $50,950 | $0 |
| 2019 | $1,549 | $41,900 | $0 | $0 |
| 2018 | $1,473 | $39,800 | $0 | $0 |
| 2017 | $1,503 | $42,000 | $0 | $0 |
| 2016 | $1,573 | $46,500 | $0 | $46,500 |
| 2015 | -- | $43,500 | $0 | $43,500 |
| 2014 | -- | $43,500 | $0 | $43,500 |
Agents Affiliated with this Home
-
Michele Raymaker

Seller's Agent in 2014
Michele Raymaker
Century 21 Signature Realty - Bay City
(989) 450-1756
67 Total Sales
-
Charlene Rupp

Buyer's Agent in 2014
Charlene Rupp
Bay Area Real Estate
(989) 233-3301
165 Total Sales
Map
Source: Bay County Realtor® Association MLS
MLS Number: 2141044
APN: 09-140-A05-000-016-00
- 0 W North Union Rd Unit 50166876
- 121 Darley Ave Unit 3
- 316 John k Dr
- 210 Darley Ave Unit 13
- 0 S Auburn Rd
- 227 W Midland Rd
- 423 Sunshine Ct
- 938 Appaloosa Pass
- 1024 Eddie Dr
- 1173 W Midland Rd
- 1103 Eddie Dr
- 1598 Fisherville Ct
- 1587 Fisherville Ct
- 4855 Wheat Ridge Ct
- 909 Wheeler Rd
- 661 Wilder Rd
- Parcel 175 Joan Dr
- 4530 Fraser Rd
- 0 W Midland Rd Unit 50152278
- V/L E Wheeler (Lot 1) Rd
- 600 W North Union Rd
- 610 W North Union Rd
- 610 W North Union Rd
- 586 W North Union Rd
- 620 W North Union Rd
- 576 W North Union Rd
- 630 W North Union Rd
- 566 W North Union Rd
- 640 W North Union Rd
- 554 W North Union Rd
- 544 W North Union Rd
- 660 W North Union Rd
- 538 W North Union Rd
- 670 W North Union Rd
- 680 W North Union Rd
- 524 W North Union Rd
- 2 W North Union Rd
- 515 N Auburn Rd
- 4464 S 9 Mile Rd
- 601 N Auburn Rd
