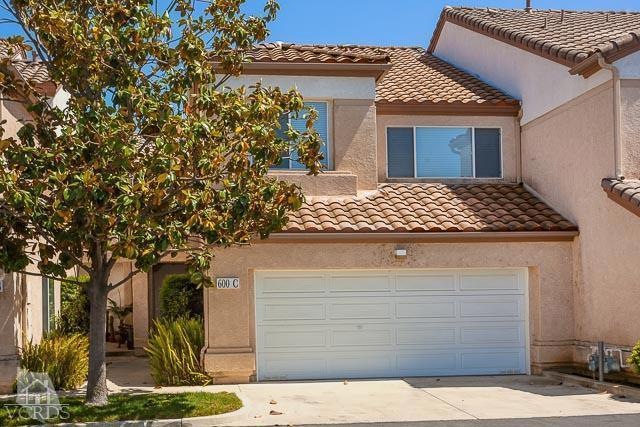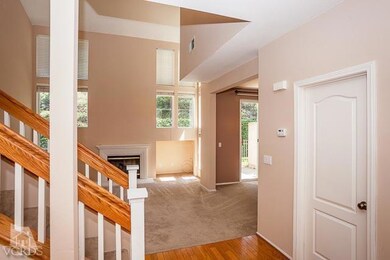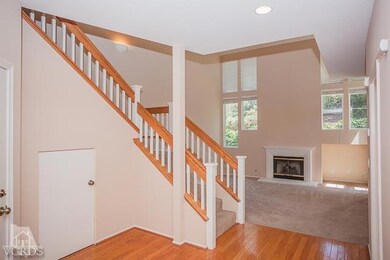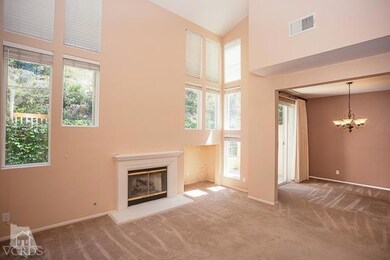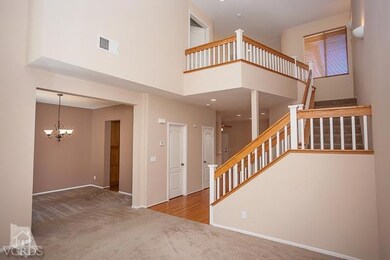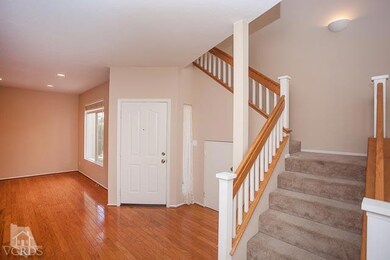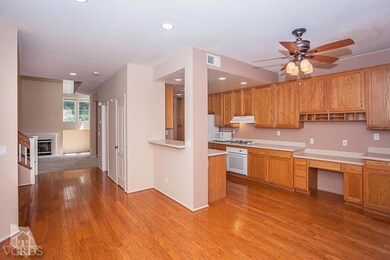
600 Xanadu Way Unit C Simi Valley, CA 93065
Wood Ranch NeighborhoodHighlights
- Outdoor Pool
- Gated Community
- Cathedral Ceiling
- Wood Ranch Elementary School Rated A-
- Open Floorplan
- 1-minute walk to Sycamore Canyon Park
About This Home
As of August 2013This amazing Wood Ranch townhome is open & airy with high vaulted ceilings and has absolutely no neighbors behind! Secluded on a very private cul-de-sac street, this home features 3 bedrooms/3 baths and a private patio. Living room with large windows and lots of natural light offers a fireplace with glass doors and ceramic logs. Kitchen is open to large family room and includes a breakfast bar, desk nook, in-kitchen dining area, ceiling fan and wood floor. Formal dining room, large family room, downstairs powder room. Spacious master bedroom has a vaulted ceiling and looks out over the lovely greenbelt (no neighbors behind). Master bath with walk-in closet, mirrored wardrobe doors, 2 sink vanity, soaking tub and stall shower with glass doors. 2 large secondary bedrooms and an upstairs laundry closet with storage cabinet. 2 car garage with direct access, plenty of guest parking, community pool/spa and a nearby access gate opens right into Sycamore Canyon Park. A MUST SEE family home!
Last Agent to Sell the Property
David Walter
Keller Williams Westlake Village Listed on: 06/06/2013
Last Buyer's Agent
Debbie Nicoll
Century 21 Masters
Townhouse Details
Home Type
- Townhome
Est. Annual Taxes
- $6,639
Year Built
- Built in 1995
Lot Details
- 1,307 Sq Ft Lot
- Property fronts a private road
- Private Streets
- Wrought Iron Fence
HOA Fees
- $435 Monthly HOA Fees
Parking
- 2 Car Direct Access Garage
- Two Garage Doors
- Garage Door Opener
- Guest Parking
Home Design
- Slab Foundation
- Spanish Tile Roof
- Wood Siding
- Stucco
Interior Spaces
- 1,667 Sq Ft Home
- 2-Story Property
- Open Floorplan
- Cathedral Ceiling
- Ceiling Fan
- Recessed Lighting
- Double Pane Windows
- Custom Window Coverings
- Window Screens
- Sliding Doors
- Entryway
- Family Room
- Living Room with Fireplace
- Formal Dining Room
- Carpet
- Property Views
Kitchen
- Open to Family Room
- Eat-In Kitchen
- Breakfast Bar
- Self-Cleaning Oven
- Gas Cooktop
- Dishwasher
- Disposal
Bedrooms and Bathrooms
- 3 Bedrooms
- Walk-In Closet
- Powder Room
- Double Vanity
- Bathtub with Shower
- Shower Only
Laundry
- Laundry on upper level
- Dryer Hookup
Pool
- Outdoor Pool
- Spa
- Heated Pool
- Fence Around Pool
Outdoor Features
- Concrete Porch or Patio
Utilities
- Central Air
- Heating System Uses Natural Gas
- Furnace
- Vented Exhaust Fan
Listing and Financial Details
- Assessor Parcel Number 5960130465
Community Details
Overview
- Association fees include building & grounds, earthquake insurance, sewer paid, trash paid, water and sewer paid
- Executive Property Management Association, Phone Number (805) 278-3885
- Secondary HOA Phone (805) 413-1170
- Cantrice Court 386 Subdivision
- Property managed by Executive Property Management
- Maintained Community
Amenities
- Guest Suites
Recreation
- Community Pool
- Community Spa
Pet Policy
- Pets Allowed
Security
- Security Service
- Gated Community
Ownership History
Purchase Details
Home Financials for this Owner
Home Financials are based on the most recent Mortgage that was taken out on this home.Purchase Details
Purchase Details
Home Financials for this Owner
Home Financials are based on the most recent Mortgage that was taken out on this home.Purchase Details
Purchase Details
Home Financials for this Owner
Home Financials are based on the most recent Mortgage that was taken out on this home.Purchase Details
Home Financials for this Owner
Home Financials are based on the most recent Mortgage that was taken out on this home.Purchase Details
Home Financials for this Owner
Home Financials are based on the most recent Mortgage that was taken out on this home.Similar Homes in Simi Valley, CA
Home Values in the Area
Average Home Value in this Area
Purchase History
| Date | Type | Sale Price | Title Company |
|---|---|---|---|
| Interfamily Deed Transfer | -- | Amrock | |
| Interfamily Deed Transfer | -- | Amrock | |
| Interfamily Deed Transfer | -- | None Available | |
| Grant Deed | $450,000 | Chicago Title | |
| Interfamily Deed Transfer | -- | None Available | |
| Interfamily Deed Transfer | -- | First American Title Company | |
| Grant Deed | $560,000 | First American Title Company | |
| Grant Deed | $189,000 | First American Title Ins Co |
Mortgage History
| Date | Status | Loan Amount | Loan Type |
|---|---|---|---|
| Open | $404,800 | New Conventional | |
| Closed | $416,000 | New Conventional | |
| Closed | $406,175 | New Conventional | |
| Closed | $406,200 | New Conventional | |
| Previous Owner | $403,750 | New Conventional | |
| Previous Owner | $560,000 | Purchase Money Mortgage | |
| Previous Owner | $100,000 | Credit Line Revolving | |
| Previous Owner | $228,000 | Unknown | |
| Previous Owner | $50,000 | Stand Alone Second | |
| Previous Owner | $151,000 | No Value Available |
Property History
| Date | Event | Price | Change | Sq Ft Price |
|---|---|---|---|---|
| 08/02/2013 08/02/13 | Sold | $450,000 | 0.0% | $270 / Sq Ft |
| 07/03/2013 07/03/13 | Pending | -- | -- | -- |
| 06/06/2013 06/06/13 | For Sale | $450,000 | +20354.5% | $270 / Sq Ft |
| 05/01/2012 05/01/12 | Sold | $2,200 | 0.0% | $1 / Sq Ft |
| 05/01/2012 05/01/12 | Rented | $2,200 | 0.0% | -- |
| 04/24/2012 04/24/12 | Under Contract | -- | -- | -- |
| 04/11/2012 04/11/12 | For Sale | $2,200 | 0.0% | $1 / Sq Ft |
| 04/11/2012 04/11/12 | For Rent | $2,500 | -- | -- |
Tax History Compared to Growth
Tax History
| Year | Tax Paid | Tax Assessment Tax Assessment Total Assessment is a certain percentage of the fair market value that is determined by local assessors to be the total taxable value of land and additions on the property. | Land | Improvement |
|---|---|---|---|---|
| 2024 | $6,639 | $540,810 | $216,325 | $324,485 |
| 2023 | $6,241 | $530,206 | $212,083 | $318,123 |
| 2022 | $6,220 | $519,810 | $207,924 | $311,886 |
| 2021 | $6,179 | $509,618 | $203,847 | $305,771 |
| 2020 | $6,053 | $504,394 | $201,757 | $302,637 |
| 2019 | $5,777 | $494,504 | $197,801 | $296,703 |
| 2018 | $5,730 | $484,809 | $193,923 | $290,886 |
| 2017 | $5,604 | $475,304 | $190,121 | $285,183 |
| 2016 | $5,353 | $465,986 | $186,394 | $279,592 |
| 2015 | $5,242 | $458,990 | $183,596 | $275,394 |
| 2014 | $5,170 | $450,000 | $180,000 | $270,000 |
Agents Affiliated with this Home
-
D
Seller's Agent in 2013
David Walter
Keller Williams Westlake Village
-
D
Buyer's Agent in 2013
Debbie Nicoll
Century 21 Masters
-
K
Seller's Agent in 2012
Kevin Fitzgerald
Coldwell Banker Realty
-
T
Seller Co-Listing Agent in 2012
Tim Fitzgerald
Coldwell Banker Realty
-
Non Non Member
N
Buyer's Agent in 2012
Non Non Member
Unknown Office
264 Total Sales
Map
Source: Conejo Simi Moorpark Association of REALTORS®
MLS Number: 13007681
APN: 596-0-130-465
- 619 Windswept Place
- 360 Cliffhollow Ct
- 536 Granite Hills St
- 335 Kitetail St
- 368 High Meadow St
- 587 Fenwick Way Unit B
- 594 Yarrow Dr
- 591 Chippendale Ave
- 136 Heath Meadow Place
- 125 Heath Meadow Place
- 162 Dusty Rose Ct
- 570 Shadow Ln
- 3269 Morning Ridge Ave
- 213 Heath Meadow Ct
- 713 Twillin Ct
- 3194 Sunset Hills Blvd
- 691 Larchmont St
- 493 Shelburne Ln Unit A
- 219 Evergreen Ct
- 271 Augustine Way Unit C
