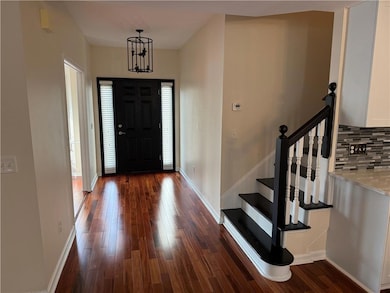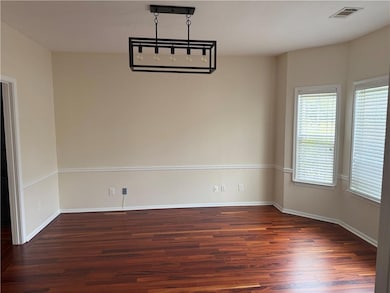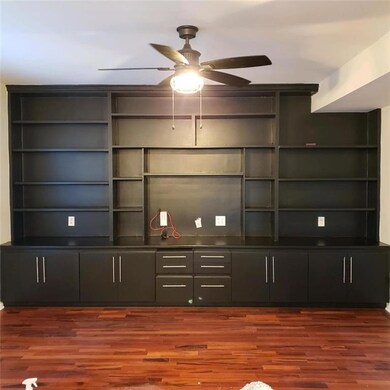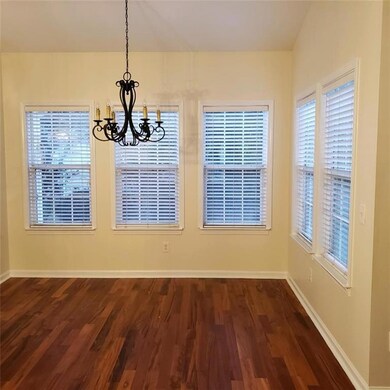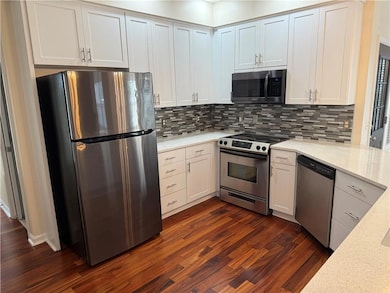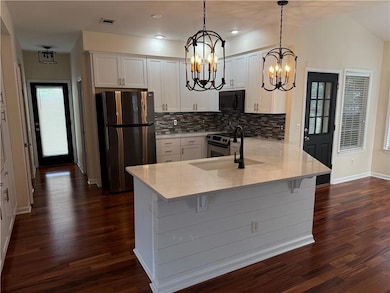6000 Carlow Ct SE Mableton, GA 30126
Highlights
- Dining Room Seats More Than Twelve
- Wooded Lot
- Traditional Architecture
- Property is near public transit
- Oversized primary bedroom
- Wood Flooring
About This Home
Welcome home to this spacious two-story renovated home in the Inverness Ridge Subdivision of Cobb County. Open floor plan with wood floors throughout home (no carpet). Large Bathroom off from Kitchen with a shower. Kitchen has lots of shaker white Kitchen cabinets w/soft close doors, quartz countertop, walk-in panty, breakfast bar w/ship lap, breakfast nook surrounded by windows with access to a large screened-porch w/90 UV screen (you can see out but no one can see in unless you have a light on) with view of the Family room w/wall of bookcases with view of DR w/bay window. Newer light fixtures and fans throughout. Large Master Suite w/double tray ceiling, bathroom with free standing tub, double vanity, tile shower w/ glass enclosure and walk-in organized closet. An additional closet in the Master Bedroom. Three additional bedrooms with Large Laundry room with an additional storage room adjoining. Stairs lead to large attic with wood floors and high ceiling from bonus room. This large attic is perfect for all your storage needs. Two houses down from pool and play area. Convenient location with easy access to shopping and interstate. NEW WINDOWS THROUGH-OUT TO BE INSTALLED IN THE NEXT 4 to 6 weeks.
Use Showing time. Lock box on front porch. Make sure all the doors are locked and lights turned out.
Home Details
Home Type
- Single Family
Est. Annual Taxes
- $5,750
Year Built
- Built in 1996
Lot Details
- 9,635 Sq Ft Lot
- Property fronts a private road
- Cul-De-Sac
- Landscaped
- Corner Lot
- Level Lot
- Wooded Lot
- Back Yard
Parking
- 2 Car Garage
- Parking Accessed On Kitchen Level
- Side Facing Garage
- Garage Door Opener
- Driveway Level
- Secured Garage or Parking
Home Design
- Traditional Architecture
- European Architecture
- Blown-In Insulation
- Ridge Vents on the Roof
- Asbestos Shingle Roof
- Vinyl Siding
- Stucco
Interior Spaces
- 2,374 Sq Ft Home
- 2-Story Property
- Bookcases
- Ceiling height of 9 feet on the lower level
- Ceiling Fan
- Shutters
- Bay Window
- Aluminum Window Frames
- Entrance Foyer
- Family Room
- Dining Room Seats More Than Twelve
- Breakfast Room
- Formal Dining Room
- Screened Porch
- Wood Flooring
- Neighborhood Views
- Attic
Kitchen
- Open to Family Room
- Breakfast Bar
- Walk-In Pantry
- Self-Cleaning Oven
- Electric Range
- Microwave
- Dishwasher
- Stone Countertops
- White Kitchen Cabinets
- Disposal
Bedrooms and Bathrooms
- 4 Bedrooms
- Oversized primary bedroom
- Dual Vanity Sinks in Primary Bathroom
- Separate Shower in Primary Bathroom
- Soaking Tub
Laundry
- Laundry Room
- Laundry in Hall
- Laundry on upper level
- Electric Dryer Hookup
Home Security
- Carbon Monoxide Detectors
- Fire and Smoke Detector
Accessible Home Design
- Accessible Full Bathroom
- Central Living Area
Outdoor Features
- Patio
- Exterior Lighting
- Shed
Location
- Property is near public transit
- Property is near shops
Schools
- Clay-Harmony Leland Elementary School
- Lindley Middle School
- Pebblebrook High School
Utilities
- Multiple cooling system units
- Forced Air Heating and Cooling System
- Heating System Uses Natural Gas
- Gas Water Heater
- Phone Available
- Cable TV Available
Listing and Financial Details
- Security Deposit $2,750
- $2,750 Move-In Fee
- 12 Month Lease Term
- $45 Application Fee
- Assessor Parcel Number 18006500130
Community Details
Overview
- Property has a Home Owners Association
- Application Fee Required
- Inverness Ridge Subdivision
Recreation
- Community Playground
- Community Pool
Pet Policy
- Call for details about the types of pets allowed
- Pet Deposit $500
Map
Source: First Multiple Listing Service (FMLS)
MLS Number: 7616055
APN: 18-0065-0-013-0
- 5976 Rosie Ln SE
- 1566 Ridgebrook Downs
- 1590 Ridgebrook Downs
- 6304 Brookwater View SE
- 6202 Oakdale Ridge Ct SE
- 5950 Community Rd SE
- 5705 Registry Oaks Ln SE
- 6441 Brookside Blvd
- 1452 Ridgebend Way SE
- 1504 Colt Ridge Ln SE Unit 3
- 1503 Colt Ridge Ln SE
- 5937 Sharp Dr SE
- 5928 Sharp Dr SE
- 6018 Oakdale Rd SE
- 5861 Community Rd SE
- 1068 Buckner Rd
- 6038 Mayfield Way SE
- 6000 Carlow Ct SE
- 5972 Rosie Ln SE
- 6000 Brookside Ln SE
- 5895 Brookside Dr SE
- 1679 Coasta Way SE
- 6001 Colt Ridge Trail SE
- 6428 Brookside Blvd
- 5999 Colt Ridge Trail SE
- 1592 Richmond Dr
- 5922 Graywood Cir SE
- 5922 Brookmere Ct
- 6 Queens Court Trace Unit 14
- 6424 Queens Court Trace
- 1004 Crooked Creek Ct SE
- 5547 Stoneybrook Ct SE
- 1005 Crooked Creek Ct SE
- 795 Creek Glen Rd
- 1544 Purple Cone Flower Ave
- 6255 River View Rd SE
- 5839 Buckner Creek Dr

