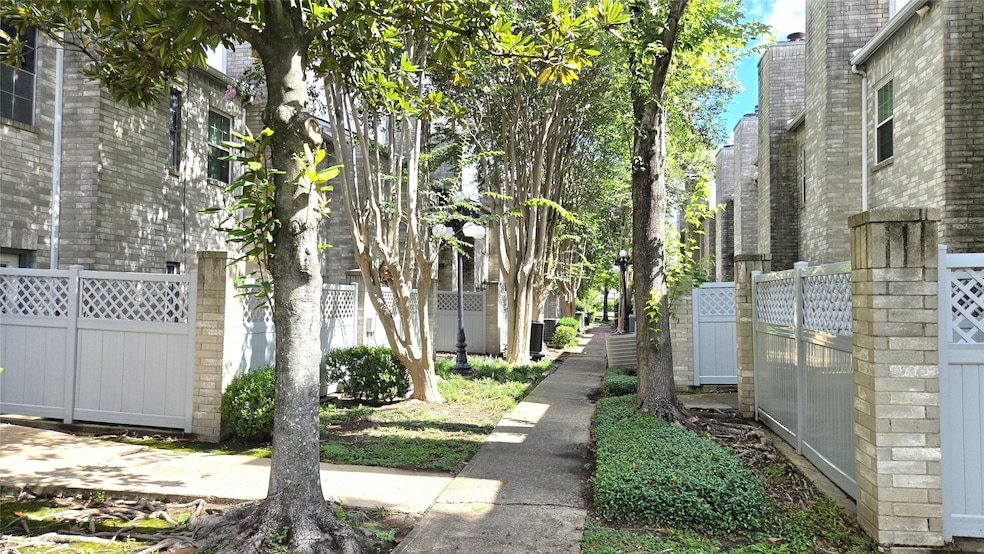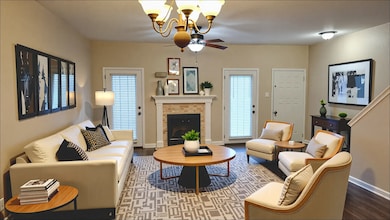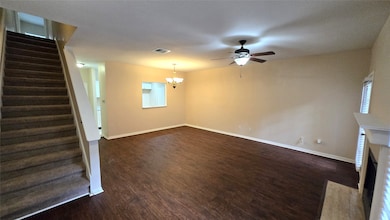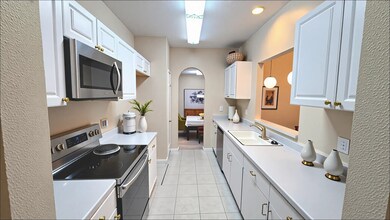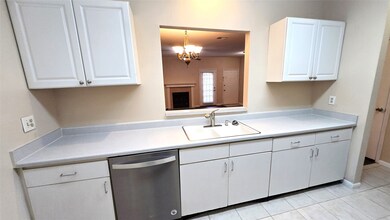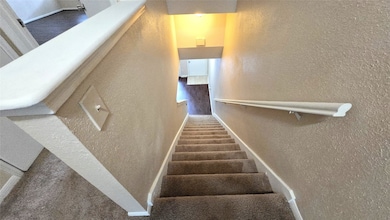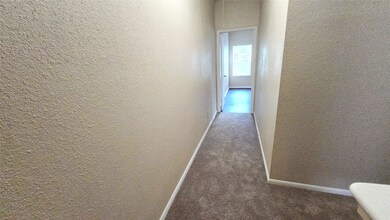6000 Reims Rd Unit 2603 Houston, TX 77036
Sharpstown NeighborhoodHighlights
- 11.9 Acre Lot
- Traditional Architecture
- Community Pool
- Deck
- Hollywood Bathroom
- 2 Car Attached Garage
About This Home
The subject property is a meticulously maintained gated residence, equipped with a 24-hour security patrol. It comprises of two bedrooms and two and a half bathrooms. Recent paintwork has been executed, and the primary bedroom boasts a spacious layout, complete with a capacious closet and a fireplace. The primary bathroom showcases a generously sized whirlpool tub and a separate shower. Furthermore, there is an amply proportioned secondary bedroom, an enclosed patio area, and a two-car garage. The community provides a pool as part of its amenities, among other features.
Townhouse Details
Home Type
- Townhome
Est. Annual Taxes
- $3,459
Year Built
- Built in 1984
Parking
- 2 Car Attached Garage
- Garage Door Opener
- Additional Parking
Home Design
- Traditional Architecture
Interior Spaces
- 1,640 Sq Ft Home
- 2-Story Property
- Ceiling Fan
- Wood Burning Fireplace
- Living Room
Kitchen
- Electric Oven
- Electric Range
- Free-Standing Range
- Microwave
- Dishwasher
- Disposal
Flooring
- Carpet
- Laminate
- Tile
Bedrooms and Bathrooms
- 2 Bedrooms
- Bathtub with Shower
- Hollywood Bathroom
- Separate Shower
Laundry
- Dryer
- Washer
Home Security
Eco-Friendly Details
- Energy-Efficient Thermostat
Outdoor Features
- Courtyard
- Deck
- Patio
Schools
- Piney Point Elementary School
- Revere Middle School
- Wisdom High School
Utilities
- Central Heating and Cooling System
- Programmable Thermostat
- Cable TV Available
Listing and Financial Details
- Property Available on 7/1/25
- Long Term Lease
Community Details
Overview
- Galleria Diplomat T/H Condo Subdivision
Recreation
- Community Pool
Pet Policy
- Call for details about the types of pets allowed
- Pet Deposit Required
Security
- Security Service
- Fire and Smoke Detector
Map
Source: Houston Association of REALTORS®
MLS Number: 72081290
APN: 1161370070003
- 6000 Reims Rd Unit 3610
- 6000 Reims Rd Unit 3808
- 6000 Reims Rd Unit 3707
- 6000 Reims Rd Unit 4108
- 6001 Reims Rd Unit 706
- 6001 Reims Rd Unit 205
- 6001 Reims Rd Unit 1207
- 6001 Reims Rd Unit 408
- 6001 Reims Rd Unit 309
- 6001 Reims Rd Unit 708
- 6001 Reims Rd Unit 204
- 6001 Reims Rd Unit 209
- 6001 Reims Rd Unit 802
- 7400 Bellerive Dr Unit 1504
- 7400 Bellerive Dr Unit 1004
- 6161 Reims Rd Unit 611
- 7510 Hornwood Dr
- 7510 Hornwood Dr Unit 1606
- 7510 Hornwood Dr Unit 1305
- 7510 Hornwood Dr Unit 601
- 6000 Reims Rd Unit 3103
- 6000 Reims Rd Unit 2006
- 6001 Reims Rd Unit 204
- 6001 Reims Rd Unit 1207
- 6001 Reims Rd Unit 708
- 6001 Reims Rd Unit 1208
- 6001 Reims Rd Unit 305
- 7400 Bellerive Dr Unit 1504
- 7400 Bellerive Dr Unit 310
- 7400 Bellerive Dr Unit 711
- 7500 Bellerive Dr
- 5959 Bonhomme Rd
- 6203 Marinette Dr
- 7651 Gulfton St
- 6161 Reims Rd Unit 1008
- 6161 Reims Rd Unit 200
- 7510 Hornwood Dr Unit 1407
- 7510 Hornwood Dr Unit 900
- 7637 Harwin Dr
- 7520 Hornwood Dr Unit 206
