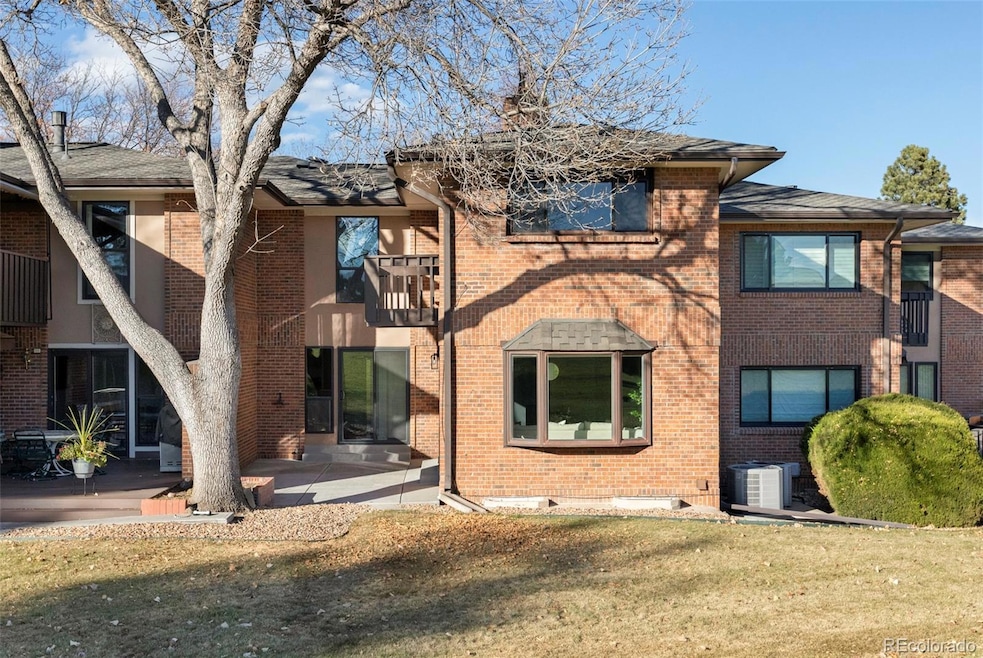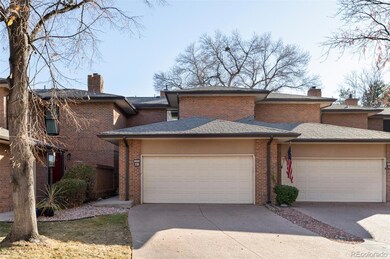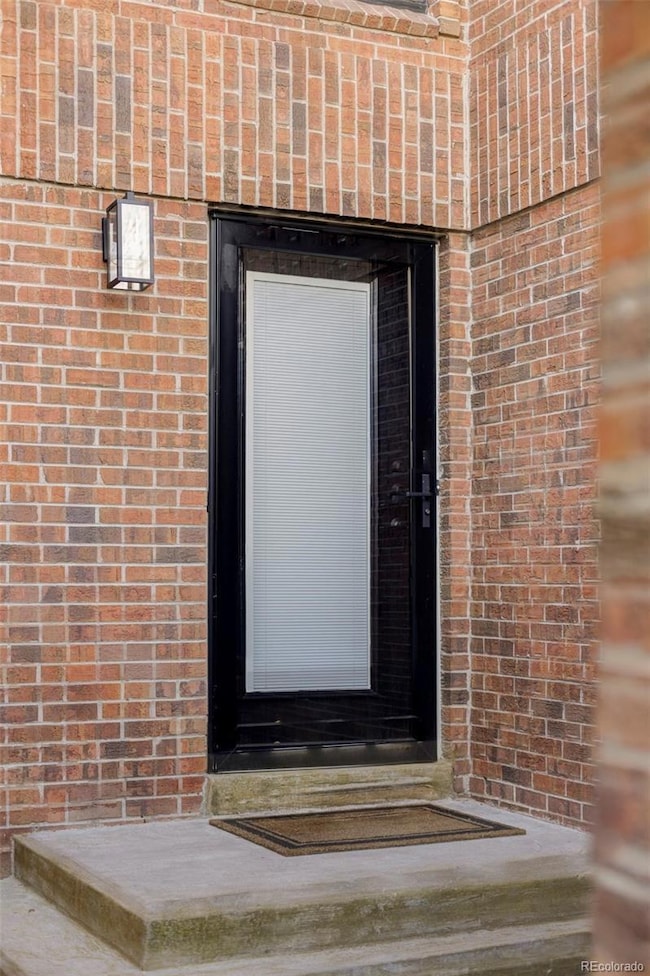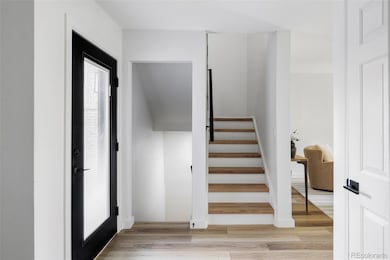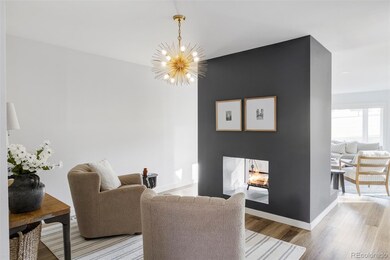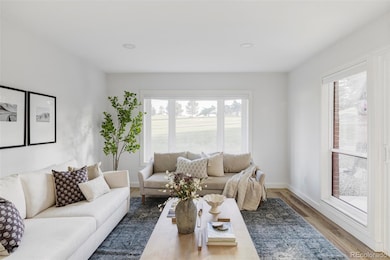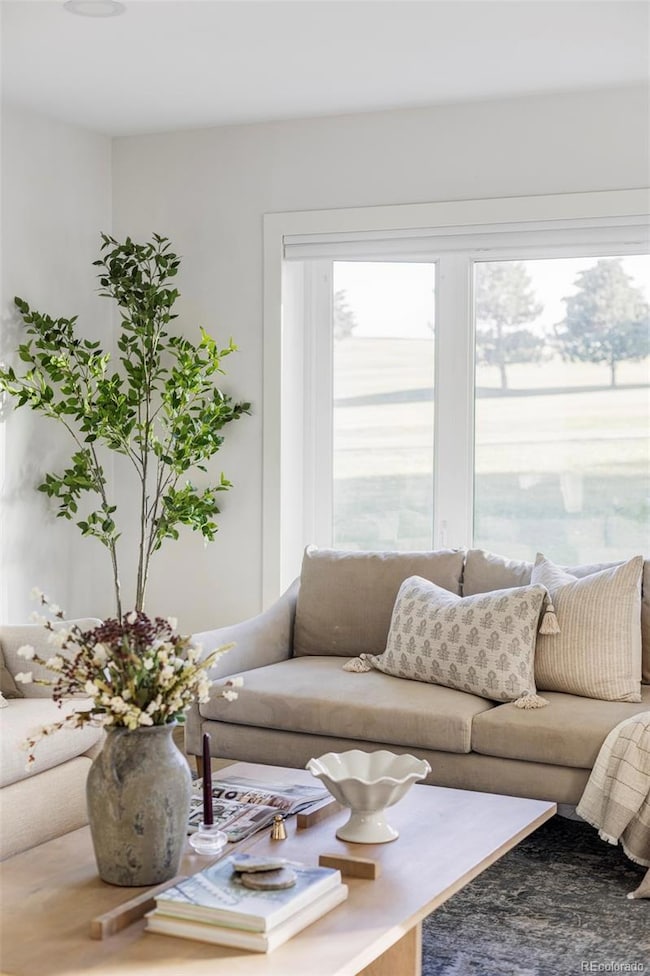6000 W Mansfield Ave Unit 12 Denver, CO 80235
Fort Logan NeighborhoodEstimated payment $4,885/month
Highlights
- On Golf Course
- Deck
- Quartz Countertops
- Primary Bedroom Suite
- Contemporary Architecture
- Home Office
About This Home
Gorgeous "Lock & Leave" Townhome on 17th Fairway of Pinehurst Golf Course. Fully remodeled from top to bottom, this turnkey townhome in Pinehurst Village offers modern finishes, upgraded systems, and a quiet, private setting. Every space has been refreshed, including a brand-new HVAC system, new electrical panel, new windows, new flooring, updated lighting and plumbing fixtures, and completely renovated kitchen and bathrooms. The main level features an open layout with a bright living room, dining area, separate sitting area, and a beautifully redesigned kitchen with new cabinetry, countertops, stainless appliances. Sliding doors lead to a private patio for easy indoor–outdoor living right on the 17th Fairway of the Pinehurst Golf Course. The views of the course from the living room and primary bedroom are unobstructed and feature incomparable south facing light. Upstairs, the primary suite includes a remodeled spa-like bathroom and great closet space, along with two additional bedrooms or office space, and a full bathroom. The finished basement adds an oversized flexible living area and another updated bathroom, a laundry room, and ample storage. Move-in ready and minutes from Pinehurst Country Club, Bow Mar, Colorado Academy, parks, trails, and shopping, this home offers modern comfort in one of southwest Denver’s most lovely low-maintenance communities.
Listing Agent
Compass - Denver Brokerage Email: alexandra.band@compass.com,303-808-7961 License #100102264 Listed on: 11/21/2025

Townhouse Details
Home Type
- Townhome
Est. Annual Taxes
- $2,622
Year Built
- Built in 1972 | Remodeled
Lot Details
- On Golf Course
- Two or More Common Walls
HOA Fees
- $574 Monthly HOA Fees
Parking
- 2 Car Attached Garage
Home Design
- Contemporary Architecture
- Entry on the 1st floor
- Brick Exterior Construction
- Frame Construction
Interior Spaces
- 2-Story Property
- Living Room with Fireplace
- Dining Room
- Home Office
- Utility Room
- Laundry Room
Kitchen
- Range with Range Hood
- Dishwasher
- Quartz Countertops
Flooring
- Carpet
- Laminate
Bedrooms and Bathrooms
- 4 Bedrooms
- Primary Bedroom Suite
- Walk-In Closet
Finished Basement
- Basement Fills Entire Space Under The House
- 1 Bedroom in Basement
Home Security
Outdoor Features
- Balcony
- Deck
- Patio
- Exterior Lighting
- Front Porch
Location
- Ground Level
Schools
- Sabin Elementary School
- Dsst: College View Middle School
- John F. Kennedy High School
Utilities
- Forced Air Heating and Cooling System
- 110 Volts
- Natural Gas Connected
- High Speed Internet
- Cable TV Available
Listing and Financial Details
- Exclusions: Seller's personal property and any staging items.
- Property held in a trust
- Assessor Parcel Number 9014-11-012
Community Details
Overview
- Association fees include insurance, ground maintenance, maintenance structure, recycling, sewer, snow removal, trash, water
- Advance HOA, Phone Number (303) 482-2213
- Pinehurst Village Condos Community
- Pinehurst Country Club Subdivision
Security
- Carbon Monoxide Detectors
- Fire and Smoke Detector
Map
Home Values in the Area
Average Home Value in this Area
Tax History
| Year | Tax Paid | Tax Assessment Tax Assessment Total Assessment is a certain percentage of the fair market value that is determined by local assessors to be the total taxable value of land and additions on the property. | Land | Improvement |
|---|---|---|---|---|
| 2024 | $2,622 | $33,110 | $940 | $32,170 |
| 2023 | $2,046 | $33,110 | $940 | $32,170 |
| 2022 | $1,791 | $29,470 | $4,800 | $24,670 |
| 2021 | $1,728 | $30,310 | $4,930 | $25,380 |
| 2020 | $1,567 | $28,270 | $4,560 | $23,710 |
| 2019 | $1,523 | $28,270 | $4,560 | $23,710 |
| 2018 | $1,519 | $26,830 | $4,210 | $22,620 |
| 2017 | $1,514 | $26,830 | $4,210 | $22,620 |
| 2016 | $1,339 | $24,380 | $4,227 | $20,153 |
| 2015 | $1,283 | $24,380 | $4,227 | $20,153 |
| 2014 | $1,140 | $21,690 | $637 | $21,053 |
Property History
| Date | Event | Price | List to Sale | Price per Sq Ft | Prior Sale |
|---|---|---|---|---|---|
| 11/21/2025 11/21/25 | For Sale | $775,000 | +18.2% | $255 / Sq Ft | |
| 02/23/2024 02/23/24 | Sold | $655,500 | -5.7% | $239 / Sq Ft | View Prior Sale |
| 01/27/2024 01/27/24 | For Sale | $695,000 | -- | $253 / Sq Ft |
Purchase History
| Date | Type | Sale Price | Title Company |
|---|---|---|---|
| Bargain Sale Deed | -- | None Listed On Document | |
| Special Warranty Deed | $655,500 | None Listed On Document | |
| Warranty Deed | $545,000 | None Listed On Document | |
| Interfamily Deed Transfer | -- | None Available | |
| Warranty Deed | $215,000 | -- |
Mortgage History
| Date | Status | Loan Amount | Loan Type |
|---|---|---|---|
| Previous Owner | $450,000 | New Conventional |
Source: REcolorado®
MLS Number: 9375692
APN: 9014-11-012
- 5935 W Mansfield Ave Unit 255
- 6500 W Mansfield Ave Unit 17
- 6500 W Mansfield Ave Unit 8
- 6500 W Mansfield Ave Unit 6
- 3792 S Fenton Way
- 3701 S Harlan St
- 5254 W Oberlin Dr
- 3765 S Depew St
- 6055 W Keene Ave
- 3666 S Depew St Unit 301
- 3663 S Sheridan Blvd Unit D15
- 3663 S Sheridan Blvd Unit J12
- 3663 S Sheridan Blvd Unit A9
- 3663 S Sheridan Blvd Unit 14
- 3586 S Depew St Unit 306
- 3586 S Depew St Unit 205
- 3656 S Depew St Unit 104
- 3774 S Ames St
- 3550 S Harlan St Unit 336
- 3550 S Harlan St Unit 174
- 6350 W Mansfield Ave Unit 52
- 3550 S Harlan St Unit 285
- 3550 S Harlan St Unit 196
- 3663 S Sheridan Blvd Unit H15
- 3550 S Harlan St Unit 124
- 3550 S Kendall St
- 6303 W Ithaca Place
- 5995 W Hampden Ave Unit A7
- 5995 W Hampden Ave Unit A7
- 5995 W Hampden Ave Unit 19I
- 5995 W Hampden Ave Unit I12
- 6301 W Hampden Ave
- 3481 S Fenton St
- 3950 S Wadsworth Blvd
- 7393 W Jefferson Ave
- 4760 S Wadsworth Blvd
- 4760 S Wadsworth Blvd Unit M301
- 7929 W Mansfield Pkwy
- 7309 W Hampden Ave
- 7309 W Hampden Ave Unit 1804
