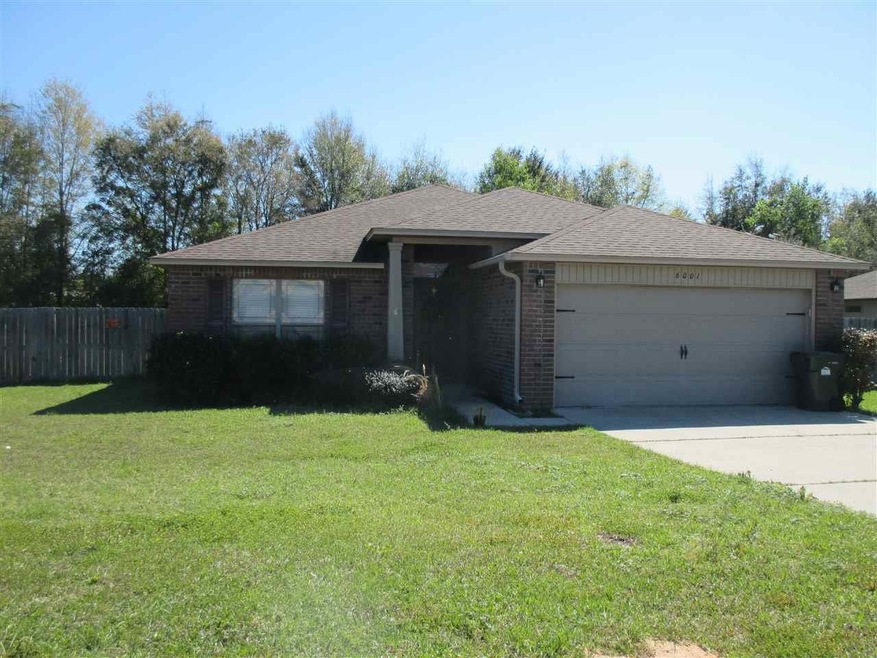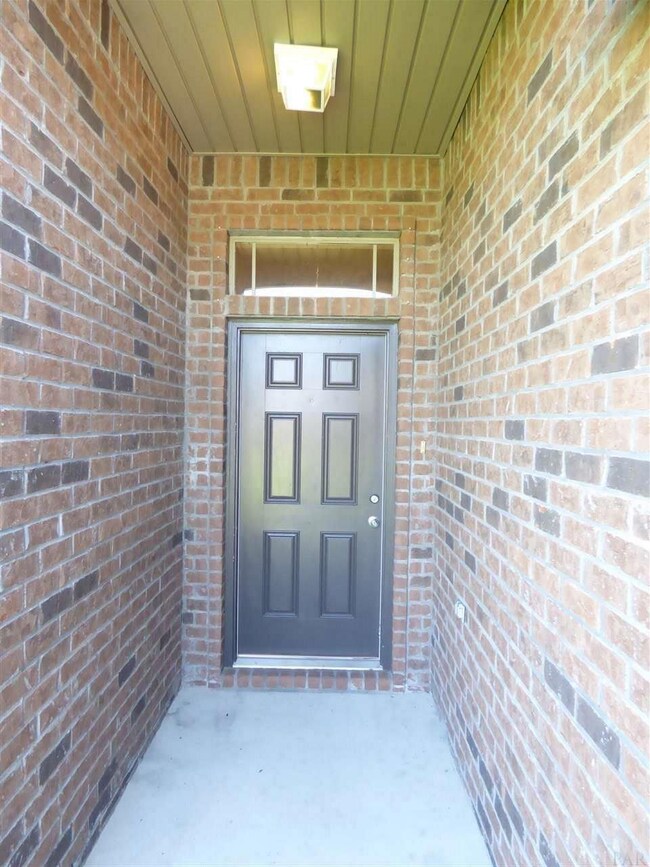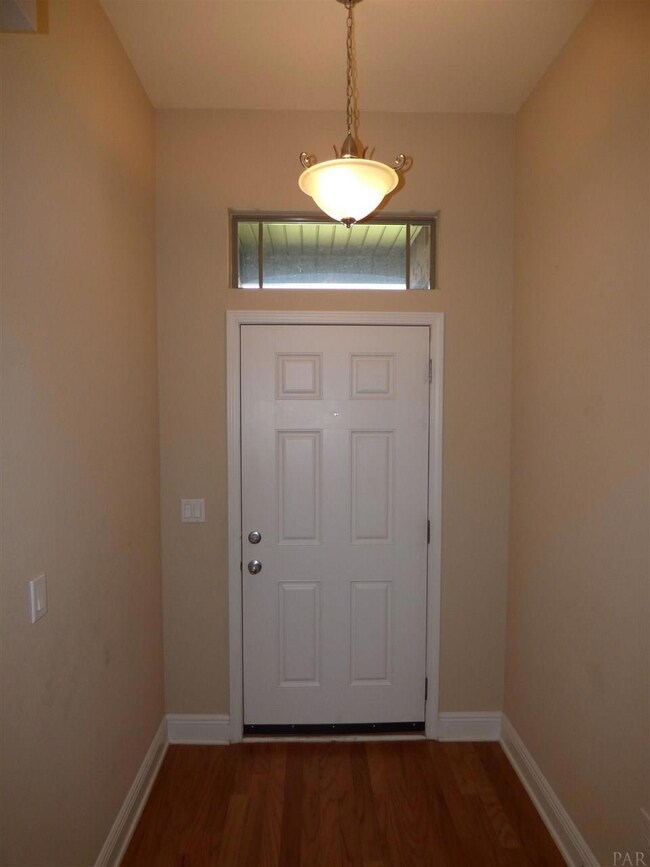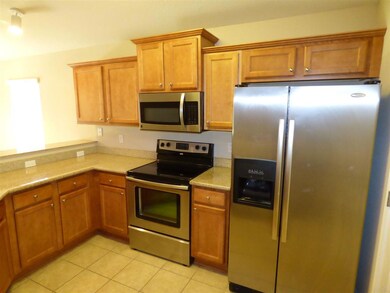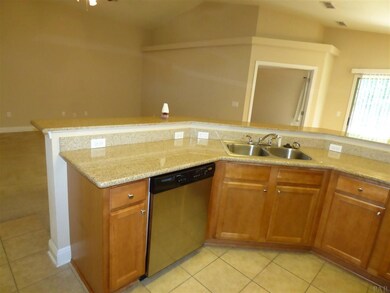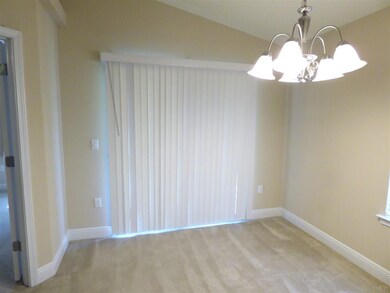
Estimated Value: $282,000 - $325,000
Highlights
- Craftsman Architecture
- High Ceiling
- Double Pane Windows
- Lanai
- Granite Countertops
- Inside Utility
About This Home
As of June 2019Buying your first home or looking to downsize? This wonderful home located convenient to schools, shopping, medical and churches is a perfect starter home or just the right size for retirement. The all brick home features a split floor plan with 2 Bedrooms and a full Bathroom located at the front of the home. The Master Bedroom and private Bathroom are located at the back of the home. Two sinks are better than one and that's what you will get in this bathroom along with separate shower, garden tub and water closet. The open floor plan is great for family gatherings and entertaining. The Living Room has high ceilings and plant ledge. The kitchen is fully equipped and also has granite countertops, step-up bar and breakfast nook with view of the backyard. This is the perfect layout for the cook that does not want to be separated from family and guests. The home has a covered Lanai and fully fenced backyard. Have a green thumb? Look at this yard!! Plenty of room to plant a garden. Or, if you are wanting room for a pool, this one has it. The options for this yard are only limited by your imagination!! Once you see this attractive home that is attractively priced you will want to own it! Be the first and get a terrific buy. Call today!!!
Last Buyer's Agent
Justin Marshall
KELLER WILLIAMS REALTY GULF COAST
Home Details
Home Type
- Single Family
Est. Annual Taxes
- $1,514
Year Built
- Built in 2010
Lot Details
- 0.26 Acre Lot
- Back Yard Fenced
HOA Fees
- $13 Monthly HOA Fees
Parking
- 2 Car Garage
Home Design
- Craftsman Architecture
- Brick Exterior Construction
- Slab Foundation
- Frame Construction
- Shingle Roof
Interior Spaces
- 1,550 Sq Ft Home
- 1-Story Property
- High Ceiling
- Ceiling Fan
- Double Pane Windows
- Combination Kitchen and Dining Room
- Inside Utility
- Washer and Dryer Hookup
Kitchen
- Built-In Microwave
- Dishwasher
- Granite Countertops
- Laminate Countertops
- Disposal
Flooring
- Carpet
- Vinyl
Bedrooms and Bathrooms
- 3 Bedrooms
- Split Bedroom Floorplan
- 2 Full Bathrooms
- Dual Vanity Sinks in Primary Bathroom
- Private Water Closet
- Separate Shower
Schools
- Dixon Elementary School
- SIMS Middle School
- Pace High School
Utilities
- Central Heating and Cooling System
- Heat Pump System
- Electric Water Heater
- High Speed Internet
Additional Features
- Energy-Efficient Insulation
- Lanai
Community Details
- Autumn Pines Subdivision
Listing and Financial Details
- Assessor Parcel Number 282N29009200C000050
Ownership History
Purchase Details
Home Financials for this Owner
Home Financials are based on the most recent Mortgage that was taken out on this home.Purchase Details
Home Financials for this Owner
Home Financials are based on the most recent Mortgage that was taken out on this home.Purchase Details
Similar Homes in Pace, FL
Home Values in the Area
Average Home Value in this Area
Purchase History
| Date | Buyer | Sale Price | Title Company |
|---|---|---|---|
| Paschal Elizabeth | $177,000 | Sunbelt Title Agency | |
| Erickson Ryan P | $146,100 | Guarantee Title Of Nw Fl Inc | |
| The H L O T Family Limited Partnership | $35,000 | Guarantee Title Of Nw Fl Inc |
Mortgage History
| Date | Status | Borrower | Loan Amount |
|---|---|---|---|
| Open | Paschal Elizabeth | $178,787 | |
| Previous Owner | Erickson Ryan P | $149,149 |
Property History
| Date | Event | Price | Change | Sq Ft Price |
|---|---|---|---|---|
| 06/11/2019 06/11/19 | Sold | $177,000 | -1.1% | $114 / Sq Ft |
| 04/12/2019 04/12/19 | Pending | -- | -- | -- |
| 03/22/2019 03/22/19 | For Sale | $178,900 | +22.5% | $115 / Sq Ft |
| 05/28/2012 05/28/12 | Sold | $146,010 | -10.2% | $99 / Sq Ft |
| 04/10/2012 04/10/12 | Pending | -- | -- | -- |
| 08/27/2010 08/27/10 | For Sale | $162,585 | -- | $110 / Sq Ft |
Tax History Compared to Growth
Tax History
| Year | Tax Paid | Tax Assessment Tax Assessment Total Assessment is a certain percentage of the fair market value that is determined by local assessors to be the total taxable value of land and additions on the property. | Land | Improvement |
|---|---|---|---|---|
| 2024 | $1,514 | $159,902 | -- | -- |
| 2023 | $1,514 | $155,245 | $0 | $0 |
| 2022 | $1,470 | $150,723 | $0 | $0 |
| 2021 | $1,449 | $146,333 | $0 | $0 |
| 2020 | $1,439 | $144,313 | $0 | $0 |
| 2019 | $1,862 | $135,908 | $0 | $0 |
| 2018 | $1,745 | $132,097 | $0 | $0 |
| 2017 | $1,644 | $122,605 | $0 | $0 |
| 2016 | $1,631 | $119,174 | $0 | $0 |
| 2015 | $1,596 | $113,288 | $0 | $0 |
| 2014 | $1,654 | $115,596 | $0 | $0 |
Agents Affiliated with this Home
-
JANET MOORE

Seller's Agent in 2019
JANET MOORE
RE/MAX
(850) 982-3985
13 in this area
37 Total Sales
-

Buyer's Agent in 2019
Justin Marshall
KELLER WILLIAMS REALTY GULF COAST
-
SUSAN HENRY
S
Seller's Agent in 2012
SUSAN HENRY
HENRY REALTY, INC.
(850) 554-1845
3 in this area
3 Total Sales
-
KIMBERLY FAGAN

Buyer's Agent in 2012
KIMBERLY FAGAN
Levin Rinke Realty
(850) 380-8570
12 in this area
95 Total Sales
Map
Source: Pensacola Association of REALTORS®
MLS Number: 550972
APN: 28-2N-29-0092-00C00-0050
- 6018 Autumn Pines Cir
- 3849 Luther Fowler Rd
- 6152 Leon Ln
- 3819 Luther Fowler Rd
- 4088 Berry Cir
- 6041 W Cambridge Way
- 4100 Berry Cir
- 5960 Palermo Dr
- 6148 Jameson Cir
- 6148 Jameson Cr
- 5857 Pescara Dr
- 3927 Venice Ln
- 4121 Castle Gate Dr
- 4172 N Cambridge Way
- 3963 Tuscany Way
- 3966 Willow Glen Dr
- 4125 Tamworth Ct
- 3966 Andershot St
- 5800 Glenby Ct
- 5772 Pescara Dr
- 6001 Autumn Pines Cir
- 6009 Autumn Pines Cir
- 5993 Autumn Pines Cir
- 0 Autumn Pines Cir
- 6017 Autumn Pines Cir
- 5985 Autumn Pines Cir
- 6002 Autumn Pines Cir
- 5994 Autumn Pines Cir
- 6010 Autumn Pines Cir
- 6025 Autumn Pines Cir
- 5977 Autumn Pines Cir
- 5986 Autumn Pines Cir
- 3941 Luther Fowler Rd
- 5978 Autumn Pines Cir
- 6026 Autumn Pines Cir
- 6033 Autumn Pines Cir
- 5969 Autumn Pines Cir
- 6162 Autumn Pines Cir
- 6170 Autumn Pines Cir
- 6154 Autumn Pines Cir
