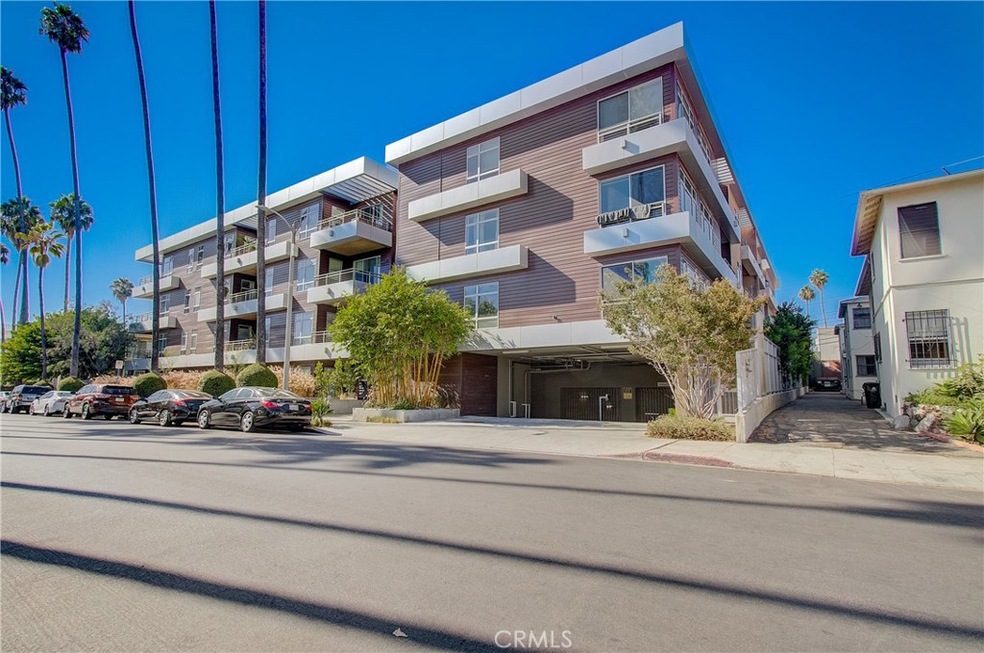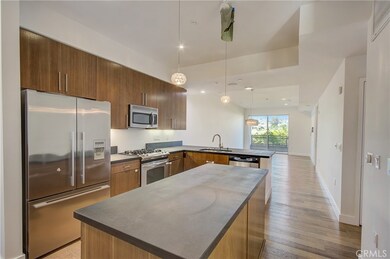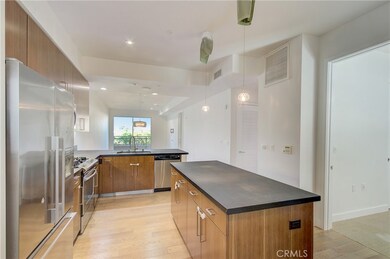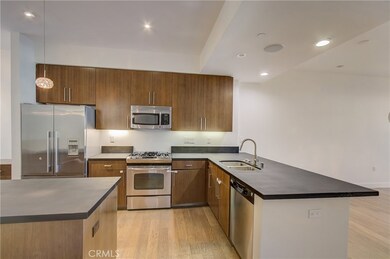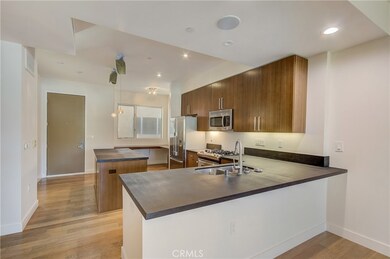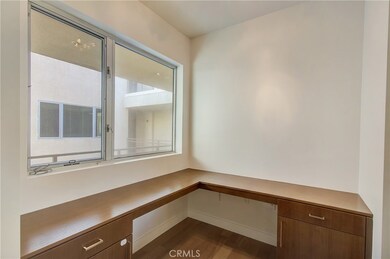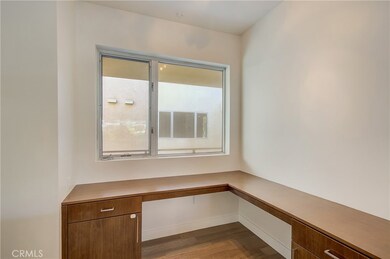
6001 Carlton Way Unit 305 Los Angeles, CA 90028
Hollywood NeighborhoodHighlights
- Concierge
- 0.57 Acre Lot
- Wood Flooring
- Fitness Center
- Views of a landmark
- High Ceiling
About This Home
As of January 2023Must see modern Condo in the heart of Hollywood. Location, sophistication and class are what you will experience with this beautiful, secure and private 2 bedroom 2 bath home. Featuring 9 foot ceilings, northern views, and incredible views of The Hollywood Sign, the open floor plan creates a calm space for all with a balcony and premium finishes, such as motion sensors on the light . The primary suite features a large walk in closet, an amazing shower, and more premium finishes. The large second bedroom and bath are ideal for an office or second bedroom. The unit also comes with convenient in-unit laundry and two side-by-side parking spaces. The secure complex boasts a fitness center, sun deck, the best garage in town with 20 guest parking spots, individual EV chargers, elevator, and more. You may never want to leave, but if you do, you will be close to all the trendy coffee shops, restaurants, and stores the area has to offer. 0.5 mile from the Hollywood Walk of fame and all the fun attractions near that area, 1.3 miles from Thai Town and Little Armenia, 3.9 miles from Griffith Observatory, and only 5.5 miles from Dodger Stadium to name a few..
Last Agent to Sell the Property
Robert Giambalvo
Redfin Corporation License #01955817 Listed on: 09/02/2022

Property Details
Home Type
- Condominium
Est. Annual Taxes
- $9,928
Year Built
- Built in 2009
HOA Fees
- $395 Monthly HOA Fees
Parking
- 2 Car Attached Garage
- Electric Vehicle Home Charger
- Parking Available
- Side by Side Parking
- Driveway Down Slope From Street
- Guest Parking
- Assigned Parking
Interior Spaces
- 1,150 Sq Ft Home
- Wired For Sound
- High Ceiling
- Recessed Lighting
- Living Room
- Wood Flooring
- Views of a landmark
Kitchen
- Gas Range
- Range Hood
- Recirculated Exhaust Fan
- <<microwave>>
- Water Line To Refrigerator
- Dishwasher
- Kitchen Island
- Granite Countertops
Bedrooms and Bathrooms
- 2 Main Level Bedrooms
- Walk-In Closet
- 2 Full Bathrooms
- Quartz Bathroom Countertops
- Dual Sinks
- Soaking Tub
- <<tubWithShowerToken>>
- Separate Shower
- Exhaust Fan In Bathroom
- Closet In Bathroom
Laundry
- Laundry Room
- Stacked Washer and Dryer
Outdoor Features
- Balcony
- Exterior Lighting
Additional Features
- Two or More Common Walls
- Central Heating and Cooling System
Listing and Financial Details
- Tax Lot 1
- Tax Tract Number 68381
- Assessor Parcel Number 5545006056
- $128 per year additional tax assessments
Community Details
Overview
- 30 Units
- Metropol Association, Phone Number (310) 559-4700
- Rubin Property Management HOA
- Maintained Community
Amenities
- Concierge
Recreation
- Fitness Center
- Park
Pet Policy
- Pets Allowed
- Pet Restriction
Ownership History
Purchase Details
Home Financials for this Owner
Home Financials are based on the most recent Mortgage that was taken out on this home.Purchase Details
Home Financials for this Owner
Home Financials are based on the most recent Mortgage that was taken out on this home.Purchase Details
Home Financials for this Owner
Home Financials are based on the most recent Mortgage that was taken out on this home.Purchase Details
Home Financials for this Owner
Home Financials are based on the most recent Mortgage that was taken out on this home.Similar Homes in the area
Home Values in the Area
Average Home Value in this Area
Purchase History
| Date | Type | Sale Price | Title Company |
|---|---|---|---|
| Grant Deed | $800,000 | Equity Title | |
| Interfamily Deed Transfer | -- | Progressive Title Company | |
| Grant Deed | $545,000 | Progressive Title Company | |
| Grant Deed | $460,000 | Chicago Title Company |
Mortgage History
| Date | Status | Loan Amount | Loan Type |
|---|---|---|---|
| Open | $640,000 | New Conventional | |
| Previous Owner | $408,750 | New Conventional | |
| Previous Owner | $453,877 | FHA |
Property History
| Date | Event | Price | Change | Sq Ft Price |
|---|---|---|---|---|
| 01/25/2023 01/25/23 | Sold | $800,000 | 0.0% | $696 / Sq Ft |
| 11/28/2022 11/28/22 | Price Changed | $799,988 | -5.9% | $696 / Sq Ft |
| 09/02/2022 09/02/22 | For Sale | $850,000 | +56.0% | $739 / Sq Ft |
| 04/16/2013 04/16/13 | Sold | $545,000 | -0.9% | $454 / Sq Ft |
| 02/06/2013 02/06/13 | Pending | -- | -- | -- |
| 02/04/2013 02/04/13 | For Sale | $550,000 | +0.9% | $458 / Sq Ft |
| 02/01/2013 02/01/13 | Off Market | $545,000 | -- | -- |
| 09/18/2012 09/18/12 | For Sale | $550,000 | -- | $458 / Sq Ft |
Tax History Compared to Growth
Tax History
| Year | Tax Paid | Tax Assessment Tax Assessment Total Assessment is a certain percentage of the fair market value that is determined by local assessors to be the total taxable value of land and additions on the property. | Land | Improvement |
|---|---|---|---|---|
| 2024 | $9,928 | $816,000 | $543,354 | $272,646 |
| 2023 | $7,879 | $645,060 | $425,268 | $219,792 |
| 2022 | $7,511 | $632,413 | $416,930 | $215,483 |
| 2021 | $7,414 | $620,013 | $408,755 | $211,258 |
| 2019 | $7,190 | $601,625 | $396,632 | $204,993 |
| 2018 | $7,170 | $589,829 | $388,855 | $200,974 |
| 2016 | $6,855 | $566,927 | $373,756 | $193,171 |
| 2015 | $6,754 | $558,412 | $368,142 | $190,270 |
| 2014 | $6,780 | $547,474 | $360,931 | $186,543 |
Agents Affiliated with this Home
-
R
Seller's Agent in 2023
Robert Giambalvo
Redfin Corporation
-
NATTAPONG RATTANAPAN
N
Buyer's Agent in 2023
NATTAPONG RATTANAPAN
THE AGENCY
(949) 644-6200
1 in this area
77 Total Sales
-
R
Seller's Agent in 2013
Rajeev Ahluwalia
Keller Williams Hollywood Hills
-
O
Buyer's Agent in 2013
Out of Area Out of Area
Map
Source: California Regional Multiple Listing Service (CRMLS)
MLS Number: PF22192687
APN: 5545-006-056
- 5947 Carlton Way
- 1563 Gordon St
- 6038 Carlton Way Unit 302
- 5923 Carlton Way
- 1516 La Baig Ave
- 6040 Carlton Way
- 1545 Gordon St
- 1539 Gordon St
- 6067 Harold Way
- 1514 La Baig Ave
- 5826 Carlton Way
- 5824 Harold Way
- 1458 Tamarind Ave
- 1455 N Bronson Ave Unit 4
- 1449 N Bronson Ave
- 6250 Hollywood Blvd Unit 5C
- 6250 Hollywood Blvd Unit 4D
- 6250 Hollywood Blvd Unit 7G
- 6250 Hollywood Blvd Unit 10L
- 6250 Hollywood Blvd Unit 14H
