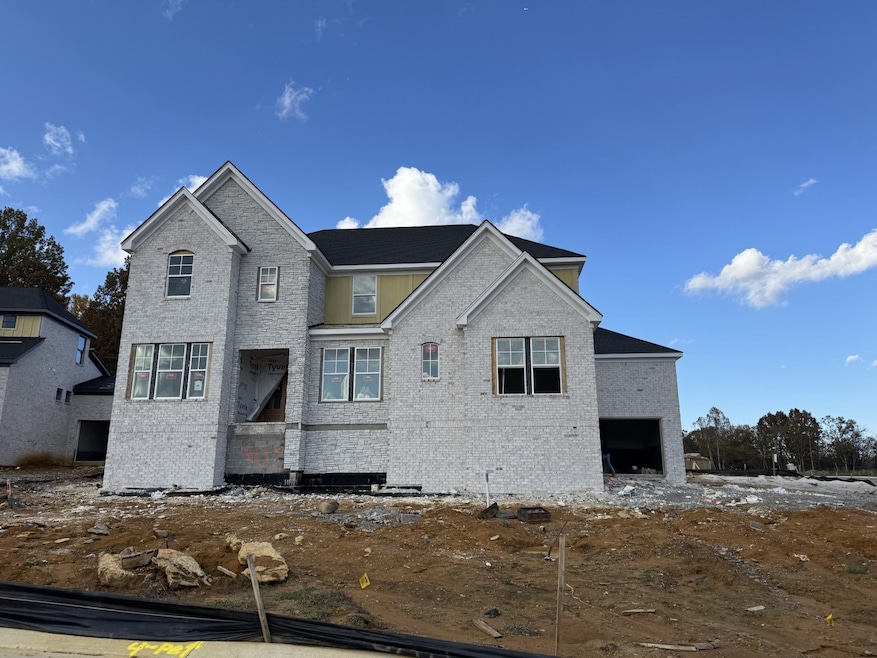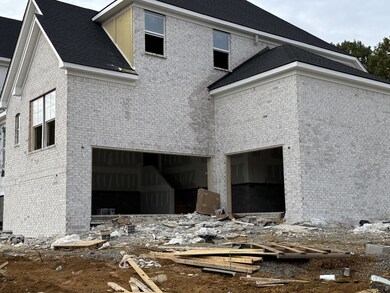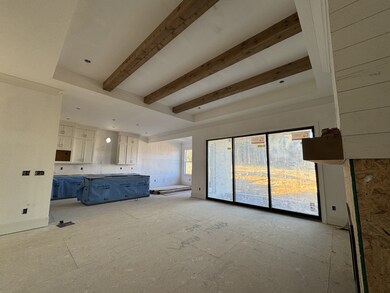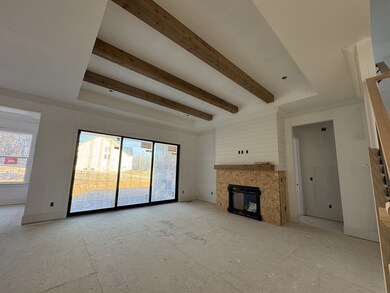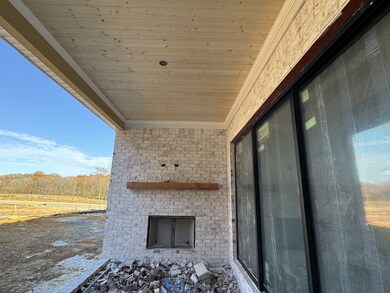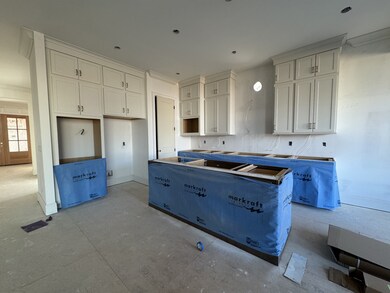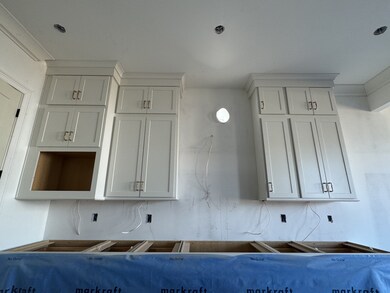6001 Elliott Ct Arrington, TN 37014
Triune Area NeighborhoodEstimated payment $7,377/month
Highlights
- Open Floorplan
- Wood Flooring
- Screened Porch
- Trinity Elementary School Rated A
- High Ceiling
- Community Pool
About This Home
This Marshall has it ALL in our newest and final section of High Park Hill offering wider homesites and side garages. Beautiful trim details and a double front door greet you as you enter the home along with ten foot ceilings. High end finishes throughout include coffered ceilings, cedar beams, quartz countertops and lovely outdoor living with fireplace. Enjoy a beautiful Primary Suite on the main level with picture frame trim, tray ceilings & luxurious Primary bath with freestanding bath. Also located on the main level are the Guest suite and Home Office which includes coffered ceilings and french doors. Spacious and popular Family Ready room. Three bedrooms, Media and Game rooms are located on the second level. Two car side entry and one car carriage garage. This home is under construction with an estimated closing of Spring 2026. High Park Hill is located in beautiful Arrington and is zoned for popular Williamson county schools. The community itself offers tennis and pickle ball courts, access to a swimming pool membership, playground and sidewalks for walkability.
Listing Agent
Drees Homes Brokerage Phone: 6159393666 License #265623 Listed on: 11/11/2025
Open House Schedule
-
Saturday, November 29, 202510:00 am to 4:30 pm11/29/2025 10:00:00 AM +00:0011/29/2025 4:30:00 PM +00:00The Marshall plan in High Park Hill. Come walk through this inviting plan which is estimated to be complete in February. Contact Susie Coles at 615-939-3666. Community sales office is open daily.Add to Calendar
-
Sunday, November 30, 202510:00 am to 4:30 pm11/30/2025 10:00:00 AM +00:0011/30/2025 4:30:00 PM +00:00This is the Marshall plan in High Park Hill. Come walk through this inviting plan which is estimated to be complete in February. Community sales office is open daily.Add to Calendar
Home Details
Home Type
- Single Family
Est. Annual Taxes
- $5,500
Year Built
- Built in 2025
Lot Details
- 0.3 Acre Lot
- Irrigation
- Cleared Lot
HOA Fees
- $54 Monthly HOA Fees
Parking
- 3 Car Garage
- Side Facing Garage
- Garage Door Opener
Home Design
- Brick Exterior Construction
Interior Spaces
- 3,565 Sq Ft Home
- Property has 2 Levels
- Open Floorplan
- High Ceiling
- Gas Fireplace
- Entrance Foyer
- Home Office
- Screened Porch
- Interior Storage Closet
- Electric Dryer Hookup
- Crawl Space
Kitchen
- Double Oven
- Gas Range
- Microwave
- Dishwasher
- Stainless Steel Appliances
- Disposal
Flooring
- Wood
- Carpet
- Tile
Bedrooms and Bathrooms
- 5 Bedrooms | 2 Main Level Bedrooms
- Walk-In Closet
Home Security
- Smart Lights or Controls
- Indoor Smart Camera
- Smart Locks
- Smart Thermostat
- Carbon Monoxide Detectors
- Fire and Smoke Detector
Outdoor Features
- Patio
Schools
- Arrington Elementary School
- Fred J Page Middle School
- Fred J Page High School
Utilities
- Cooling Available
- Heating System Uses Natural Gas
- Underground Utilities
- STEP System includes septic tank and pump
- High Speed Internet
- Cable TV Available
Listing and Financial Details
- Property Available on 2/28/26
Community Details
Overview
- $300 One-Time Secondary Association Fee
- High Park Hill Subdivision
Recreation
- Tennis Courts
- Community Playground
- Community Pool
Map
Home Values in the Area
Average Home Value in this Area
Property History
| Date | Event | Price | List to Sale | Price per Sq Ft |
|---|---|---|---|---|
| 11/13/2025 11/13/25 | Price Changed | $1,299,990 | 0.0% | $365 / Sq Ft |
| 10/30/2025 10/30/25 | Price Changed | $1,299,900 | -3.7% | $365 / Sq Ft |
| 09/12/2025 09/12/25 | For Sale | $1,349,900 | -- | $379 / Sq Ft |
Source: Realtracs
MLS Number: 3043572
- 3038 Lilybelle Ct
- 6330 Cox Rd
- 3021 Lilybelle Ct
- 1016 Pine Creek Dr
- 3009 Lilybelle Ct
- 6286 Cox Rd
- 1988 Ellsworth Ln
- 5540 Hawks Landing Dr
- 1278 Galloping Hill Way
- 5521 Hawks Landing Dr
- 7716 Second Fiddle Way
- Lot 1311 Plan at Kings Chapel
- 1501 Registry Row
- 1521 Registry Row
- 4684 Majestic Meadows Dr
- 1504 Registry Row
- Colton Plan at High Park Hill - 85'
- Ballentine Plan at High Park Hill - 85'
- Marabelle Plan at High Park Hill - 85'
- Monroe Plan at High Park Hill - 85'
- 4174 Old Light Cir
- 7245 Sky Meadow Dr
- 6443 Cox Rd
- 3042 Old Murfreesboro Rd
- 7143 Neills Branch Dr
- 7212 Shagbark Ln
- 8808 Edgecomb Dr
- 7605 Nolensville Rd Unit 7609
- 3544 Barnsley Ln
- 6013 Blackwell Ln
- 4514 Hyannis Ct
- 9073 Almaville Rd
- 1719 Biscayne Dr
- 719 Beamon Dr
- 6796 Arno Allisona Rd
- 1350 Fairbanks St
- 1162 Amelia Park Dr
- 1132 Amelia Park Dr
- 1038 Amelia Park Dr
- 513 Barrington Dr
