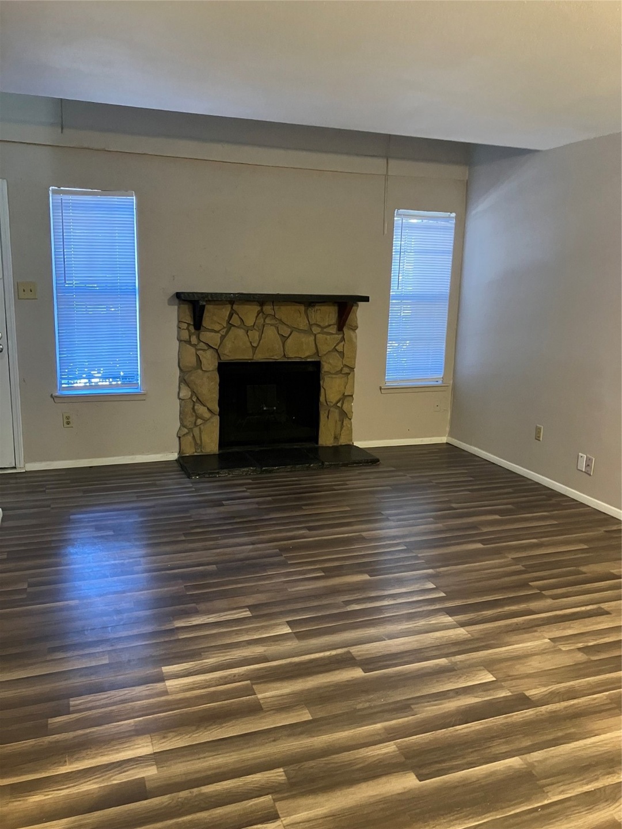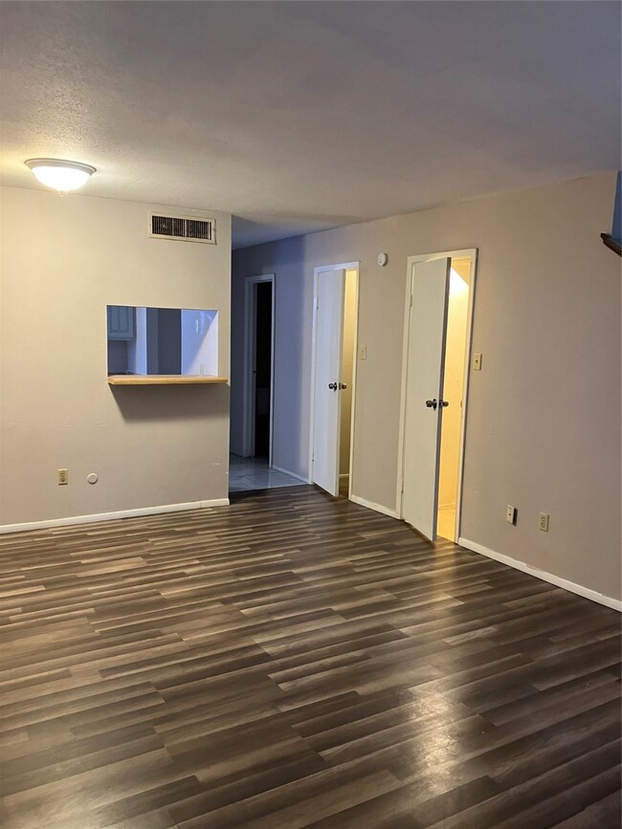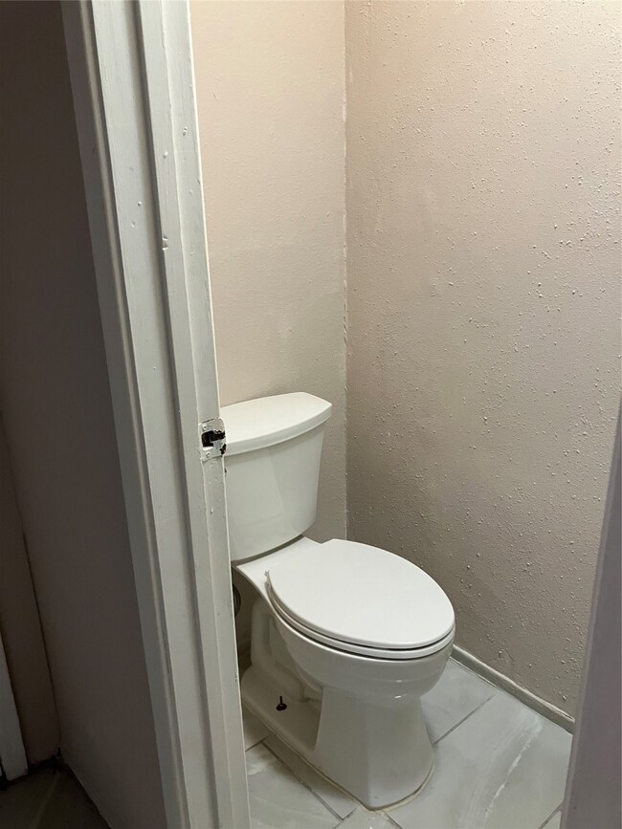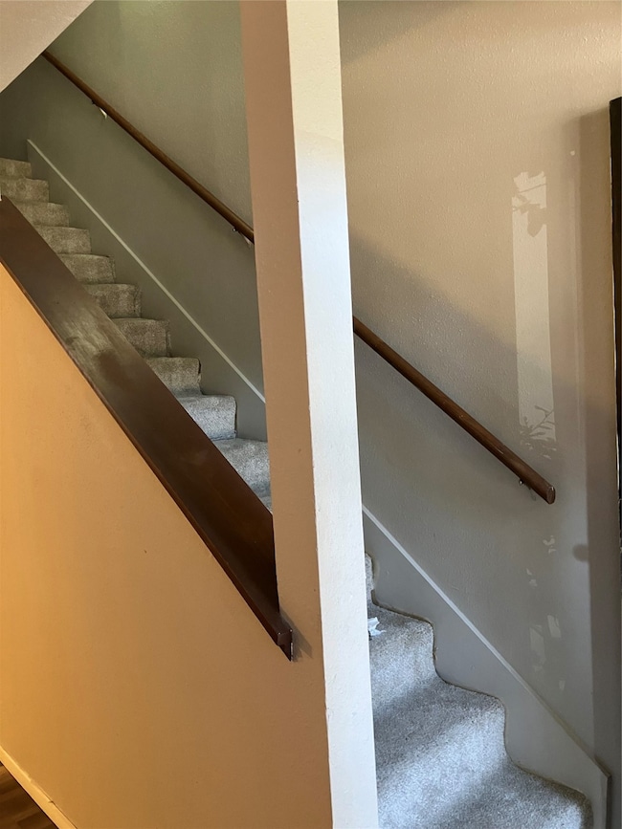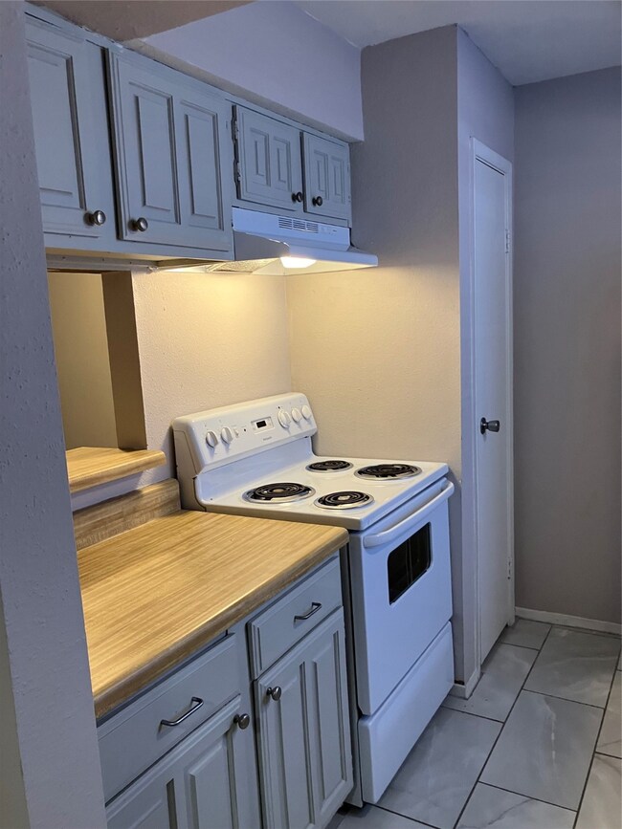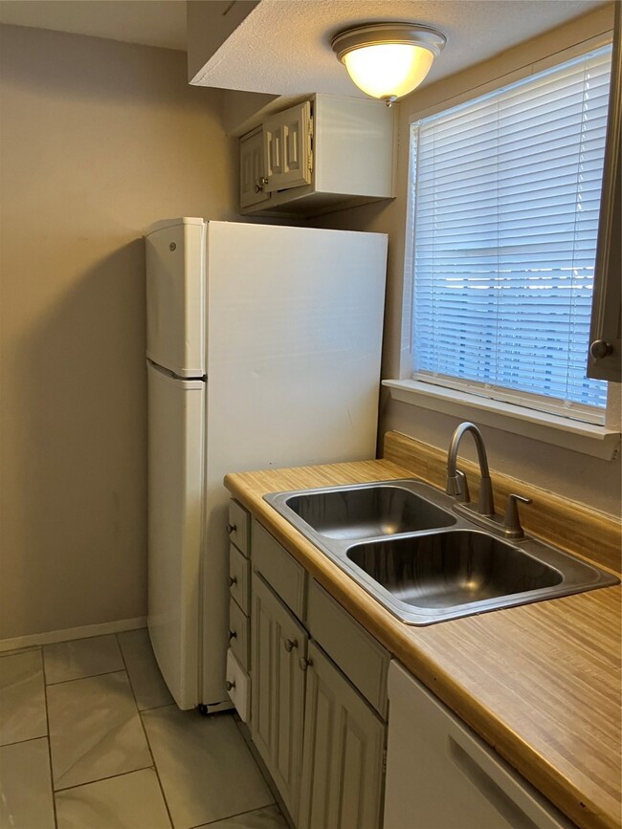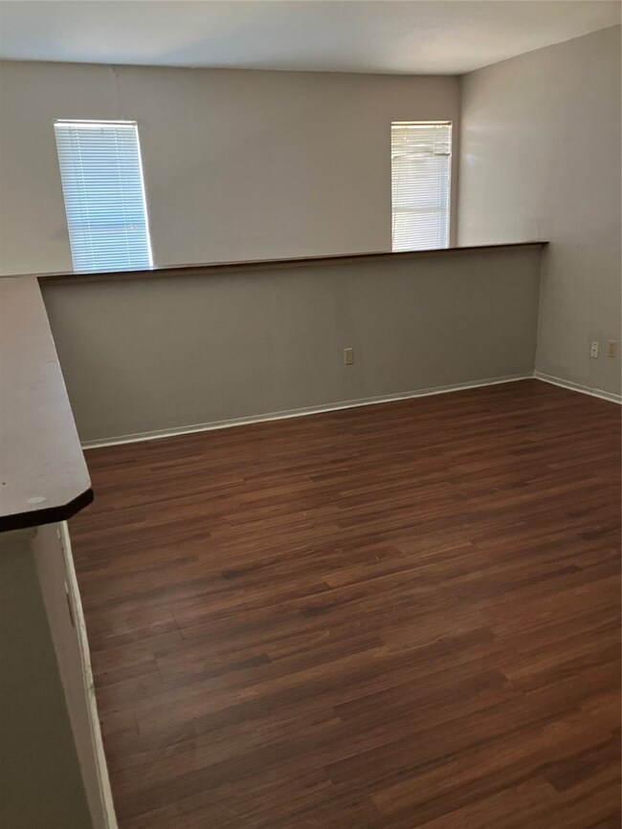6001 Reims Rd Unit 1406 Houston, TX 77036
Sharpstown Neighborhood
1
Bed
1.5
Baths
850
Sq Ft
2.71
Acres
Highlights
- 2.71 Acre Lot
- Georgian Architecture
- Fenced Yard
- Deck
- Community Pool
- Family Room Off Kitchen
About This Home
Discover modern living in this stunning 1-bed, 1.5-bath condo in a serene, mature neighborhood just minutes from Hwy 59. The spacious first-floor living area flows into a sleek galley kitchen and convenient powder room. Upstairs, a trendy loft bedroom boasts a full bathroom, walk-in closet, and in-unit laundry. Relax on your private fenced patio with a storage closet, or cool off in the community’s sparkling pool. Enjoy two covered parking spots behind your unit in the secure, gated complex. Schedule a tour today!
Condo Details
Home Type
- Condominium
Est. Annual Taxes
- $1,514
Year Built
- Built in 1980
Lot Details
- East Facing Home
- Fenced Yard
- Partially Fenced Property
Home Design
- Georgian Architecture
Interior Spaces
- 850 Sq Ft Home
- 2-Story Property
- Wood Burning Fireplace
- Family Room Off Kitchen
- Security Gate
- Stacked Washer and Dryer
Kitchen
- Electric Oven
- Electric Range
- Dishwasher
- Disposal
Flooring
- Carpet
- Laminate
- Tile
Bedrooms and Bathrooms
- 1 Bedroom
- En-Suite Primary Bedroom
- Double Vanity
- Bathtub with Shower
Parking
- 2 Detached Carport Spaces
- Additional Parking
- Assigned Parking
Outdoor Features
- Deck
- Patio
- Outdoor Storage
Schools
- Piney Point Elementary School
- Revere Middle School
- Wisdom High School
Utilities
- Forced Air Zoned Heating and Cooling System
- Municipal Trash
Listing and Financial Details
- Property Available on 10/10/25
- Long Term Lease
Community Details
Overview
- Front Yard Maintenance
- Randall Management Association
- Silverfield Condo Ph 02 Subdivision
Recreation
- Community Pool
- Tennis Courts
Pet Policy
- Call for details about the types of pets allowed
- Pet Deposit Required
Additional Features
- Laundry Facilities
- Fire and Smoke Detector
Map
Source: Houston Association of REALTORS®
MLS Number: 97552959
APN: 1145240140006
Nearby Homes
- 6001 Reims Rd Unit 309
- 6001 Reims Rd Unit 701
- 6001 Reims Rd Unit 708
- 6001 Reims Rd Unit 408
- 6001 Reims Rd Unit 204
- 6001 Reims Rd Unit 405
- 6001 Reims Rd Unit 802
- 6001 Reims Rd Unit 209
- 6001 Reims Rd Unit 908
- 6001 Reims Rd Unit 1207
- 6001 Reims Rd Unit 205
- 6000 Reims Rd Unit 4108
- 6000 Reims Rd Unit 3706
- 6000 Reims Rd Unit 3105
- 6000 Reims Rd Unit 3207
- 7400 Bellerive Dr Unit 310
- 7347 Regency Square Ct Unit 7347
- 7387 Regency Square Ct Unit 7387
- 7399 Regency Square Ct Unit 7399
- 7392 Regency Square Ct Unit 7392
- 6001 Reims Rd Unit 305
- 6001 Reims Rd Unit 1101
- 6001 Reims Rd Unit 204
- 6001 Reims Rd Unit 209
- 6001 Reims Rd Unit 1207
- 6000 Reims Rd Unit 3707
- 6000 Reims Rd Unit 3105
- 7400 Bellerive Dr Unit 709
- 7400 Bellerive Dr Unit 1401
- 5959 Bonhomme Rd Unit 376
- 5959 Bonhomme Rd Unit 371R
- 5959 Bonhomme Rd Unit 290
- 5959 Bonhomme Rd Unit 254
- 5959 Bonhomme Rd Unit 373R
- 5959 Bonhomme Rd Unit 289R
- 5959 Bonhomme Rd Unit 125R
- 5959 Bonhomme Rd Unit 253R
- 5959 Bonhomme Rd
- 7500 Bellerive Dr
- 7326 Regency Square Ct Unit 7326
