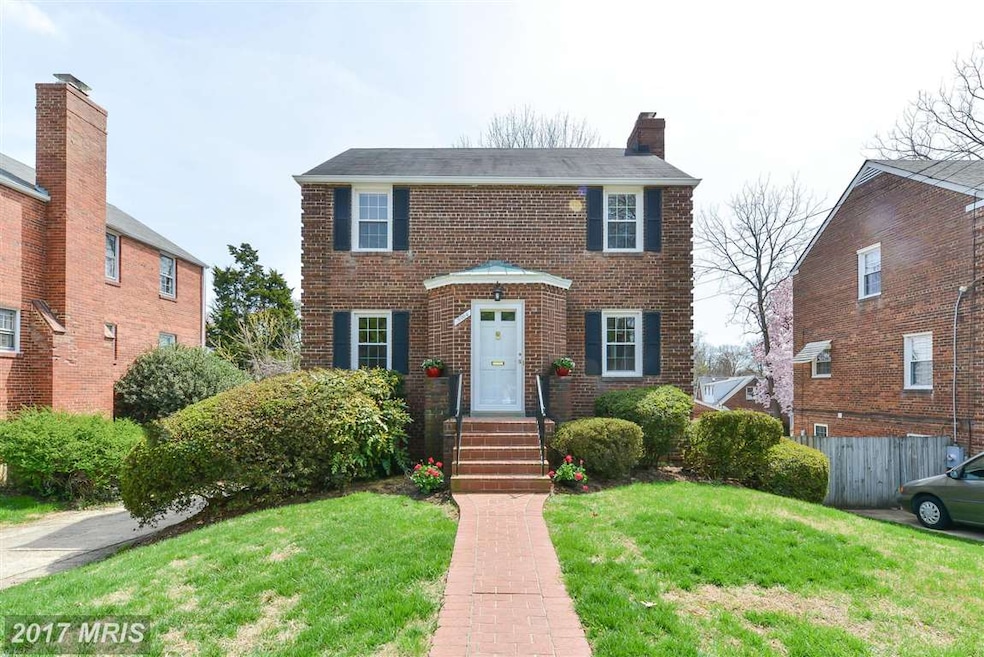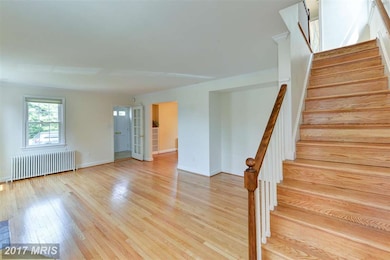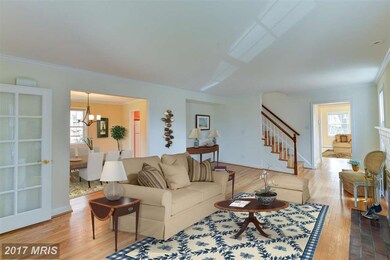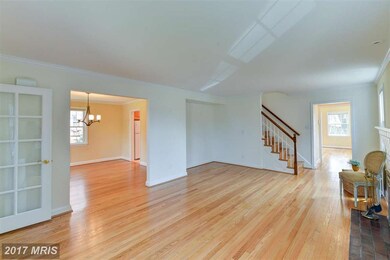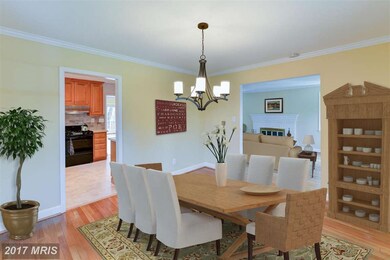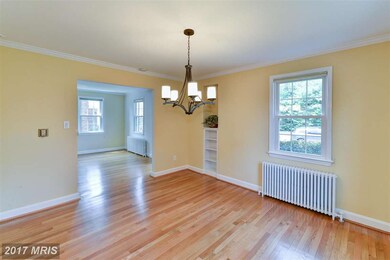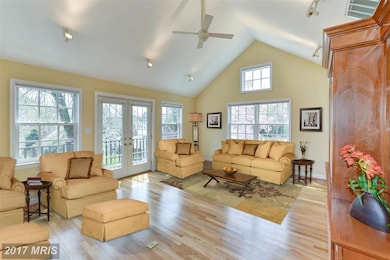
6004 19th St N Arlington, VA 22205
Highland Park-Overlee Knolls NeighborhoodHighlights
- Gourmet Kitchen
- Colonial Architecture
- Vaulted Ceiling
- Tuckahoe Elementary School Rated A
- Deck
- Traditional Floor Plan
About This Home
As of May 2021Fully redone 4BR/2.5BA expanded colonial. Thoughtful & attractive renovations include Cameo kitchen, redone BAs, redone HW floors, & fantastic great room expansion. Fully finished walkout LL. Expansive yard & wrapped deck. Garage & covered parking in rear. Perfectly located in Westover, the home is minutes to shops, schools, library, commuting options & METRO.
Home Details
Home Type
- Single Family
Est. Annual Taxes
- $7,025
Year Built
- Built in 1947
Lot Details
- 5,750 Sq Ft Lot
- Property is in very good condition
- Property is zoned R-6
Parking
- 1 Car Attached Garage
- Rear-Facing Garage
- On-Street Parking
- Off-Street Parking
Home Design
- Colonial Architecture
- Brick Exterior Construction
Interior Spaces
- 1,760 Sq Ft Home
- Property has 3 Levels
- Traditional Floor Plan
- Built-In Features
- Vaulted Ceiling
- Ceiling Fan
- Skylights
- Recessed Lighting
- Screen For Fireplace
- Fireplace Mantel
- Double Pane Windows
- Window Treatments
- Family Room
- Living Room
- Dining Room
- Wood Flooring
- Home Security System
Kitchen
- Gourmet Kitchen
- Gas Oven or Range
- Range Hood
- Microwave
- Dishwasher
- Disposal
Bedrooms and Bathrooms
- 4 Bedrooms
- 2.5 Bathrooms
Laundry
- Laundry Room
- Dryer
- Washer
Finished Basement
- Basement Fills Entire Space Under The House
- Rear Basement Entry
- Natural lighting in basement
Outdoor Features
- Deck
- Patio
Schools
- Mckinley Elementary School
- Swanson Middle School
- Yorktown High School
Utilities
- Forced Air Zoned Heating and Cooling System
- Radiator
- Natural Gas Water Heater
Community Details
- No Home Owners Association
- North Arlington Subdivision
Listing and Financial Details
- Tax Lot 163
- Assessor Parcel Number 10-021-004
Ownership History
Purchase Details
Home Financials for this Owner
Home Financials are based on the most recent Mortgage that was taken out on this home.Purchase Details
Purchase Details
Home Financials for this Owner
Home Financials are based on the most recent Mortgage that was taken out on this home.Purchase Details
Home Financials for this Owner
Home Financials are based on the most recent Mortgage that was taken out on this home.Similar Homes in Arlington, VA
Home Values in the Area
Average Home Value in this Area
Purchase History
| Date | Type | Sale Price | Title Company |
|---|---|---|---|
| Deed | $1,160,000 | Old Republic National Title | |
| Gift Deed | -- | None Available | |
| Deed | -- | None Available | |
| Warranty Deed | $860,000 | -- |
Mortgage History
| Date | Status | Loan Amount | Loan Type |
|---|---|---|---|
| Open | $928,000 | New Conventional | |
| Previous Owner | $692,000 | VA | |
| Previous Owner | $700,000 | VA |
Property History
| Date | Event | Price | Change | Sq Ft Price |
|---|---|---|---|---|
| 05/25/2021 05/25/21 | Sold | $1,160,000 | +13.2% | $489 / Sq Ft |
| 04/19/2021 04/19/21 | Pending | -- | -- | -- |
| 04/15/2021 04/15/21 | For Sale | $1,025,000 | 0.0% | $432 / Sq Ft |
| 04/15/2021 04/15/21 | Price Changed | $1,025,000 | -11.6% | $432 / Sq Ft |
| 04/15/2021 04/15/21 | Off Market | $1,160,000 | -- | -- |
| 05/21/2015 05/21/15 | Sold | $860,000 | +4.9% | $489 / Sq Ft |
| 04/21/2015 04/21/15 | Pending | -- | -- | -- |
| 04/17/2015 04/17/15 | For Sale | $819,999 | -- | $466 / Sq Ft |
Tax History Compared to Growth
Tax History
| Year | Tax Paid | Tax Assessment Tax Assessment Total Assessment is a certain percentage of the fair market value that is determined by local assessors to be the total taxable value of land and additions on the property. | Land | Improvement |
|---|---|---|---|---|
| 2024 | $13,036 | $1,262,000 | $799,400 | $462,600 |
| 2023 | $12,354 | $1,199,400 | $779,400 | $420,000 |
| 2022 | $11,370 | $1,103,900 | $714,400 | $389,500 |
| 2021 | $9,703 | $942,000 | $657,800 | $284,200 |
| 2020 | $9,211 | $897,800 | $618,800 | $279,000 |
| 2019 | $8,918 | $869,200 | $594,000 | $275,200 |
| 2018 | $8,538 | $848,700 | $569,300 | $279,400 |
| 2017 | $8,062 | $801,400 | $529,700 | $271,700 |
| 2016 | $8,001 | $807,400 | $519,800 | $287,600 |
| 2015 | $7,311 | $734,000 | $509,900 | $224,100 |
| 2014 | $7,025 | $705,300 | $485,100 | $220,200 |
Agents Affiliated with this Home
-
Missy Walden

Seller's Agent in 2021
Missy Walden
Real Broker, LLC
(540) 903-5171
1 in this area
137 Total Sales
-
David Sande
D
Buyer's Agent in 2021
David Sande
Doorstep Property Management, LLC
(703) 860-1500
1 in this area
32 Total Sales
-
Elyse Wander

Seller's Agent in 2015
Elyse Wander
Compass
(202) 262-7954
5 Total Sales
-
Robert Jennings

Seller Co-Listing Agent in 2015
Robert Jennings
Compass
(703) 998-0224
118 Total Sales
-
Thomas Avent

Buyer's Agent in 2015
Thomas Avent
Washington Fine Properties
(703) 997-5800
52 Total Sales
Map
Source: Bright MLS
MLS Number: 1001599431
APN: 10-021-004
- 5929 Washington Blvd
- 5810 20th Rd N
- 1506 N Nicholas St
- 2004 N Lexington St
- 1453 N Lancaster St
- 5708 22nd St N
- 2249 N Madison St
- 6237 Washington Blvd
- 6213 22nd St N
- 5802 15th St N
- 2301 N Kentucky St
- 6235 22nd St N
- 6242 22nd Rd N
- 5719 15th St N
- 6314 Washington Blvd
- 2414 N Nottingham St
- 6211 Langston Blvd
- 6119 11th St N
- 2231 N Illinois St
- 6323 22nd Rd N
