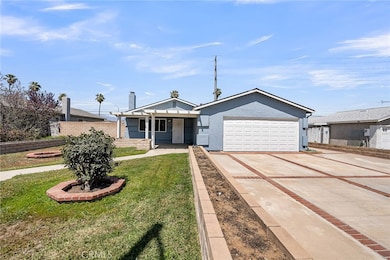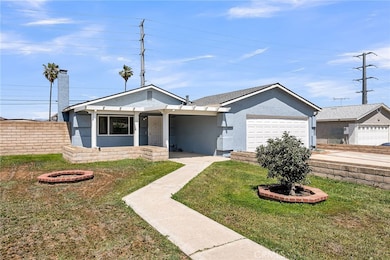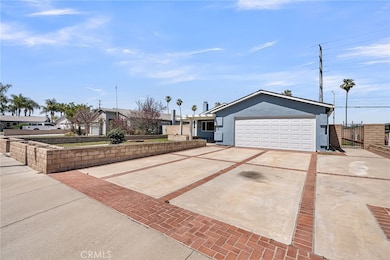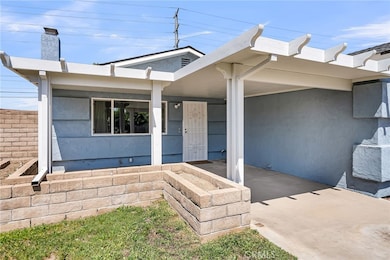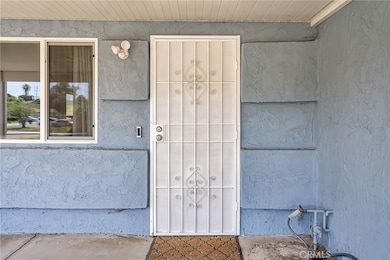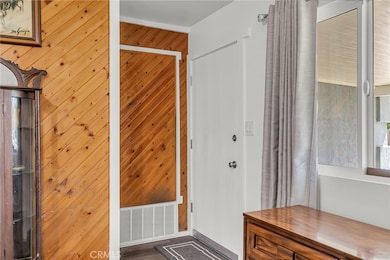
6004 Vanessa St Riverside, CA 92504
Highlights
- Filtered Pool
- Updated Kitchen
- Mountain View
- Primary Bedroom Suite
- Open Floorplan
- Main Floor Bedroom
About This Home
As of May 2025GRAND NEIGHBORHOOD- Beautiful mountain view pool home on a secluded street with easy access to all of Central Riverside Amenities including the Riverside Plaza, Downtown and Galleria District. Roomy 3 bedroom 2 bath completely updated in 2022 with fresh kitchen and baths; LVT "Wood Plank" flooring throughout; New dual paned windows and doors! Large covered patio and private yard; 2-car attached garage and courtyard! Third bedroom currently converted to a den but easily turned back. Turnkey ready for new owners!
Last Agent to Sell the Property
COMPASS Brokerage Phone: 951-347-8832 License #01104973 Listed on: 04/11/2025

Home Details
Home Type
- Single Family
Est. Annual Taxes
- $5,759
Year Built
- Built in 1979 | Remodeled
Lot Details
- 7,841 Sq Ft Lot
- Density is 2-5 Units/Acre
- Property is zoned R1065
Parking
- 2 Car Direct Access Garage
- Parking Available
- Front Facing Garage
- Single Garage Door
- Garage Door Opener
- Driveway Level
Property Views
- Mountain
- Hills
Home Design
- Turnkey
- Slab Foundation
- Fire Rated Drywall
- Frame Construction
- Stucco
Interior Spaces
- 1,013 Sq Ft Home
- 1-Story Property
- Open Floorplan
- Ceiling Fan
- Recessed Lighting
- Wood Burning Fireplace
- Fireplace With Gas Starter
- Double Pane Windows
- Living Room with Fireplace
- Laminate Flooring
Kitchen
- Eat-In Country Kitchen
- Updated Kitchen
- Gas Range
- Free-Standing Range
- Range Hood
- Dishwasher
- Stone Countertops
Bedrooms and Bathrooms
- 3 Main Level Bedrooms
- Primary Bedroom Suite
- Converted Bedroom
- Remodeled Bathroom
- 2 Full Bathrooms
- Stone Bathroom Countertops
- Bathtub
- Walk-in Shower
- Linen Closet In Bathroom
Laundry
- Laundry Room
- Laundry in Garage
- Gas And Electric Dryer Hookup
Pool
- Filtered Pool
- Gunite Pool
Outdoor Features
- Covered patio or porch
- Exterior Lighting
- Shed
- Rain Gutters
Schools
- Mountain View Elementary School
- Sierra Middle School
- Ramona High School
Utilities
- Forced Air Heating and Cooling System
- Heating System Uses Natural Gas
- Natural Gas Connected
- Central Water Heater
- Cable TV Available
Additional Features
- No Interior Steps
- Suburban Location
Community Details
- No Home Owners Association
Listing and Financial Details
- Tax Lot 14
- Tax Tract Number 9662
- Assessor Parcel Number 190023031
- $66 per year additional tax assessments
- Seller Considering Concessions
Ownership History
Purchase Details
Home Financials for this Owner
Home Financials are based on the most recent Mortgage that was taken out on this home.Purchase Details
Home Financials for this Owner
Home Financials are based on the most recent Mortgage that was taken out on this home.Purchase Details
Home Financials for this Owner
Home Financials are based on the most recent Mortgage that was taken out on this home.Purchase Details
Home Financials for this Owner
Home Financials are based on the most recent Mortgage that was taken out on this home.Similar Homes in Riverside, CA
Home Values in the Area
Average Home Value in this Area
Purchase History
| Date | Type | Sale Price | Title Company |
|---|---|---|---|
| Grant Deed | $590,000 | None Listed On Document | |
| Quit Claim Deed | -- | -- | |
| Grant Deed | -- | Fidelity Title | |
| Interfamily Deed Transfer | -- | Fidelity Title |
Mortgage History
| Date | Status | Loan Amount | Loan Type |
|---|---|---|---|
| Open | $579,313 | FHA | |
| Previous Owner | $772,500 | Credit Line Revolving | |
| Previous Owner | $772,500 | Credit Line Revolving | |
| Previous Owner | $15,500 | Credit Line Revolving | |
| Previous Owner | $133,000 | Unknown | |
| Previous Owner | $35,000 | Stand Alone Second | |
| Previous Owner | $92,000 | Purchase Money Mortgage | |
| Previous Owner | $21,402 | Stand Alone Second |
Property History
| Date | Event | Price | Change | Sq Ft Price |
|---|---|---|---|---|
| 05/27/2025 05/27/25 | Sold | $590,000 | 0.0% | $582 / Sq Ft |
| 05/01/2025 05/01/25 | Pending | -- | -- | -- |
| 04/11/2025 04/11/25 | For Sale | $589,900 | -- | $582 / Sq Ft |
Tax History Compared to Growth
Tax History
| Year | Tax Paid | Tax Assessment Tax Assessment Total Assessment is a certain percentage of the fair market value that is determined by local assessors to be the total taxable value of land and additions on the property. | Land | Improvement |
|---|---|---|---|---|
| 2025 | $5,759 | $928,557 | $132,651 | $795,906 |
| 2023 | $5,759 | $510,000 | $127,500 | $382,500 |
| 2022 | $2,132 | $192,698 | $70,708 | $121,990 |
| 2021 | $2,114 | $188,921 | $69,322 | $119,599 |
| 2020 | $2,097 | $186,985 | $68,612 | $118,373 |
| 2019 | $2,057 | $183,319 | $67,267 | $116,052 |
| 2018 | $2,016 | $179,726 | $65,949 | $113,777 |
| 2017 | $1,980 | $176,203 | $64,656 | $111,547 |
| 2016 | $1,854 | $172,749 | $63,389 | $109,360 |
| 2015 | $1,826 | $170,156 | $62,438 | $107,718 |
| 2014 | $1,807 | $166,825 | $61,216 | $105,609 |
Agents Affiliated with this Home
-
Brad Alewine

Seller's Agent in 2025
Brad Alewine
COMPASS
(951) 347-8832
243 Total Sales
-
Jake Divalerio
J
Buyer's Agent in 2025
Jake Divalerio
BBR Partners, Inc.
(425) 736-3856
14 Total Sales
Map
Source: California Regional Multiple Listing Service (CRMLS)
MLS Number: IV25079572
APN: 190-023-031
- 6025 Florence St
- 6115 Vera St
- 5944 Clifton Blvd
- 5952 Maybelle St
- 5710 Burlingame Dr
- 5940 Kitty Hawk Dr
- 6232 Country View Ln
- 5834 Norman Way
- 5631 Walter St
- 5425 Agnes Place
- 5276 Old Mill Rd
- 5392 Walter St
- 6857 Kern Dr
- 6032 Grand Ave
- 6656 Rexford Dr
- 6238 Avenue Juan Diaz
- 6249 Avenue Juan Diaz
- 5332 Walter St
- 6863 La Jolla Dr
- 6162 Avenue Juan Diaz

